

Is not available. Sustainable Green Buildings - Earthship Biotecture. Earthship. Earthships are a type of sustainable and environmentally friendly home that is increasing in popularity, especially among those that wish to live a self-sufficient lifestyle.
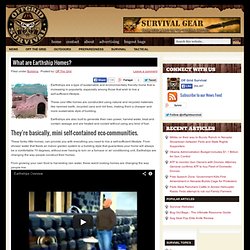
These cool little homes are constructed using natural and recycled materials like rammed earth, recycled cans and old tires, making them a cheaper and more sustainable style of building. Earthships are also built to generate their own power, harvest water, treat and contain sewage and are heated and cooled without using any kind of fuel. They’re basically, mini self-contained eco-communities. These funky little homes, can provide you with everything you need to live a self-sufficient lifestyle. From shower water that feeds an indoor garden system to a building style that guarantees your home will always be a comfortable 70 degrees, without ever having to turn on a furnace or air conditioning unit, Earthships are changing the way people construct their homes. Recycled Hay Bale Eco-Friendly House Construction. Papercrete. Papercrete is a construction material which consists of re-pulped paper fiber with Portland cement or clay and/or other soil added.
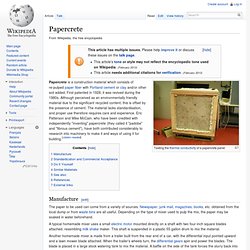
First patented in 1928, it was revived during the 1980s. Although perceived as an environmentally friendly material due to the significant recycled content, this is offset by the presence of cement. The material lacks standardisation, and proper use therefore requires care and experience. Cob Building/ earth building course with Edwards Eco Building Building StrawBale Houses. Construction Materials. Construction Materials A sustainable home must make use of local (indigenous) materials, those occurring 'naturally' in the local area.
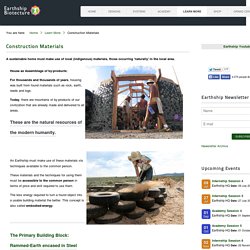
The Nature of the Materials In keeping with the design and performance requirements of a Earthship Biotecture, the nature of the building matierials for an Earthship must have certain characteristics established. These characteristics must align with, rather than deteriorate, the environment of the planet. The requirements and characteristics below describe the nature of the ideal 'building block' for constructing the ideal building for residential and commercial applications.
Indigenous: Materials are found all over the planet. Able to be fashioned with little or no energy: If a building material was found that was indigenous to many parts of the planet but it required massive amounts of energy to fashion into a usable form, then it would not be sustainable and not considered. Thermal Mass : Durability: The Ultimate Camouflage: Creative Green House Habitat. Subtle Subterranean House is Underground & Understated.
Many underground homes have relatively extreme designs, either due to ultra-wealthy clients who give their architects a (literal or at least metaphorical) blank check to design a luxury dream house, or because of existing conditions (for instance; retrofitting an old military base and/or missile silo to be a new home).
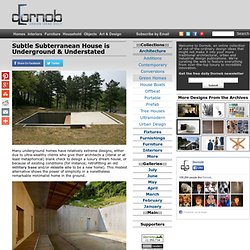
This modest alternative shows the power of simplicity in a nonetheless remarkable minimalist home in the ground. BCHO Architects started by carving a basic box-shaped void into the earth, holding a place for the space with likewise simple retaining walls of rough and raw board-formed concrete. A side stairway starts the sequence of movement down into this space, slowly taking into increasingly more enclosed areas. Along the way, the naturalistic texture of this bounding structure is reprised in real-dirt exterior courtyard floors, rammed-earth walls outside and natural-finish wooden furniture inside. Wood, Stone & Glass Home Brings the Outside Indoors. Many architects talk of responding to the site and integrating their buildings with the surrounding natural environment, but few execute that intention with the compelling completeness shown in this house design.
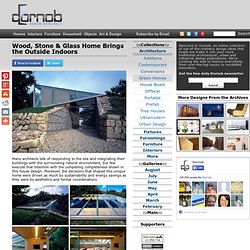
Moreover, the decisions that shaped this unique home were driven as much by sustainability and energy savings as they were by aesthetics and formal considerations. The glass roof that spans the main structure allows natural lighting deep into the Base Valley House while providing a way for breezes crossing the site to pass through and cool the structure. Junk House Employs Google Earth in Upcycling Local Scrap. This remarkable work of recycling reverses a few common practices when it comes to the building process.
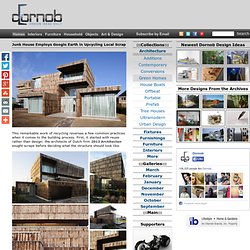
First, it started with reuse rather than design: the architects of Dutch firm 2012 Architecten sought scraps before deciding what the structure should look like. Second, it does not take on ‘trash chic’ look of its materials, instead sporting a contemporary appearance built on ‘superuse’ that lowers transportation and construction costs as well as environmental impact. Steel framework from a local textile mill blends innocently into the background on the inside, while weathered wooden cladding on the exterior gives a naturally-aged appearance. Using a combination of Google Maps and local contacts, the designers and clients scoured areas within a few square miles to find scrapyards, unofficial junk piles, strange surplus trash and more – they also polled friends, family and colleagues to collect parts like broken umbrellas and busted billboards.
Green Screen: Exotic Plants Crawl Up Living Exterior Walls. Talk about tree cover – you could almost miss this whole home while walking by on the street, buried as it is under dense layers of climbing greenery that wrap up and around on three of four sides (as well as the roof).
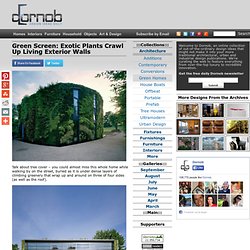
For architects Samyn and Partners and their botanical specialist Patrick Blanc, this project was a complex balance between aesthetics, privacy, and engineering. It was not simple, for instance, to create a waterproof membrane and the necessary irrigation and fertilization systems to support a heavy coat of plant life. The foliage curves to enclose more private spaces within the home, including master and children bedrooms and bathrooms. The one open face is left stark and bare, glazed from floor to ceiling with only thin metal supports spanning to carry large sheets of glass. Tree-Inspired House Has Green Canopy & Geothermal Roots. Concepts play a central role in architectural studio projects, but sometimes grow into real-life buildings as well Whether this ‘house tree’ was too literally developed or well-designed is still up for debate, though the sketched diagrams from Ignatov Architects are impressive either way.
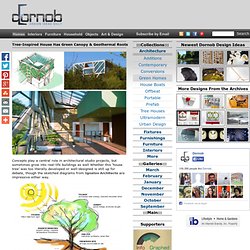
Trees have water-channeling and light-absorbing foliage, supported by branches that funnel nutrients to keep it alive … but that also preserve and serve to shelter what plants and animals lie below. Root systems provide underground stability but also draw sustenance from the earth. Like leaves, the upper layers of this home draw in solar energy and drain water toward a collection reservoir below – inside, real living greenery produces oxygen for inside the house (while selectively-tinted glass protects human inhabitants). Living and working areas are located with maximum access to light above, while sleeping and dining quarters are situated on the level below.