

Hoồ Troọng Nhân
Portfolio Architettura IUAV. Z-Library single sign on. Gallery of The Canopy Spatial Installation / ETH Zurich - 24. Developers: ES5 builds are disabled during development to take advantage of 2x faster build times.

Please see the example below or our config docs if you would like to develop on a browser that does not fully support ES2017 and custom elements. Note that as of Stencil v2, ES5 builds and polyfills are disabled during production builds. You can enable these in your stencil.config.ts file. When testing browsers it is recommended to always test in production mode, and ES5 builds should always be enabled during production builds. Full Tài Liệu Tự Học Tiếng Ý ITALIA Cơ Bản Cho Người Mới Bắt Đầu Sách Giáo Trình Ngữ Pháp Tại Nhà miễn phí PDF.
A quarts de quatre. Final Thesis master _ IUAV. 2021. Untitled. It’s actually fried jerky with fat (trust me it’s amazing), but better than bacon.

Dad agrees. He named the title and came up with the recipe. Approximate time: 15 minutes We eat a lot of fatty cuts of steak (rib steak for instance). If you save the fat instead of cutting around it and throwing… Read More. CAMBRIDGE IELTS 9 READING – TEST 2 – ANSWERS - READINGIELTS. 1-6.
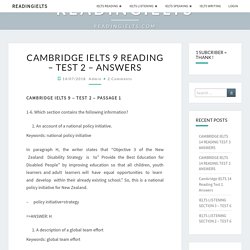
Which section contains the following information? Fiber Cement Facades in Architecture: 9 Notable Examples. Fiber Cement Facades in Architecture: 9 Notable Examples Interested in building light and modular facades with a rustic and monolithic appearance?
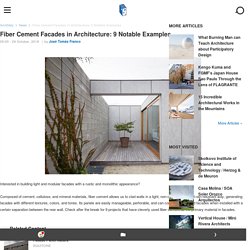
Composed of cement, cellulose, and mineral materials, fiber cement allows us to clad walls in a light, non-combustible, and rain-resistant way, generating facades with different textures, colors, and tones. Its panels are easily manageable, perforable, and can configure ventilated facades when installed with a certain separation between the rear wall. Check after the break for 9 projects that have cleverly used fiber cement as the primary material in facades.
180619_interior. 0. new sernario. 1.Job firm. Untitled. Contacte : TEd'A arquitectes. Trang chủ - Tìm kiếm. Villa X is a Dutch house with windows that protrude inwards and outwards. Dutch studio Barcode Architects has completed a house in the country's Brabant region featuring some windows that angle inwards, and another that appears to have been extruded from the concrete walls.
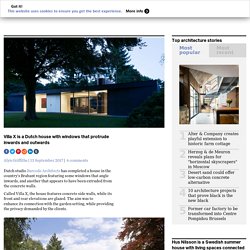
Called Villa X, the house features concrete side walls, while its front and rear elevations are glazed. The aim was to enhance its connection with the garden setting, while providing the privacy demanded by the clients. Châtillon-en-Michaille - Marché aux Meubles - Chanéac. Blurb Books. 20170111121832 161109political compass. 20170111121832 161109political compass. Giacomo Volpe. 有方 - 情迷德瑞奥,12页旅行笔记带你走进卒姆托的世界. 编者按:本月初刚结束的“建造记忆:卒姆托在自然中”第1期考察,从德国到瑞士、奥地利,深入卒姆托工作的核心区域。
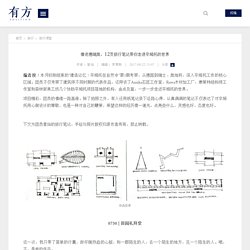
团员不仅考察了建筑师不同时期的代表作品,还拜访了Annika石匠工作室,Ruwa木材加工厂,康策特结构师工作室和森林家具工坊几个协助卒姆托项目落地的机构,由点及面,一步一步走近卒姆托的世界。 项目精彩,团员的情绪一路高涨。 除了拍照之外,有人还用纸笔记录下沿路心得,认真满满的笔记不仅表达了对卒姆托用心做设计的尊敬,也是一种对自己的鞭策,希望这样的经历像一道光,点亮些什么,灵感也好,态度也好。 下文为团员曾灿的旅行笔记,手绘与照片版权归原作者所有,禁止转载。 作品目录. Indexnewspaper. Indexnewspaper.
0.cv. Dekleva Gregorič Arhitekti builds wooden house with chimney-shaped skylight. In a play on Slovenia's traditional wooden barns, Dekleva Gregorič Arhitekti has extruded the shape of a chimney along the top of this house to create a continuous skylight.
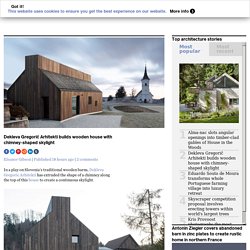
Ljubljana studio Dekleva Gregorič Arhitekti designed the 830-square-metre Chimney House for a couple living in the Slovenian town Logatec. Clad in oiled larch panels, the gabled residence bears many similarities to local wooden barns. But the volume that pops up and runs along the ridge of the roof offers a distinguishing shape, that is also intended to reference the neighbouring 16th-century church. "The new, distinctive volumetric identity moves deliberately away from its vernacular neighbour and curiously associates with the nearby 16th-century church creating a dialogue between the two," said the studio, whose other projects include a take on a traditional Slovenian cottage. The architects created the shape by extending the chimney from the stove at the centre of the residence along the top. 8 Short Architectural Texts You Need To Know. AutoDraw.
Batiment Periscolaire / Atelier 56S. Batiment Periscolaire / Atelier 56S Architects Location Le Minihic-sur-Rance, France Area 350.0 sqm Project Year 2016 Photographs Manufacturers CUFICA, PIERRE DE GUERLESQUIN, ΚΝΑUF The urban need was to build a public infrastructure that hosts an associative space and an extra-curricular space.
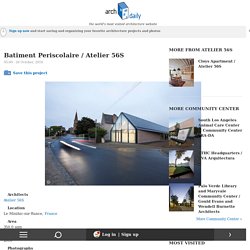
The project’s shape was born from the desire to attract people and invite them to enter the building. Mathieu Bernard-Reymond. GDS-sources pts. Job 2years. Velux- daylight. Lop sketchup. Stadium. YouTube. Varna-library. Facebook.
LPL. Chest Workout Home Version. LƯU TAM. Thesis. Ket cau. Competition. Moi tim. Social. Facebook. 交大建築研究所 2014 fall option studio student works self sufficient city 指導教授 莊熙平&龔書章 by 書章 龔. Video. Chung cu. Cloud. Tttm. Porfolio. Ket cau. Workflow. Marc Wilson photographs remnants of war in The Last Stand. Photo essay: British photographer Marc Wilson has spent four years documenting the physical traces of the second world war on the coastlines of the British Isles and northern Europe (+ slideshow).
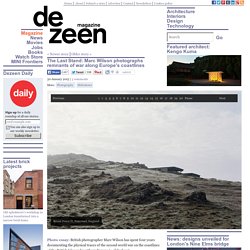
In his book, entitled The Last Stand, Wilson presents 86 photographs taken between 2010 and 2014 that show how military ruins have become embedded into the landscape, yet still serve as relics of historic events. "Some of these locations are no longer in sight, either subsumed or submerged by the changing sands and waters or by more human intervention. At the same time others have re-emerged from their shrouds," said the photographer. Wilson travelled 23,000 miles to capture these images, including along the coastlines of the UK, the Channel Islands, France, Denmark, Belgium and Norway.
War is a brute, and its brutality unleashes energies that are at once startling and terrifying.
Interior media. Ve may. Modernismo africano. Quando molti dei paesi dell’Africa Centrale e Sub-Sahariana hanno guadagnato la loro indipendenza negli anni Sessanta, l’architettura sperimentale e futuristica è diventata un importante mezzo usato dalle giovani nazioni per esprimere le loro identità nazionali.
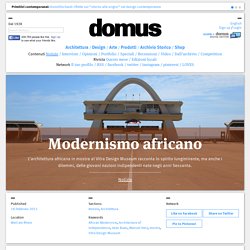
La mostra del Vitra Design Museum è una delle prime presentazioni di questo straordinario periodo della storia dell’architettura più recente. Questa mostra è stata curata dall’architetto Manuel Herz, con un importante contributo di Iwan Baan. In apertura: Public Works Departments, Independence Arch, Accra (Ghana), 1962. Photo © Manuel Herz. Sopra: Heinz Fenchel e Thomas Leiterdorf, Hotel Ivoire, Abidjan (Costa d’Avorio), 1962-1970. La mostra documenta più di 80 edifici in cinque paesi: Kenya, Costa d’Avorio, Zambia, Ghana e Senegal.
Roland reemaa. Vent. House in Fukawa by Suppose Design Office. This house in Hiroshima city by Japanese firm Suppose Design Office has a central staircase branching into wooden volumes that create a series of rooms and platforms. Called House in Fukawa, the project aims to make the property feel larger by obscuring views of its boundaries, giving the impression that the maze of doorways, platforms, enclosed rooms and overhangs might continue on and on. 崩潰先生 - LINE 個人原創貼圖. Jassylu 崩潰先生 無使用效期限制. (58) Ảnh từ bài viết của EmTech studio [AA School of... - EmTech studio [AA School of Architecture] MUSEUM OF POLISH HISTORY - IwamotoScott. MUSEUM OF POLISH HISTORY International Open Design Competition, Warsaw, Poland, 2009.
Major objectives of our design are: to respectfully respond to the project context; to positively transform the negative space formed by Trasa Lazienkowska; and to offer to the visitors of the Museum of Polish History a contemporary architectural experience within a timeless housing for the artifacts and events of Polish culture -- an experience that acknowledges and respects the history of the site and the Polish nation. A key challenge of the architecture of the Museum is to look forward and to acknowledge history as a dynamic, ongoing process, while also adapting to the richness, complexity and specificity of the project site. Wallpaper. Mid-Century Modern Design - Page 5. Architecture of Doom. Hallgate, Blackheath (1960) by Eric Lyons & PartnersOne of many Eric Lyons designed schemes in Blackheath, Hallgate is situated on the former Cator estate, which was created by John Cator in the 19th Century. YPDG Ltd. - Precast Concrete Technology - Prestressed Concrete.
Life as a moodboard: Varming House by Eva and Nils Koppel. I first saw the Varming House on a Danish TV program about "Unique Nordic Houses" (that's the name of the program in Danish - "Enestående Nordiske Huse") and felt drawn to it immediately. Maybe because it reminded me so much of the best architecture that was also being done in Portugal in the mid-century (the name Fernando Távora and his house in Ofir came to my mind). I then decided to go on the internet and try to find some more information about this house. The Varming house was designed by the Danish architects Eva and Nils Koppel in 1952. I see it as one of those "little pearls" of architecture that came after the most radical phase of the Modern Movement, when, in a period of doubt, reflection and critic about a "universal model", architects all over Europe began searching for a harmonious coexistence of the most fundamental values of modernism and vernacular, while simultaneously, considering the new notions of family and dwelling.
KingBach's profile - Vine. 9 CÁCH SÁNG TẠO NỘI DUNG HAY NHẤT ĐỂ... - Truyền thông Trăng Đen. Inspiring and Innovative Response to Urban Rooftop. Mandela Park, by Karres en Brands Landscape, Almere, The Netherlands. Almere in The Netherlands is the perfect example of a low-density city constructed from zero. Architects had a great opportunity here to demonstrate to the world how innovative and contemporary design works. Mandela Park, which opened in 2011, was designed by. ChenLiang Liao - Photos from ChenLiang Liao's post. SUEP. Book 1:末光弘和+末光陽子建築作品集 by 田園城市.
Arch & arct. OMA. Nha. Endless possibilities >>> an Athenian “Capriccio” shows imagined versions of the city. Could this be a “Capriccio Palladiano” set in Athens (originally an imaginary view of Venice’s Canal Grande by Italian painter Canaletto) ? Or a contemporary version of Giovanni Battista Piranesi‘s “Campo Marzio” (a ‘collage’ of Rome at various moments in history) ? Certainly it’s not Venice… or Rome for that matter. 東海建築「自身的建築」期末評圖. Walstrom House by John Lautner. October 13th, 2011 John Lautner was a California based architect that built very inspiring public buildings and private residences. Lautner architect. (3) Facebook.
Hao-Hsiu Chiu - Photos from Hao-Hsiu Chiu's post. SUBMIT YOUR PROJECT. Public. #2ReFi: reality fiction - displacements: an x'scape journal. Trans-journal.