

Arch2O Students Week 9. Arch2O Students’ Week 916th – 30th April 201616th – 30th July 2016 (Due to the low number of submissions,we are EXTENDING the deadline until mid of July 2016) Arch2O.com will start publishing your architectural projects online (Graduation or non-graduation projects) – Starting 16th of April 2016 16th – 30th July 2016.
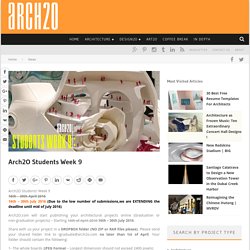
Share with us your project in a DROPBOX folder (NO ZIP or RAR files please). Please send your shared folder link to igraduate@arch2o.com no later than 1st of April. Your folder should contain the following: 1- The whole boards (JPEG Format – Longest dimension should not exceed 2400 pixels) 2- Separate Drawings ( Plans, Sections, Perspectives, etc.) ( JPEG Format, Longest dimension should not exceed 1600 pixels, with a minimum size of 1200 pixels) 3- Project description in English ( Word Format – No PDFs please) 4- Project Credits in English ( Word Format –Project Name, Your name/team members name, school, adviser, your e-mail/s) Marco volpi, nicolò spinelli architetto · FOOD & WELLNESS CLUB [1° PLACE] · Architettura italiana.
Nicolò spinelli architetto Since Bologna is deeply rooted in its origins, the project aims to redefine the medieval “metaphysics of light” on a brand new basis.
![marco volpi, nicolò spinelli architetto · FOOD & WELLNESS CLUB [1° PLACE] · Architettura italiana](http://cdn.pearltrees.com/s/pic/th/architetto-architettura-120882421)
The aesthetic concept of light still remains the centerpiece of the whole structure: not only from a purely formal point of view, but also as far as the underlying theoretical purpose. The light play contribute to create the right harmony and balance to achieve mental and physical well-being. The formal complexion is conceived to create a peaceful and calm environment for women and men, but also to maintain the correct balance for nature and its gifts. A global map of wind, weather, and ocean conditions. 50thingstodobeforeleavinglondon's Blog. Dalian Library and Media Centre. Conceived to be a transformative environment that pulls visitors into a unique landscape, the library designed by 10Design weaves into the ground creating a series of courtyards and topographic undulations- rooting itself, and then sweeping up into the air forming a bold urban landmark.
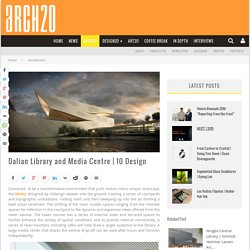
The shifting of the mass creates spaces ranging from the intimate spaces for reflection in the courtyard to the dynamic and expansive views offered from the tower volume. The tower volume has a series of internal voids and terraced spaces to further enhance the variety of spatial conditions and to provide internal connectivity. A series of retail functions including cafes will help draw a larger audience to the library. A large media center that shares the central drop-off can be used after hours and function independently. Taichung City Cultural Center Entry. Another intriguing entry to the Taichung City Cultural Center competition has been unveiled by the Polish architecture & urban design firm KAMJZ.
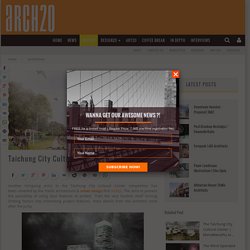
Taichung City Cultural Center. Taichung City Cultural Center in Taiwan is a container of interwoven elements.
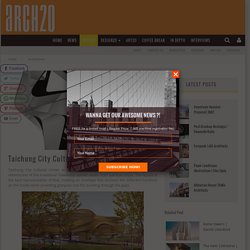
It is reminiscent of the traditional Taiwanese basket woven from bamboo strips. The façade is the best representation of that, creating an envelope that encloses the different functions on the inside while providing glimpses into the building through the gaps. Courtesy of RTA-Office The building is credited Diamond Level EEWH certification and LEED Platinum. The envelope is compromised of thin strips of recycled ceramic elements that open up to provide solar shading while optimizing natural daylight. Taichung City Cultural Centre. The winners of the Taichung City Cultural centre competition have been announced.The winning team is a collaboration between Kazuyo Sejima + Ryue Nishizawa/SANAA and local partners Ricky Liu and associates.
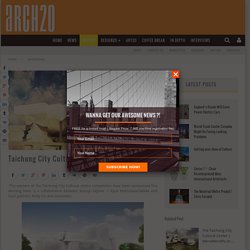
Courtesy of SANAA with joint tenderer Ricky Liu & Associates Architects+Planners SANAA’s design proposal of white transparent boxes arranged on top of others create a cluster of interconnecting spaces varying in size, volume and orientation. Cristiano Bianchi, Archea Associati · Chang Li Winery · Divisare. Probably many people know that the Chinese make wine nowadays, probably few people know where.
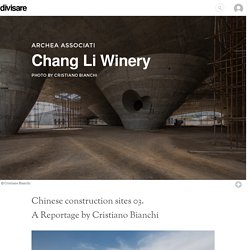
I took a train in Beijing on a saturday morning and in a couple of hours I landed on Chang Li, a small city not far from Beidaihe, the seaside summer retreat for senior government officials, where apparently most of the destiny of the country is informally decided. The small city is part of the prefecture of Qinhuangdao, the most important coal shipping port of the country. But Chang Li is not famous for the sea, for politics or for coal, because it is actually called “the chinese Bordeaux”, with 80 % of the land covered by Cabernet Sauvignon. The railway station plaza is a huge out of scale space with curious fake german (or french?) Style buildings in red bricks all around, but too far in the morning haze to understand if they were real or just scenes for a movie. Seafront Complex Architectural & Yacht Design — Society ParticularSociety Particular. More London Masterplan. City Hall houses the chamber for the London Assembly and the offices of the mayor and staff of the Greater London Authority.
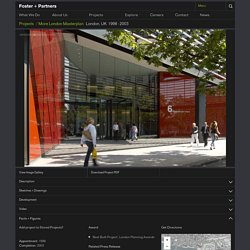
Conditions of Use of the Library's Reading Rooms. Admission to British Library Reading Rooms requires a Reader Pass.
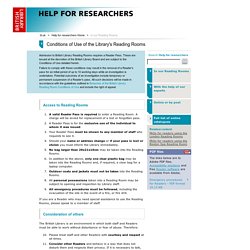
These are issued at the discretion of the British Library Board and are subject to the Conditions of Use detailed herein. Failure to comply with these conditions may result in the removal of a Reader’s pass for an initial period of up to 10 working days while an investigation is undertaken. Potential outcomes of an investigation include temporary or permanent suspension of a Reader’s pass.
All such decisions will be made in accordance with the guidelines outlined in Breaches of the British Library Reading Room Conditions of Use and include the right of appeal. Access to Reading Rooms A valid Reader Pass is required to enter a Reading Room. If you are a Reader who may need special assistance to use the Reading Rooms, please speak to a member of staff.
Untitled. Amaryllis. Bezier Cube. Treehouses in Paradise Competition: Taking something from a SCAM. Last year, we were reached by the organizers of Treehouses in Paradise Competition in order to help them spread the word.
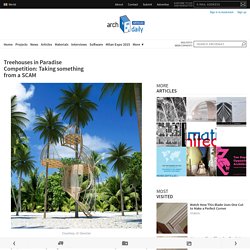
A couple of days later, we realized the competition was in fact a scam, so we took the call for proposals down, and published this statement. Unfortunately, we weren't the only ones tricked, as several architects payed the fee to enter the competition, worked hard to prepare their proposals, only to realize they had lost their money, time, and work. AA School of Architecture 2015 - Da Da Digital. AA School of Architecture 2015 - Surrey, UK. AA School of Architecture 2015 - Surrey, UK. The Underground Library. Thanh Hoa theatre: Cloud’s Tempo. The site is a part of the zoned area for The cultural and sports center in Thanh Hoa, Viet Nam. Thanh Hoa is located about 150 kilometers south from Hanoi. Ateliers Jean Nouvel. National Museum . Qatar Ateliers Jean Nouvel . photos: © Damon McDonald Located at the beginning of the Doha Corniche, the Qatar National Museum will offer its 40 000 square meters in the neighbourhood of the historic palace belonging to the Al Thani family.
Competition. Oslo, Norway With consideration to scale, form and space, materiality, and our environment, we choose to carefully address the surroundings with a free and open dialogue, helping to inform the genus loci, the sense of place. Speaking to the scale of existing structures, our proposed solution lies low to the earth near the Nobel Peace Center, in respectful respite, before symbolically climbing up and around to announce its presence with a cantilevered expression of hope and vitality. Drawing upon the surrounding architectural history, we speak to the depth and richness of local culture through the metaphor of the fjord. The physical embodiment of weight and time, museum vaults rise from the earth in clean and simple gestures, anchoring the space in which they reside.
Themes Archives for Bernard Tschumi. Subclip Patrik Schumacher shifts his discussion from projects to the ideas behind them. He argues that architecture is a system of communication, specifically engaged with framing communicative interaction. He presents examples from vernacular pre-industrial settlements through Robert Venturi and Bernard Tschumi. Somol addresses difference in diagramming. UNIT 0, Bartlett School of Architecture,UCL. The annual celebration of student work from The Bartlett School of Architecture, UCL. One of the world’s biggest architecture degree shows sees over 500 students present an incredible range of inventive, creative and visual work, from models and drawings to films, multimedia installations and computer fabrications.
SUBMIT YOUR PROJECT. Traces - Physical programming of freeform folding in soft matter. Created by Dana Zelig, Traces project explores the concept of programming everyday materials, a form of “physical programming”, where objects are “made to act” by re-forming following a set of specific instructions. The research is presented in collaboration with Department of master’s degree in Industrial Design, Bezalel Academy of Arts and Design, Jerusalem. and with Dr. Ido Bachelet from Faculty of Life Sciences and Institute of Nanotechnology and Advanced Materials, Bar-Ilan University, Israel.
To explore this idea, Dana developed 12 processed-folding objects series, using custom built software in Processing and various physical techniques – printing, twisting, laser-cutting, knotting and framing. Both the digital tools and the physical techniques were used systematically in order to explore spatial, structural & geometrical conditions, leading to the emergence of prototypes. Traces, Physical programming of freeform folding in soft matter. FAKT Cloudscape vimeo. Alain de Botton: "London is Becoming a Bad Version of Dubai"
The Competitions Blog - News and Results. Collider Activity Center - spacepopular. Collider Activity Center Design for the Collider Activity Center, the new meeting place for all active people in Sofia, Bulgaria. The center includes climbing area, boulder room, multipurpose sports rooms, fitness, spa, swimming pool, offices, restaurant and bar. National Pantheon of Kazakhstan - spacepopular. Concordia Lighthouse: Winners. Matterbetter has received in total 282 submissions. New Bauhaus Museum, Studio BÄNG - BETA. (ref. code) . 0382-BÄN-DE-2011 (location) . "Shinseon Play" - Đồ án độc đáo chiến thắng giải YAP [video] Jang Won Choi, Kyung Min Kwon, và Cheon Kang Park của nhóm MOON JI BANG đã chiến thắng trong cuộc thi dành cho Kiến trúc sư Trẻ Seoul tại Hàn Quốc với đồ án: "Shinseon Play". Được khởi xướng bởi MoMA PS1 ở New York, cuộc thi kiến trúc YAP cũng từng được tổ chức tại Rome (MAXXI), Istanbul (ISTANBUL hiện tại), và Santiago de Chile (Constructo).
Shinseon Play lấy cảm hứng từ truyền thống thần thoại Hàn Quốc với các tính năng như nhẹ nhàng lắc lư như những "đám mây", như những cây kẹo bông, hay một cánh đồng cỏ kỳ lạ - đây là một ý tưởng độc đáo , lý tưởng để triển lãm ngoài trời trong mùa hè. Arch2O Students Week 8 - Arch2O.com. Arch2O Students’ Week 817th – 31th Oct 2015 Arch2O.com will start publishing your architectural projects online (Graduation or non-graduation projects) – Starting 17th of October 2015. Share with us your project in a DROPBOX folder (NO ZIP or RAR files please). Please send your shared folder link to igraduate@arch2o.com no later than 3rd of October. KLAKSVIK / Peaks and Valleys ✪ - LCLA office. Shortlisted entry. Camouflage on Behance. Projects presented to the Rome Motorino Check Point International Architecture Competition for Students and Young Graduates Organized by ARCHmedium.
Photos de la publication de Angel Muñiz... - Angel Muñiz Arquitecto. HF & VUC Fyn Complex / CEBRA. Architects: CEBRA Location: Odense, Denmark Project Size: 12.500 m² GFA, 1.100 m2 parking basement Year: 2014 Photographs: Mikkel Frost / CEBRA Engineer: Henry Jensen Contractor: H. Angel Muñiz - Photos du journal. Et Folkebad i Sandnes - stuenarchitects.com. Open Architecture completes a school surrounded by gardens. Snazzy Maps - Free Styles for Google Maps. // roots run deep - .g. Saddle polyhedra. Generating Architectural Concepts & Design Ideas. Showreel_(CodingGraphic) by P&A LAB, Jia-Rey Chang: 2010-2014+ Polynesian Stick Charts. Stephan Wimmer. MArch [Thesis] // Filter & Link. Abstract Photographs of Hong Kong's Neon Signs. Christo and Jeanne-Claude: Over The River, Project for the Arkansas River, State of Colorado.
Ateljé Sotamaa — GUGGENHEIM KISSES HELSINKI Honorable mention in... Anthony Lau, Floating City 2030: Thames Estuary Aquatic Urbanism - an album on Flickr. Competition. Trans-journal. Results of architecture and engineering competitions...competitionline. 120 HOURS. 120 HOURS.