

Gallery of Casa R / Felipe Lagos - 16. Imprimable en huit heures, cette maison passive ne coûte que 30 000€ Il n’y a encore pas si longtemps, les maisons passives (autonomes en énergie) étaient réservées aux plus gros budgets.

Mais, bonne nouvelle, la donne est en train de changer, et à tout vitesse. Démonstration avec les PassivDom, des maisons accessibles à partir de 30 00€ seulement… et capables de sortir de terre en quelques heures à peine ! PassivDom est une entreprise ukrainienne. Pour l’heure, elle ne livre qu’à l’intérieur de ses frontières et aux États-Unis mais ce qu’elle vend est si fou qu’elle est déjà très attendue en Europe.
Son secret ? Dans une PassivDom, l’électricité, le chauffage et la climatisation sont 100% fournis par l’énergie solaire. Il existe quatre modèles dont les prix varient entre 29 900€ et 94 900€ selon la taille et l’équipement désirés. Quant au look intérieur, pas si mal. Quand les technologies se mettent au service de la transition énergétique, du design, du confort et du porte-monnaie, on n’a que deux choses à dire : bravo, et merci ! Autosuffisante et connectée, cette maison à 60 000 euros résiste aux conditions extrêmes.
PassivDom, c'est une maison autonome en énergies et mobile imprimée en 3D en moins de huit heures (Crédit : PassivDom) Vivre dans les bois, à la montagne ou encore près d’une rivière — et donc dans des conditions climatiques parfois extrêmes —, sans renoncer au confort moderne.
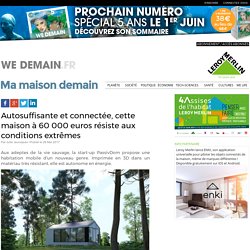
Small but mighty: 5 micro homes to get excited about. Over seven billion people call our little blue planet home. Whichever way you slice it, that is a lot of inhabitants. Everybody needs a home but, with urban populations spiralling higher and higher, space is at a premium. Enter the micro home. These tiny spaces are the architectural world’s answer to overpopulation. With careful planning and smart programmatic approaches, such compact residential units feature all the creature comforts modern life demands. So, without further ado, here are five micro homes proving that big is not always best when it comes to architecture.
13-Year-Old Builds His Own Tiny House, Look Inside and Be Impressed – REALfarmacy.com. Luke Thill is a 13 year old middle schooler from Dubuque, Iowa who built a tiny home in his parents’ backyard for $1,500 USD.
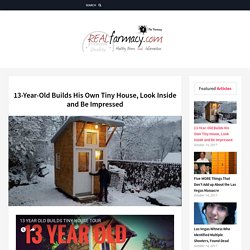
Luke is just a regular kid but he wants to show other “regular kids” what they can do when they really put their minds to it. He was simply bored last summer and decided to do some research on home building. Students Scraped Together a Small, Functional House for $489 - Curbed. Two environmental studies majors at Iowa's Central College recently ventured to build a tiny house for their senior project.
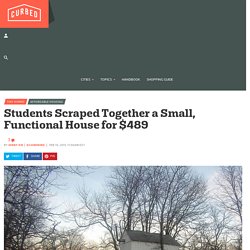
But when they couldn't find the grant money to meet their original budget of $3,350, Amy Andrews and Ethan Van Kooten forged ahead anyway and managed to build one for $489, which is virtually nothing in the world of $65K "heirloom" micro homes. "Everything we used was on its way to the landfill," Andrew tells Central College News. The main pitch-roofed structure, which the pair inherited from Van Kooten's family, was originally a granary for shelled corn. Andrews and Van Kooten also salvaged windows, cabinets, a sink, carpet, and insulation from local homes on the verge of demolition. Mayflower Tiny House by Wind River Tiny Homes. On September 6, 2016 This is the Mayflower Tiny House on Wheels.
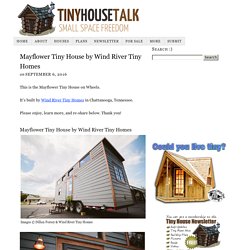
It’s built by Wind River Tiny Homes in Chattanooga, Tennessee. Please enjoy, learn more, and re-share below. DIY Tiny House Couple Now Saving More Than Half Their Income! (Interview and Tiny House Tour) On February 1, 2017 This is Sean & Angie Johnson’s Tiny House: The Casa Paspin.
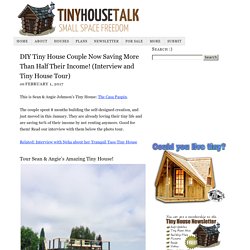
The couple spent 8 months building the self-designed creation, and just moved in this January. They are already loving their tiny life and are saving 60% of their income by not renting anymore. Good for them! Read our interview with them below the photo tour. Jay Nelson’s New 200 Square Foot Tiny House in Hawaii. 18 Tiny House Plans — Floor Plan Book Search Also see… Comments Policy Comments are encouraged but please keep it constructive and do not make any direct attacks on other commenters.
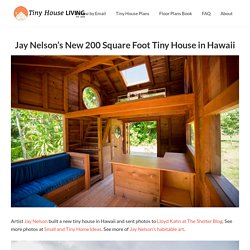
In other words constructive critique is welcome, destructive mean-spirited judgements are not permitted. Popular Posts Last 24 Hours. 50 Impressive Tiny Houses 2016 - Small House Plans. Micro Liveable Homes. A Canadian company called NOMAD Micro Home sells prefabricated homes, easy to assemble in just a few days.
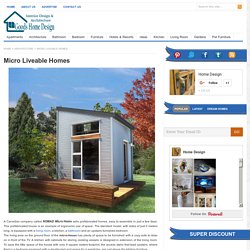
This prefabricated house is an example of ergonomic use of space. The standard model, with sides of just 3 meters long, is equipped with a living room, a kitchen, a bathroom and an upstairs furnished bedroom. The living area on the ground floor of the micro-house has plenty of space to be furnished with a cozy sofa to relax on in front of the TV. A kitchen with cabinets for storing cooking vessels is designed in extension of the living room. To save the little space of the house with only 9 square meters footprint, the access stairs that lead upstairs, where there’s a bedroom equipped with a double bed and space for a wardrobe, are just above the kitchen furniture. Micro Liveable Homes. This Tiny House is Only 400-Sq-Ft, But It’s Luxurious Interior Will Blow Your Mind. Inside this tiny cabin you’ll find all the luxury you’ll ever need.
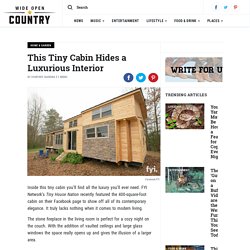
FYI Network’s Tiny House Nation recently featured the 400-square-foot cabin on their Facebook page to show off all of its contemporary elegance. It truly lacks nothing when it comes to modern living. The stone fireplace in the living room is perfect for a cozy night on the couch. With the addition of vaulted ceilings and large glass windows the space really opens up and gives the illusion of a larger area. There is no lack of space for culinary lovers in the kitchen. The master bedroom lets plenty of light in and the hardwood ceilings seen here and throughout most of the house give a true rustic feel.
The luxury of this home exudes through to the bathroom as well with stainless steel appliances, surrounding wall tile and a rain-style shower. Tiny House Vacations: Garden Pod Micro Cabin in Winchester. On August 22, 2014 If you’re into tiny house living too when vacationing you might consider staying in a micro cabin like this garden pod instead of in a motel.
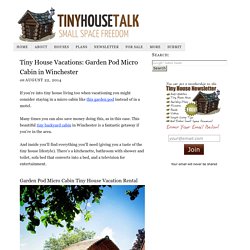
Many times you can also save money doing this, as in this case. Small zero energy house. Here is the Soleta, a Romanian creation of small house (we could almost say hut !) Reminding also in some cases the prefab or container houses. Quietude: $29,000 Small Prefab Cabin that brings you Peace. On November 8, 2012 Just ran into Quietude on Michael Janzen’s blog. It’s a $29,000 cabin that will leave you longing for the simple life. The design is really unique as you’ll see below. It has about 300-square-feet of interior space, a basement with 100-square-feet and a 40-square-foot porch. The footprint of the home is approximately 18′ by 26′ and the home has everything you could ask for with a complete kitchen, bar, living room, bathroom, washer & dryer and a spacious upstairs sleeping loft.
This home was designed just for the client and prefabricated before being delivered to the building site and being put together with bolts and metal plates. It was assembled in a matter of just 3 days but took 3 months to design and build before it was delivered to the site. Photo Credit Stuart Bish I encourage you to check out the rest of the photos below: Cute 550 Sq. Ft. Prefab Timber Cabin. FabCab offers this tiny house called TimberCab 550, a prefab, 550-square-foot timber cabin. The structural pieces of the house (timber frame, wall and roof panels) come already cut to size, making construction time shorter. Cost to design and build a completed home starts at $300 per sq. ft. Tiny Beach Cottage in Denmark. On June 2, 2016 This is a tiny beach cottage in Denmark. It’s currently up for sale for about $44,235 in USD (295,000 in Danish Kroner).
The cottage is on a land lease so the buyer doesn’t get lot ownership. This tiny home gives you about 172 square feet of space inside. Please enjoy, learn more, and re-share below. Images © Estate.dk Please learn more using the resources below. Sustainable AVAVA Systems as Tiny Houses. What first began as an art project at Burning Man 2006 (the Sugar Cube) is now becoming another option for an efficient tiny house. AVAVA Systems, a San Francisco company, engineers buildings for the future that are simple yet beautiful. The AVAVA prefab Britespace house was built in a factory in California with essentially no waste. The design uses a joist lock system that is made to be affordable and low impact while still being easy to customize.
The construction time of the Britespace was also cut in half by more than 50 percent because it does not have a large concrete foundation. The house is made from locally sourced materials and can be assembled in about four to six weeks. The sustainable design includes a 1.6kw-3.2kw solar system, a mini split heat pump and AC unit, a Stiebel Eltron water heater and super insulated wall systems. The cost of the AVAVA will depend on the model and options you choose. Photos by AVAVA Systems. Recently Divorced Mother of Three Builds Her Family a Tiny Home. Cozy Daylit Home in the Netherlands Stands on Locally Sourced Wood Stilts. Amsterdam-based Upfrnt Architects have teamed up with companies WHD Interieurbouw and Zwarthout to create a daylit wooden home on stilts that is located in an area constantly threatened with flooding. The house is clad with scorched-wood panels made with a traditional Japanese building technique called Shou-Sugi-Ban. The holiday home is located in the Gulpen-Wittem municipality in southeast Netherlands and is the only one of its kind.
The small cozy home is positioned to prevent intrusive looks but still capture stunning views of the river and the surrounding countryside. Its glass facades let the sunlight in and optimize the home’s orientation on the site. The facade is built using Shou-sugi-ban – an ancient Japanese technique of burning Sugi or Japanese Cypress for use as a gorgeous siding on the exterior of buildings. The major concern around which the entire project was conceived was the constant threat of flooding. . + UPFRNT Architects Via World Architecture News. A tiny cabin compound in an old quarry. Family of Four's Off-Grid Tiny House Life. On March 4, 2016 This is the story of one family of four’s off-the-grid homestead in Pittsboro, North Carolina that includes three twelve by twelve tiny cabins with no electricity and no plumbing. Vancouver company hopes to kickstart micro home revolution with $25,000 units - BC.
Imagine being able to own a brand-new home for $25,000. Tiny House In The Outback. Once upon a time, I lived in Australia for a while, the thing that remember so clearly is how big the country is and how much space is available. $420 Tiny House Made from Recycled Materials. Klockan elva: Mura en friggebod. Small Family Home with a "Treehouse" Attic by Yuki-Miyamoto.
Set in a residential district of Tokyo, this small family home has been designed around the needs of its owners and their wish to maintain a connection with nature. The project was undertaken by local architect Yuki Miyamoto, who had the challenge of creating a suitable home on the 936 (87 square meters) site. The house itself is much smaller than the site, occupying an area of just 370 square feet (34.4 square meters). The reason for not maximising its area on the plot is down to the owners wanting to keep a garden for their children, and to maintain the old cherry blossom tree. The house partly wraps around the tree, making it a feature from both the interior and exterior. From the outside, its unusual angular shape makes it immediately stick out against the backdrop of the other more traditional homes in the neighborhood. The owners have a fascination with nature and treehouses. Hans Liberg's Secluded Music Studio Log Cabin.
On October 27, 2015 This is the Dutch music performer, Hans Liberg’s, secluded music studio log cabin designed by Piet Hein Eek. Tiny Houses - Small Space Living. House in Tsurumaki / Case-Real. Architects: Case-Real Location: Tokyo, Japan Architect in Charge: Koichi Futatusmata, Yasushi Arikawa Structural Engineer: Hirofumi Ohno(Ohno Japan) Construction: Yoshida Building Firm Lighting Plan: Tatsuki Nakamura Area: 61.2 sqm Project Year: 2013 Photographs: Takumi Ota From the architect. Gammelgarn Mattsarve / LLP Arkitektkontor. Architects: LLP Arkitektkontor Location: Ängmansvägen, 623 69 Katthammarsvik, Sweden Architect in Charge: LLP arkitektkontor AB, Mattias Palme architect SAR/MSA Engineer: Björn Yttergren, Tyréns AB.
The Hunting House - A Family's Forest Retreat in Lithuania. Add a Room - Hem. This guy built his own tiny home for less than $500 using salvaged materials. Charles Finn's Micro Cabin Built with Reclaimed Materials. Romantic Tiny House Built by Couple for $4000. Adorable Tiny Cabin Built for $300. Quick Shack. Super modern South African tiny house is bright and green.
The Bird House Tiny Cottage in Asheville, NC. Steel Clad 350 Sq. Ft. Modern Cabin on Stilts with Shutters. The Bird House Tiny Cottage in Asheville, NC. Ingen fattade varför han byggde ett hus på 26 kvm - tills de såg insidan. Otroligt! This cute little hobbit home cost just $100 to build Dan Price's Hillside Hobbit Home. Amazing 100 Sq. Ft. Tiny House on Wheels Built by Architecture Grads. A garden cottage on the river. "Lord, help me!" she said.: Tiny House for a Family of Four. Yes! This Amazing Tiny House Shows How To Make The Most Of Interior Space! Jenn's Big Heart Tiny House — Small Cool Contest. A Family Of 3 Can Live In This Tiny House! Take A Look Inside. Mortgage-Free Living in a Hand-Built Tiny Home - Green Homes. Tiny House Vacations: Garden Pod Micro Cabin in Winchester. Colorful Binishell Dome Homes Made from Inflatable Concrete Cost Just $3,500 Binishells. Man Builds Remarkable 280 Square Foot House.
Tiny House - Tiny Houses. Seelenkiste - allergutendinge. TH 227. The Shoebox. Sweet Pea Tiny House Plans: Big Enough to Start a Family? Home sweet home! Girl, 14, builds herself a tiny $10,000 house as tribute to her late father. 979 Sq. Ft. Cabin for Small Family.
Mizuishi architect atelier: house in horinouchi. The Happy Cheap House is precisely that. Friends Build a 200 Sq. Ft. Tiny Cabin in 6 Days for $6K. Man Builds 12×12 Tiny Pallet Cabin with Free Pallet Wood. One Car Garage Turned into Awesome Tiny House. Welcome To "Bestie Row": Lifelong Friends Build Row Of Tiny Houses In The Middle Of Nowhere. Home Design, Garden & Architecture Blog Magazine. DublDom.