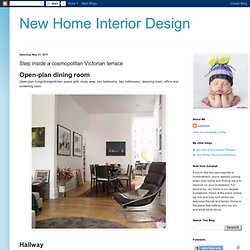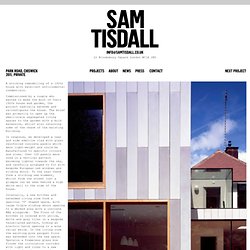

Fireplace Restoration Service. 15% OFF SELECTED ANTIQUE FIREPLACESContact us for detailsDelivery of Fireplaces from £50 !

See also SALE Offers Page >>Sale Offers Let Britain's Heritage restore your antique fireplace to its former glory. We have more than 24 years experience of restoring antique fireplaces. We are able to restore cast iron, marble and wood fireplaces of the Georgian, Victorian, Edwardian and 1930's / Art deco periods. All work is undertaken in our extensive restoration workshops by our dedicated experienced restorers. Our extensive restoration workshops can carry out restoration of marble, slate, wood and cast iron fire surrounds and interiors.
Also as part of the fireplace restoration we can arrange to remove the antique fireplace from the property and after renovation arrange installation by a professional fitting company. We have more than 24 years experience of restoring antique fireplaces. A real fire with no installation - How do they work? - The Naked Flame - Gel fires - Gel Burners - Bio Fires - Bio Fuel Fires - Fire Gel - Bio Ethanol Fuel - Bio Ethanol Fires - Bio Fuel.
Riva2 800 gas fire from Stovax & Gazco. 5 steps to a country-style bedroom Love the country decorating look?

Create a beautifully rustic bedroom or guest bedroom with our 5 key steps. We quiz 25 Beautiful Homes' decorating expert, Penny Botting for her top tips. No stranger to stunning readers' homes, Penny knows exactly how to get the country look in your bedroom, from hanging the right wallpaper to choosing the right lighting. Plus, if you're looking for more of Penny's fabulous advice, watch her other decorating videos: how to plan the perfect hallway and conservatory decorating ideas for every style.
Miss Print Muscat Small wallpaper - Wallpaper - Curtains And Wallpaper - Accessories. <div class="jsdisabled">This website requires JavaScript to be enabled if you wish to place an order online.

Please enable JavaScript or upgrade your browser. Duggan Morris Architects. 08 | Jan | 2014 Tweet Curtain Road - Completion Works at 141-145 Curtain Road, Shoreditch have reached completion.

The project retains a three storey brick building, crowned by a 3 storey lightweight contemporary extension designed to complement… 23 | Dec | 2013 Tweet 2013: A Year End Review The last twelve months has seen a period of consolidation and growth for our practice. Camden Passivhaus. This timber framed 118m2, two bedroom house is the first certified Passivhaus in London, setting a benchmark for energy efficient design combined with comfort, high indoor air quality and other health-enhancing and anti-asthmatic advantages.

The primary objective of the project was to achieve a comfortable home for the client’s young family, while minimizing energy consumption. The 118m2, two bedroom, family house is constructed with a heavily insulated prefabricated timber frame set inside 3m retaining walls and clad in European larch. Old and new living room. Victorian living room. New Home Interior Design: Step inside a cosmopolitan Victorian terrace. Open-plan living/dining/kitchen space with study area, two bedrooms, two bathrooms, dressing room, office and screening room Simple white walls and reclaimed pine floorboards look fresh, while artwork, books and furnishings add colour.

The hallway is given true individuality with cool ideas and quirky finds. A dedicated screening room is intended to make watching TV or movies an event. The white walls are clad with bookshelves to create a library-like feeling, while the green sofa adds a burst of colour to the space. The renovated kitchen space makes an instant impact through its unexpected sense of height, space and light. Modular lounge seating and cosy rugs create a welcoming cosy feel in the living room that's contemporary.
Decorating ideas from Lulu Guinness' Victorian terrace house. Take a tour around an eclectic Victorian terrace. Sam Tisdall Architects. PARK ROAD, CHISWICK - Sam Tisdall Architects. A striking remodelling of a 1920s house with excellent environmental credentials.

Commissioned by a couple who wanted to make the most of their 1920s house and garden, the project radically extends and re-configures the house. The brief was primarily to open up the small-scale segregated living spaces to the garden with a bold extension, whilst also retaining some of the charm of the existing building. In response, we developed a rear and side addition clad with glass reinforced concrete panels which were light-weight and could be manufactured to specific colours and sizes. Over 120 panels were used in a vertical pattern becoming lighter towards the sky, and carefully arranged to fit with bespoke European oak windows and sliding doors.
To the rear these form a striking new element, whilst from the street just a glimpse can be seen behind a high white wall to the side of the house. The environmental strategy for the project, significantly increasing the energy efficiency of the house. Don't move - let the light come to you. The lounge now has floor-to-ceiling windows with views of the lovely garden An increasing number of professionals, especially couples with grown-up children, are choosing to stay in London and renovate rather than move home.

Onerous mortgage terms, job insecurity, falling pensions and children who are returning or staying longer in the family home, have all meant that architects' order books are full with people wanting to do up rather than sell up. Home Designs, House Extensions & Plans.