

AD Classics: Armenian Opera Theater / Alexander Tamanian. Opened in 1933 and completed in its current state in 1953, the Armenian Opera Theater was designed by Armenian architect Alexander Tamanian.
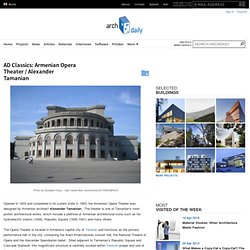
The theater is one of Tamanian’s most profilic architectural works, which include a plethora of Armenian architectural icons such as his hydroelectric station (1926), Republic Square (1926–1941) and many others. AD Classics: Mazar-e-Quaid (National Mausoleum) / Yahya Merchant. Otherwise known as the National Mausoleum, the Mazar-e-Quaid is the tomb of the founder of Pakistan, Muhammad Ali Jinnah.
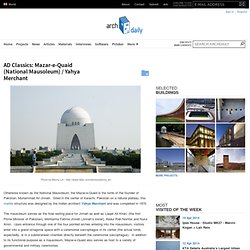
Sited in the center of Karachi, Pakistan on a natural plateau, this marble structure was designed by the Indian architect Yahya Merchant and was completed in 1970. The mausoleum serves as the final resting place for Jinnah as well as Liaqat Ali Khan, (the first Prime Minister of Pakistan), Mohtarma Fatima Jinnah (Jinnah’s sister), Abdur Rab Nishtar and Nurul Amin. AD Classics: Sangath / Balkrishna Doshi. Balkrishna Doshi‘s own studio, Sangath, features a series of sunken vaults sheathed in china mosaic as well as a small grassy terraced amphitheater and flowing water details.
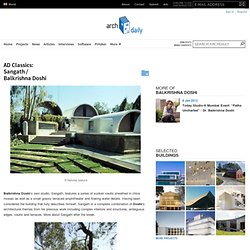
Having been considered the building that fully describes himself, Sangath is a complete combination of Doshi‘s architectural themes from his previous work including complex interiors and structures, ambiguous edges, vaults and terraces. More about Sangath after the break. AD Classics: Petronas Towers / Cesar Pelli. Once considered the tallest building[s] in the world from 1998 to 2004, the Petronas Towers designed by Cesar Pelli stand as a cultural and architectural icon in Kuala Lumpur, Malaysia.

Completed in 1998, the Petronas Towers are a reflection and homage to the dominant Islamic culture of Malaysia. More on the Petronas Towers after the break. The Petronas Towers have not only put Kuala Lumpur, Malaysia on the architectural radar, but it evoked the richness of the country’s culture. Studio and Gallery Brunnenstrasse 9. Many thanks to Eili for introducing Brunnenstraße 9, Arno Brandlhuber‘s architectural design to Minimalissimo.
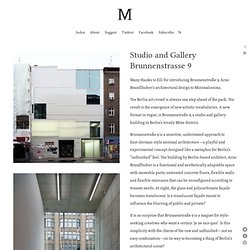
The Berlin art crowd is always one step ahead of the pack. The result is the emergence of new artistic vocabularies. A new format in vogue, is Brunnenstraße 9, a studio and gallery building in Berlin’s trendy Mitte district. Brunnenstraße 9 is a sensitive, understated approach to East-German-style minimal architecture—a playful and experimental concept designed like a metaphor for Berlin’s “unfinished” feel.
The building by Berlin-based architect, Arno Brandlhuber is a functional and aesthetically adaptable space with moveable parts; untreated concrete floors, flexible walls and flexible staircases that can be reconfigured according to tenants needs. It is no surprise that Brunnenstraße 9 is a magnet for style-seeking creatives who want a certain ‘je ne sais quoi’. Therme Vals. EPA Eric Parry Architects: il nuovo palazzo di ceramica bianca a Piccadilly. Pioveva, andavo per l’ultima corsa della metro, marciapiede Piccadilly lato nord.
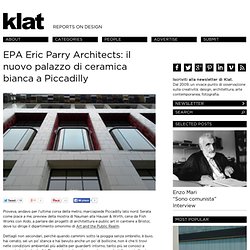
Serata come piace a me, preview della mostra di Nauman alla Hauser & Wirth, cena da Fish Works con Aldo, a parlare dei progetti di architettura e public art in cantiere a Bristol, dove lui dirige il dipartimento omonimo di Art and the Public Realm. Dettagli non secondari, perché quando cammini sotto la pioggia senza ombrello, è buio, hai cenato, sei un po’ stanca e hai bevuto anche un po’ di bollicine, non è che ti trovi nelle condizioni ambientali più adatte per guardarti intorno, tanto più se conosci a memoria la strada che fai. Figurarsi poi alzare lo sguardo e prenderti l’acqua in faccia, per guardare cosa copriva l’impalcatura che era lì fino a qualche giorno prima, davanti a un palazzo qualunque.
Tiri dritto e basta. Invece no. Cosa mi avrà attratto non lo so. AD Classics: Rothko Chapel / Philip Johnson, Howard Barnstone, Eugene Aubry and Mark Rothko. In 1964 Mark Rothko was commissioned by John and Dominique de Menil (who are also founders of the nearby Menil Collection that is housed in the Renzo Piano-designed Menil Museum and Cy Twombly Gallery) to create a meditative space filled with his site-specific paintings.
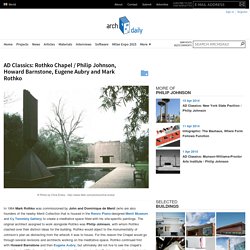
The original architect assigned to work alongside Rothko was Philip Johnson, with whom Rothko clashed over their distinct ideas for the building. Rothko would object to the monumentality of Johnson’s plan as distracting from the artwork it was to house. For this reason the Chapel would go through several revisions and architects working on the meditative space. Rothko continued first with Howard Barnstone and then Eugene Aubry, but ultimately did not live to see the chapel’s completion in 1971. It was after a long struggle with depression that Rothko committed suicide in his New York Studio on February 25th, 1970. The Shard / Renzo Piano. Renzo Piano‘s latest project, the Shard, has recently moved to the construction phase.

The 1,016 ft high skyscraper will be the tallest building in Western Europe and will provide amazing views of London. The mixed use tower, complete with offices, apartments, a hotel and spa, retail areas, restaurants and a 15-storey public viewing gallery, will sit adjacent to London Bridge station as part of a new development called London Bridge Quarter. Replacing the 1970′s Southwark Tower on Bridge Street, the Shard is a welcomed addition to the London skyline, and its central location near major transportation nodes will play a key role in allowing London to expand.
More about the tower after the break. Rethinking the Nursing Home. This beauty of a building is a nursing home, recently completed by Aires Mateus Architects in Alcácer do Sal, Portugal.
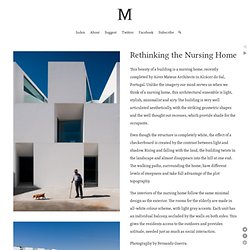
AD Classics: Endless House / Friedrick Kiesler. Friedrick Kiesler was a strong believer in an elastic spatial concept, one that must be capable of providing an optimum response to the varying social concerns and uses of its occupants.

The initial shape of the Endless House shows a flattened spheroid, which became a basis for his Manifesto of Correalism. One of his main arguments for the derivation of the shape is that it is based on a lighting system; a shape that would allow ample light to reach every corner of the room without being broken up by corners and interior walls of a conventional building. Zira Island Carbon Neutral Master Plan / BIG Architects.
Carbon Neutral master plans are being adopted in several countries, in times when energy and emissions are becoming very important. And that´s exactly what Azerbaijan will do to develop Zira Island on the Caspian Sea, located in the bay of the capital city Baku. The master plan was developed with danish BIG Architects and Ramboll engineers, with an architectural proposal based upon the country’s dramatic natural setting. In the words of Bjarke Ingels, the proposal for Zira Island [...] is an architectural landscape based on the natural landscape of Azerbaijan. This new architecture not only recreates the iconic silhouettes of the seven peaks, but more importantly creates an autonomous ecosystem where the flow of air, water, heat and energy are channeled in almost natural ways.
A mountain creates biotopes and eco-niches, it channels water and stores heat, it provides viewpoints and valleys, access and shelter. This strategy includes several aspects: AD Classics: The Scottish Parliament / Enric Miralles. Widely known for it’s extreme cost of construction, the Scottish Parliament is a remarkable example of incorporating architecture into it’s surroundings. “The Parliament sits in the land. We have the feeling that the building should be land, built out of land. To carve in the land the form of gathering people together… Scotland is a land… The land itself will be a material, a physical building material…” AD Classics: Grande Arche / Johann Otto von Spreckelsen.
AD Classics: Torre Blancas / Francisco Javier Sáenz de Oiza. The Torre Blancas is an architectural icon of the Spanish Organicism movement. Designed by Francisco Javier Sáenz de Oiza and completed in 1969, this exposed concrete tower rises 71 meters above the Madrid skyline. AD Classics: Bank of China Tower / I.M. Pei. When commissioned to design the Bank of China Tower on an intricate inland site, I.M. Pei was requested to create an unavoidably tall unique headquarters in a typhoon-prone region that would represent the aspirations of the Chinese people yet also symbolize good will toward the British Colony. The solution assimilates architecture and engineering simultaneously, involving an asymmetrical tower that informs both skyline and street.
The Bank of China Tower stands 70 stories tall, reaching a height of 1,209 feet. AD Classics: Hong Kong and Shanghai Bank / Foster + Partners. Envisioned during a perceptive period in the former colonies history, the brief for the Hong Kong and Shanghai Bank Headquarters was simple: to create the best bank building in the world. Through a meticulous process of questions and challenges, including the involvement of a feng shui geomancer, Foster + Partners addresses the temperament of banking in Hong Kong and how it should be expressed in built form.
By doing so, it virtually reinvented the office tower. More information after the break. AD Classics: Unity Temple / Frank Lloyd Wright. Before the Robie House, Fallingwater, and the Guggenheim, Frank Lloyd Wright’s career was just beginning to take off in Oak Park, Illinois. One of the most significant projects from his early career is Unity Temple near his home and studio in Oak Park. AD Classics: Flatiron Building / Daniel Burnham. AD Classics: Marina City / Bertrand Goldberg. AD Classics: San Cataldo Cemetery / Aldo Rossi. AD Classics: Knights of Columbus Building / Kevin Roche & John Dinkeloo. The firm Roche-Dinkeloo and Associates is known for producing some of the most significant and influential civic and corporate architecture of contemporary times. The two architects were very successful in recognizing new social conditions within their postindustrial society, paying specific attention to the individual and their changing relationship with public space.
AD Classics: Taj Mahal / Shah Jahan. Easily one of the most recognizable buildings in the world, the Taj Mahal’s harmonious integration with its environment makes it a prime destination for many. Completed in 1648 as a mausoleum for Shah Jahan‘s late wife, Mumtaz Mahal, it stands as a symbol of eternal love as its history and beauty never fail to captivate the heart. AD Classics: Palais Bulles / Antti Lovag. AD Classics: John Hancock Center / SOM. AD Classics: Yoyogi National Gymnasium / Kenzo Tange. AD Classics: Vitra Fire Station / Zaha Hadid. AD Classics: Neue Staatsgalerie / James Stirling. AD Classics: Leça Swimming Pools / Alvaro Siza. Casa del Fascio / Giuseppe Terragni. Hiroshima Peace Center and Memorial Park / Kenzo Tange. AD Classics: Rusakov Workers’ Club / Konstantin Melnikov. Kagawa Prefectural Gymnasium / Kenzo Tange.
De La Warr Pavilion / Erich Mendelsohn and Serge Chermayeff. Torre di Controllo, Ragusa Necessary #116. Canottieri Moto Guzzi Necessary #128. David S. Ingalls Skating Rink / Eero Saarinen. Necessary #008. Negozio Olivetti. Kinetic Architecture. Ningbo Historic Museum / Wang Shu, Amateur Architecture Studio. Necessary #021. Room Room. Bodegas Ysios by Santiago Calatrava. Sinsen Subway Station #2, Oslo. LED is more lamp by Davide Groppi. BLDGBLOG: Water Towers of Ireland. Selgas Cano Architecture Office by Iwan Baan.