

Building The Wooden House. Boathouse / TYIN tegnestue. Architects: TYIN tegnestue Location: More og Romsdal, Norway Project Area: 2011 Photographs: Pasi Aalto Traditional Norwegian boat houses have been used to store boats and fishing gear,but now many of them are being converted for recreational summer use.
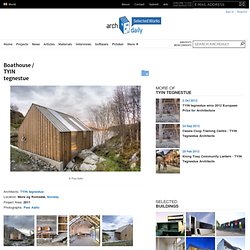
At this site, the existing boat house was in bad shape and had to be torn down, but its simple shape, sensible placement and honest use of materials inspired the new building. A lot of the materials were reused, either as shuttering for the concrete walls and footings or as internal panelling. Windows from the client’s farmhouse were also reused. The exterior cladding is Norwegian pine impregnated with a by-product from the sugar cane industry, which will give grey patina. RAKVERE Summer Theater / Kadarik Tüür Arhitektid. Architects: Kadarik Tüür Arhitektid Location: Tallinn, Estonia Client: SA Rakvere Teatrimaja Project Year: 2011 Project Area: 400 sqm Photographs: Courtesy of Kadarik Tüür Arhitektid The outdoor theatre stage is built especially for 12 plays during the summer.
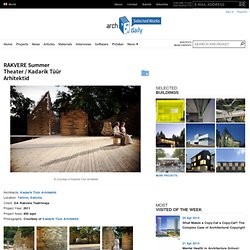
Its main architectural goal is to create a closed, comfortable and intimate space that forms an immediate connection with the audience and the actors. The architecture frames the landscape in a way that the park, trees and the pond become an integral part of the stage-set. The light wooden construction gives space and allows for dynamic stage lighting. Avoiding a concrete narrative in this solution, the stage is an abstraction, which sets the mood.
After the 12 performances, the stage will be dismantled and the timber and boards used for other things. Archery Hall & Boxing Club / FT Architects. Architects: FT Architects Location: Tokyo, Japan Architect: FT Architects / Katsuya Fukushima, Hiroko Tominaga Area: 198.75 sqm Year: 2013 Photographs: Shigeo Ogawa From the architect.
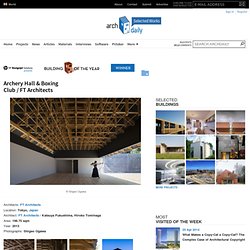
Structure & space The project consists of two buildings, an archery hall and a boxing club, standing a few hundred meters apart on the grounds of Kogakuin University in west Tokyo. The formal rituals of Kyudo (Japanese archery) and the aggressive nature of boxing may appear worlds apart. However, the two built facilities surprisingly share a number of commonalities. The University’s brief was for low-cost structures made of locally sourced timber to provide accessible and inspiring spaces for the students. Underlying principles Through collaborative exploration with timber experts, researchers, manufacturers and suppliers, we derived timber construction systems that are not commonly associated with structural or architectural usage. Makoko Floating School / NLE Architects.
Unpredictable climate changes along the world’s most vulnerable coastal communities, have produced some fascinating design solutions that test the resiliency of architectural possibilities and the need for adaptation that will produce these changes.
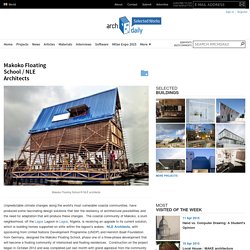
The coastal community of Makoko, a slum neighborhood, off the Lagos Lagoon in Lagos, Nigeria, is receiving an upgrade to its current solution, which is building homes supported on stilts within the lagoon’s waters. NLE Architects, with sponsoring from United Nations Development Programme (UNDP) and Heinrich Boell Foundation from Germany, designed the Makoko Floating School, phase one of a three-phase development that will become a floating community of interlocked and floating residences. Construction on the project began in October 2012 and was completed just last month with grand appraisal from the community and UN visitors. More on Makoko’s floating schools after the break… But how does it float?
Via Designboom, NLE Architects. Tree-Trunk Garden House / Piet Hein Eek. Architects: Piet Hein Eek Location: Hilversum, The Netherlands Year: 2010 Photographs: Thomas Mayer It sometimes happens that you are asked to produce something you have actually wanted to do for some time.
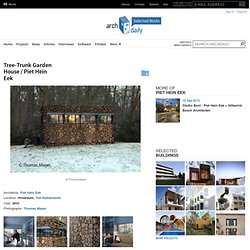
A customer called and asked if we could build a log shack in his field, one that would be large enough to sit and write inside. I loved the idea from the start. Oddly enough, we’ve recently received quite a few questions about the log shack we produced years ago. That shack has been added to the collection of the Stedelijk Museum in Amsterdam. Not long after that, we sold a version of the shack I had wanted to design for quite a while, this time in a different size and made of birch.
Trees. Wood Building Research.