

Flying Zephyr Photography. March 15, 2013 Custom Builders|Custom Furniture|Homes.
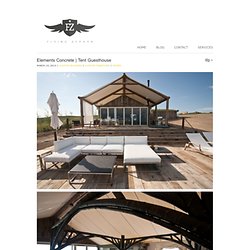
Small Modern Prefab Homes With Sustainable Small House With Modern Design Ideas. Architecture, Exterior: Incredible Panelized And Prefab Home Design For Energy Efficiency Ideas. Custom Modular Home Designs, Home Prefab Architect, Manufactured Home Design, Architecture,Incredible Panelized And Prefab Home Design For Energy Efficiency Ideas : Small Modern Prefab Homes With Sustainable Small House With Modern Design Ideas The stunning Architecture : Small Modern Prefab Homes With Sustainable Small House With Modern Design Ideas around, is important segment of Incredible Panelized And Prefab Home Design For Energy Efficiency Ideas report, in which classed as under Architecture category.
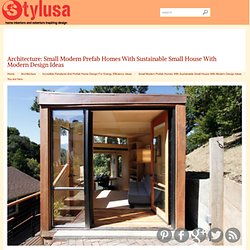
Google Image Result for. Barry jackson reveals the compact and modular hivehaus. Oct 25, 2013 barry jackson reveals the compact and modular hivehaus barry jackson reveals the compact and modular hivehausall images courtesy of barry jackson suitable for a wide variety of environments, the modular ‘hivehaus’ designed by barry jackson is based on the hexagonal honeycomb structures built by bees. the compact living space is constructed from identically proportioned ‘cells’ that can be joined together by any of their six sides to create a connected cluster or ‘hive’. this system offers a high level of flexibility and enables a bespoke expansion of the house as it grows with the individual users requirements. each piece has an internal floor area of 9.3m2 and is designed to be used as a specific work/live space. i.e. office, lounge, kitchen, bedroom or bathroom cells all have uniform internal partition walls (with or without pocket doors) that can be added or removed as needed.
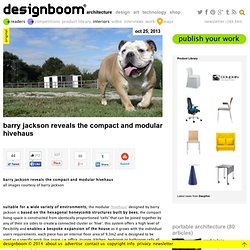
‘firewall’ open hivehaus in landscape. Humble Homes The EDGE - A Small Cabin in Wisconsin. The EDGE is a 320 square-foot cabin in Wisconsin, desgned by Revelations Architects.
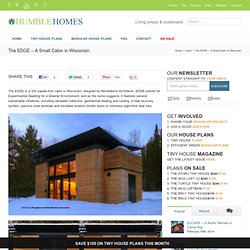
EDGE stands for Experimental Dwelling for a Greener Environment, and as the name suggests, it features several sustainable initiatives, including rainwater collection, geothermal heating and cooling, a heat recovery system, passive solar windows and insulated exterior shutter doors to minimise night-time heat loss. Due to the limited interior spcae, the house contains multi-functional furniture, such as the dining table which can be used as a lounge area, or as a bed.
...architecture of the earth and the living. 68c3cb02-4c15-44b7-b7ae-ffe629a7ae3b.1.6 (JPEG Image, 400 × 300 pixels) The Crib. 37da4ed8a5370b99e09d669ab8932686.jpg (JPEG Image, 700 × 466 pixels) Connect Homes. Connect 2.1 640 sf total, 1 bedroom, 1 bath, 1 story.
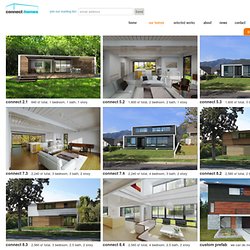
Contemporary Modular Homes: Contemporary Dining Table With Modular Homes – Quakerrose. Contemporary Dining Table With Modular Homes.
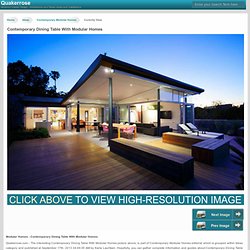
Elevated Cabin/Play House. Pinterest. Off the grid New York cabin in the woods. May21 Advertisement This stunning off the grid cabin in the woods is owned and designed by fashion stylist and interior designer Scott Newkirk as a weekend summer getaway in Yulan, New York.
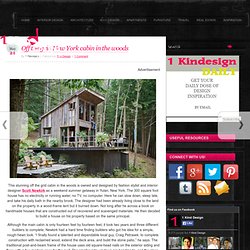
The 300 square foot house has no electricity or running water, no TV, no computer. Here he can slow down, sleep late, and take his daily bath in the nearby brook. The designer had been already living close to the land on the property in a wood-frame tent but it burned down. Although the main cabin is only fourteen feet by fourteen feet, it took two years and three different builders to complete; Newkirk had a hard time finding builders who got his idea for a simple, rough-hewn look. The downstairs panels slide open, and an upstairs panel pivots. The painting is by Diane Wiencke, who lives on Peaks Island off the coast of Maine; the wrought-iron horse came from a nearby shop. Newkirk’s builder used aged hickory planks to fashion the ladderlike steps that lead up to his bedroom.
Shapes. Pinterest. Lattice. Executive Rooms - Contemporary Garden Rooms - Garden Room, Garden Office, Garden Studio, Garden Gym, Garden Pod, Garden Annex, Outdoor Room, Insulated Garden Building and School Classroom. Industrial - shallow. Cabana. Dry Creek Outbuildings by Bohlin Cywinski Jackson (17) Prefab companies. Key Magazine - Real Estate - Housing - Homesteads - Sheds. #1. Simple and Elegant Design of the Contemporary Modular Homes : Contemporary Modular Homes With Glass Walls The cool picture above, is other parts of Simple and Elegant Design of the Contemporary Modular Homes written piece which is assigned within Ideas category and posted at June 21st, 2013 14:27:31 PM by Stephen Blanc Contemporary Modular Homes With Glass Walls x Close The Simple and Elegant Design of the Contemporary Modular Homes Living in a modular home is like a bad dream for homeowners because it looks like not a house at a first glance.
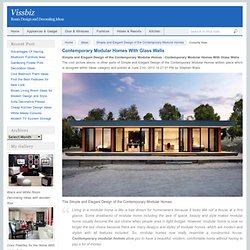
Sleek and Modern White Modular House. A-Cero has presented other model of their sleek and modern modular houses. The show house was opened in Ferrol (La Coruña) for those who want to visit it. The new house features a facade done in combination of black glass with panels of white aluminium composite. It looks as modern and sleek as their previous show house but is more practical. The white gravel extended in the house’s surface accentuates this luminosity sensation. The interior is done in similar to the black modular house but more light and airy because it features even more white surfaces.