

COBE Architects. Nicolas Michelin. Construire utopia. Villa Savoye: The five points of architecture. Norwegian architecture. João Morgado - Fotografia de arquitectura. Gallery - See the Winners of the 2015 KRob Architectural Drawing Competition - 1. XSPACE. XSPACE. Architectes. 2014-11, TERRAIN D'EVOLUTION ALFORTVILLE, FRANCE Programme : Relocalisation de deux espaces de sport Superficie : 2 050 m2 Maîtrise d'ouvrage : Ville d’Alfortville Maîtrise d'œuvre : NP2F + d’ICI LA (paysage) Coût : 310 000 euros HT Type : Maîtrise d’œuvre urbaine Avancement : Chantier en cours - livraison mai 2014 Le projet composé de 2 terrains et de leurs aménagements directs s’intègre au sein d’un quartier à forte dominante résidentielle.
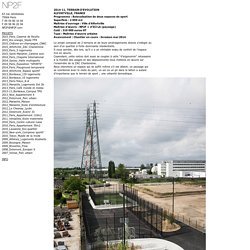
Il nous semble, dès lors, qu’il y a un véritable enjeu de confort de l’espace mis en œuvre. Cependant, cette notion doit aussi se coupler à celle “d’ergonomie” nécessaire à la fluidité des usages et des déplacements nous mettons en œuvre sur l’ensemble de la ZAC Chantereine. Nous cherchons un espace qui se suffit même s’il est désert, un paysage qui se coordonne avec le reste du parc, un sol où un pli dans le béton a autant d’importance que le terrain de sport ; une urbanité domestique. ©Antoine Espinasseau. 55425176e58ece50290003da_inhac-atelier-d-architecture-brenac-gonzalez_photo-sergio-grazia-ext_rue_2.jpg (JPEG Image, 2000 × 1333 pixels) - Scaled (51%) INHAC / Atelier d’Architecture Brenac-Gonzalez. Architects: Atelier d’Architecture Brenac & Gonzalez Location: Saint-Gratien, France Year: 2014 Photographs: Sergio Grazia From the architect.
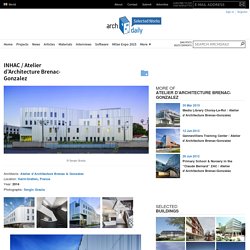
Lined on one side by a landscaped strip rising in a mound on the railroad tracks and on the other by the Place de l’Insurrection, the INHAC is a symbolic marker for the entrance to the city of Saint-Gratien. The entrance facade with its broad hipped gable echoing the other buildings that occupy the plaza. The project is organized like a geometric shape that makes maximum use of the available space to the streets so as to allow for as much room as possible for the landscape and recreational inner courtyard. Visionner la vidéo. aEa / agence Engasser et associés. PROJECTS. The Dryline: Urban flood protection infrastructure, New. The USD 2 million Holcim Awards is the most significant international competition for sustainable design.
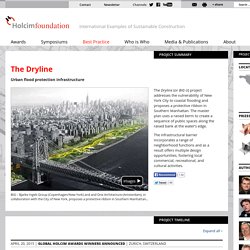
The jury composed of renowned specialists from around the world and headed by Mohsen Mostafavi, Dean of the Graduate School of Design at Harvard University (USA) will evaluate 15 projects out of more than 6,000 submissions. The finalists are the winners of the Holcim Awards Gold, Silver, and Bronze Awards 2014 in each of the five competition regions of the world. TU VERRAS.com - perspectives et images pour l'architecture - architectural rendering - PARIS. Archive – Zaha Hadid Architects - Waterfox. ARCHITECTE. Architecture. Zaha Hadid Architects. Visu.cfm?m=1P. Art, Architecture, Urbanisme, Paysagisme, Design, Photographie… LE CENTRAL PARK DU GRAND PARIS. Questions d'actualité LE CENTRAL PARK DU GRAND PARIS Peut-on encore créer de nouvelles centralités en tissu urbain dense ?
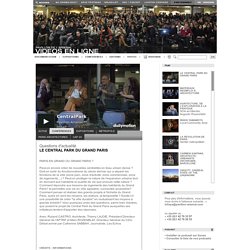
Doit-on sortir du fonctionnalisme du siècle dernier qui a séparé les fonctions de la ville (zone parc, zone d'activité, zone commerciale, zone de logements,...) ? Peut-on protéger la nature de l'expansion urbaine tout en donnant aux habitants la qualité de vie que procure cette nature ? Comment répondre aux besoins de logements des habitants du Grand Paris? Et permettre une vie en ville agréable, connectée accessible? Shortlist unveiled for Nine Elms to Pimlico bridge competition. Amanda Levete and Hopkins are among the architects shortlisted to design a new pedestrian and bicycle bridge across London's River Thames (+ slideshow).
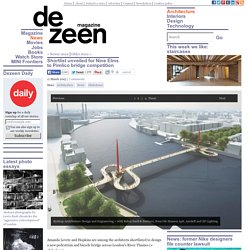
Four teams of architects and engineers have been selected to design the new river crossing in south-west London between Nine Elms and Pimlico, rivalling Thomas Heatherwick's proposal for a Garden Bridge elsewhere in the city. The successful teams are: Buro Happold with Marks Barfield Architects and J&L Gibbons Landscape Architects; Bystrup with Robin Snell & Partners; Arup with Amanda Levete Architects; and Arup with Hopkins Architects and Grant Associates. The finalists were selected anonymously by a jury including architect Graham Stirk of Rogers Stirk Harbour + Partners, engineer Henry Bardsley, the Design Council's Pam Alexander and council leaders from the London boroughs of Wandsworth and Lambeth. The shortlisted teams will now develop their ideas into detailed designs, and an overall winner is set to be named in late autumn.
Baumschlager eberle: baumschlager eberle. Baumschlager eberle: baumschlager eberle. New Valer Church \ OOIIO Architecture. New Valer Church, courtesy OOIIO Architecture A few years ago, the inhabitants of Valer, an quiet Norwegian village not too far from Oslo, surrounded by forests and close to the Swedish border, watched how sadly their ancient wooden church was on fire and got totally destroyed.
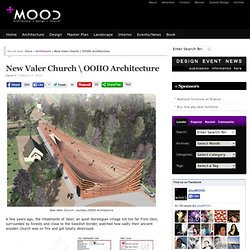
Sanaa. New Page 1. Practice as Fiction wireframe << / >> snake.

Selected works>Architecture>Seville. Bjarke Ingels Group. Beach and Howe St. by BIG. Danish architects BIG have unveiled proposals for a 150-metre-high skyscraper in downtown Vancouver.
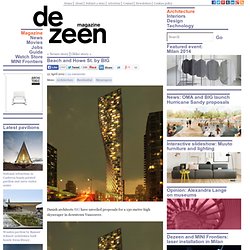
The architects are working alongside a team that includes developer Westbank, consultants Dialog, Cobalt, PFS, Buro Happold and Glotman Simpson, as well as local architect James Cheng. The 49-storey residential building will have a twisted form that is set back from the adjacent motorway flyover to prevent any windows or balconies from overlooking it. Nine floors at the base of the tower will accomodate offices, shops and restaurants, which will spill out onto a series of public plazas that stretch underneath the elevated highway. Here's some more information from BIG: BIG contributes to Vancouver skyline BIG’s proposal, named after its location on the corner of Howe & Beach next to the Granville Street Bridge in downtown Vancouver, calls for 600 residential units occupying the 49-story tower, which would become one of the city’s fourth tallest buildings.
NAME: Beach and Howe St. STEVEN HOLL ARCHITECTS - INSTITUTE FOR CONTEMPORARY ART, VIRGINIA COMMONWEALTH UNIVERSITY. INSTITUTE FOR CONTEMPORARY ART, VIRGINIA COMMONWEALTH UNIVERSITY Richmond, VA, United States, July 2011-2016 PROGRAM: gallery spaces, lobby, 247-seat performance space, cafe, administrative offices, classroom, sculpture terrace, art storage spaces.
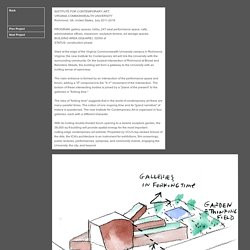
BUILDING AREA (SQUARE): 32000 sf STATUS: construction phase. STEVEN HOLL ARCHITECTS. PROJECTS - Dominique Perrault Architecture - homepage. Piazza Garibaldi (2) (224281) Archdaily. Architects: Edouard François Location: Paris, France Project Area: 7,700 sqm Project Year: 2009Photographs: Courtesy of Edouard François Eden Bio was a study of the densification of a typical suburban block on the east side of Paris.
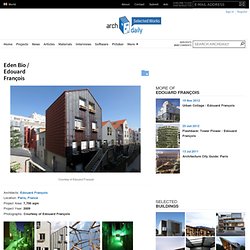
Three ideas guided the project. The first idea was to respect the surroundings and its history “à la Doisneau”. Brooklyn’s Wythe Hotel: So Authentic It Hurts. I’m happy to report that the press release for the Wythe Hotel, a precious new hotel in an old textile factory in Williamsburg, Brooklyn, drops the adjective “authentic” only once. This shows incredible self-restraint on the part of the PR agency (a profession not exactly known for self-restraint): Authenticity is to Brooklyn what sun is to San Diego. It’s practically the civic religion thereabouts. That’s not to suggest that the Wythe is coy about its "authenticity," even if the press release doesn’t beat you over the head with it. Built in 1901, the factory has been converted into a 72-room hotel and restored to a T, its industrial character “beautifully preserved,” with every last pine beam and arched window and cast-iron column shellacked and fetishized.
Maison Edouard François. Antoine Predock Index. Antoine predock architects: canadian museum for human rights, winnipeg. Apr 15, 2013 antoine predock architects: canadian museum for human rights, winnipeg ‘canadian museum for human rights’ by antoine predock architects, winnipeg, canadaimage © josel catindoy already a impressive marker on winnipeg’s skyline, the antoine predock-designed ‘canadian museum for human rights‘ is close to completion and slated to be a revitalizing force for the city. characterized by a 5000 square meter ‘glass cloud’ the museum is a monumental endeavor dedicated to exhibiting the commonalities and histories of humankind. formally, the building seeks to manifest a symbolic apparition of ice, clouds and stone, all set in a landscape of greenery. the architecture is carved into the earth and dematerializes into reflections of the sky, while interiors are designed to recreate a metaphorical journey through life. the museum will be inaugurated in early 2014. the shape is informed by the wings of a doveimage © aaron cohenimage courtesy of canadian museum for human rights.
Architecture. Architects.