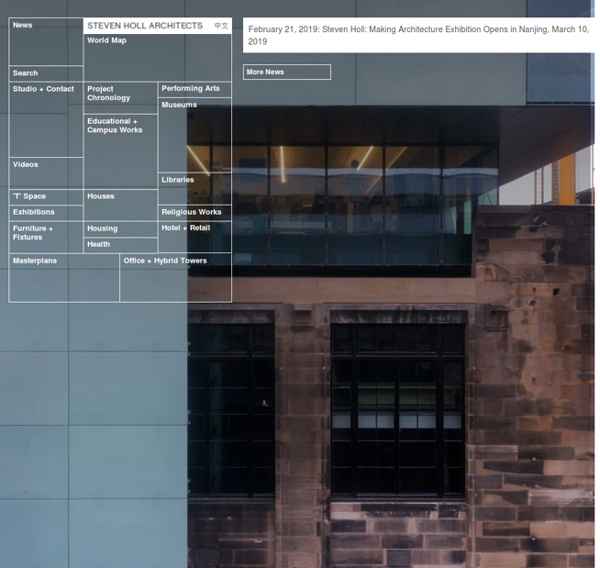



Winnipeg: No city limits Winnipeg Free Press - PRINT EDITION By: Dan Lett Posted: 09/22/2012 1:00 AM | Comments: Small Houses, Tiny Homes, Compact Houses I’m a big fan of living lightly on our stunning planet and love my modern comforts as well. In Light House, by Camera Buildings, your home can be comfy in its tiny foot print. At an overall size of under 100 sq.ft., this small home is 8’-4” x 12’-0”. It’s built for you in a factory in British Columbia so on-site building headaches do not exist, except for the foundation that you’ll need. Continue reading Living in Ordered Exhibition in Mies van der Rohe’s Lafayette Park Essay: Melissa Dittmer Melissa Dittmer in her townhome in Lafayette Park, Detroit. [All photos by Vasco Roma] As a graduate student in New York City, I sat for hours fascinated by the overweight and confident nudist across the street.
The Louvre's New Islamic Art Pavilion Shines Under a Canopy of Golden Glass PARIS — It’s certainly impressive, this golden glass pavilion that has spread over the Louvre’s Visconti courtyard like a giant sand dune. Architects Mario Bellini and Rudy Ricciotti have found various metaphors for their new Islamic Arts pavilion, which opens to the public tomorrow: a dragonfly’s wing, a magic carpet, or a veil. The canopy is made of 2,350 triangles supported by 8,000 ultra-light tubes. A Superstrong Biomimetic Tape Inspired By Gecko Feet Obnoxious insurance commercials notwithstanding, the gecko has contributed a fair amount to human culture. In particular, scientists have long been fascinated by the reptiles’ foot pads, which give them the remarkable ability to climb on walls and ceilings. Over the past decade, a plethora of research institutions have attempted to replicate the effect, hoping to design a stronger, lighter adhesive material. Leading the pack is University of Massachusetts Amherst, where researchers Al Crosby and Duncan Irschick have developed a proprietary adhesive called Geckskin.
Canadian Firefighters Memorial by PLANT Architect November 16, 2012 / Filed under: Canada / Cemeteries / See all projects by: PLANT Architect / 19,116 / Architects / Designers: PLANT Architect Inc. in collaboration with Douglas Coupland Location: Ottawa, Canada Client: Canadian Fallen Firefighters Foundation (CFFF) in collaboration with National Capital Commission (NCC) Project manager: Mary Tremain, Partner, PLANT Architect Inc., GB Associates Design team: PLANT Architect Inc. — Mary Tremain, Lisa Rapoport, Chris Pommer (Partners; Architects) | Vanessa Eickhoff (Associate; Landscape Architect; OALA) | Suzanne Ernst | Jeremy McGregor Collaborators: Douglas Coupland (Artist) Engineers: Blackwell Bowick Partnership Ltd. (Structural Engineering) Novatech Engineering Consultants Ltd. (Civil Engineering) Goodkey Weedmark and Associates Ltd. (Electrical Engineering) A.W. Hooker Associates Ltd.
Cartographic Grounds: Projecting the Landscape Imaginary Gallery: Jill Desimini “The drawing of a parallel between cartography and architecture is instructive. Each lies in the field of the practical arts; each is older than history; and each, since its beginnings, has been more or less under the control of its consumers.” — Arthur H. Robinson, The Look of Maps, 1952 The ascendance of “mapping” and data visualization in design culture has changed the way architects, landscape architects and urban designers communicate ideas about buildings and landscapes, often privileging abstract forces and flows over the material conditions of the site. This exhibit reimagines the projective potential of cartographic practices that afford greater proximity to the ground itself.
Fort Saint Jean by In Situ Landscape Architects January 18, 2013 / Filed under: France / Restorations / Selected Projects / See all projects by: In Situ Architectes Paysagistes / 22,309 / Landscape Architecture: In Situ Architectes Paysagistes Project: Fort Saint Jean Location: Lyon, France Realisation: 2005 Area: 1ha Cost: 0,99M EUR Text & photos: In Situ In Lyon, Fort St Jean hangs above a rocky outcrop on the left bank of the Saône river. The project, which accommodates the new school of public treasury, asserts the site’s great quality with very simple principles : “Landscape buildings” slip into the fortifications repeating the vocabulary of terraces, walls and glacis. At the center of the fort, the Place d’Armes is a large mineral courtyard, paved with limestone, that federates all spaces. As a balcony over the city, the Mediterranean Garden opens this courtyard by framing views between a stratum of low evergreen shrubs and scented Mediterranean perennials.
Asphalt spot by R&Sie July 7, 2009 / Filed under: Infrastructure / Japan / Pavements / Rest stops / See all projects by: R&Sie / 6,834 / Architects: R&Sie(n) Project Team: François Roche, Stéphanie Lavaux, Jean Navarro, Pascal Bertholio Program: 20 parking places, 300 m2 exhibition room, public facilities Client: City of Tokamashi, Art Front Gallery Area: 300 sqm Location: Tokamashi, Japan Show in Google Maps NSE Kitakyushu Technology Center by PLATdesign January 30, 2013 / Filed under: Japan / Parking / Parks / See all projects by: PLATdesign / 18,330 / Landscape Architecture: PLATdesign Project name : NSE Kitakyushu Technology Center Completion date : 2011 Location : Fukuoka, Japan Area : 9500sqm Designer of Architecture : Nippon Steel Engineering Co.,Ltd.