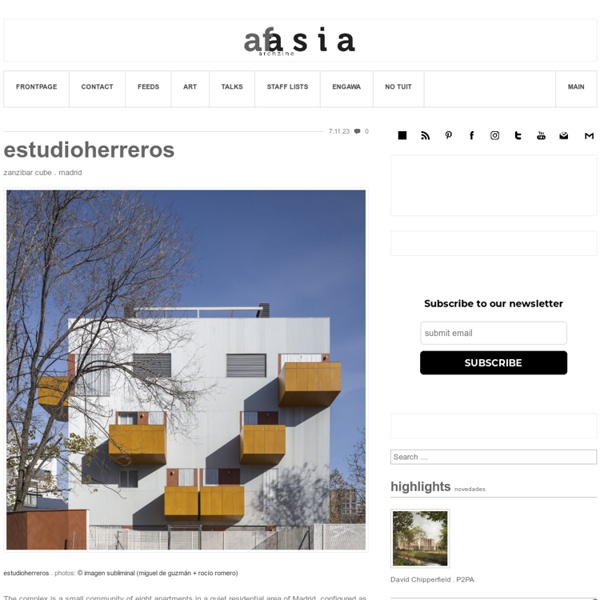



Sou Fujimoto Architects - house na . tokyo House NA . Tokyo Sou Fujimoto . Photos Iwan Baan . video Shinkenchiku-sha . model at flickr . + domus House NA, Tokyo Design: Sou Fujimoto Design Team: Takahiro Hata, Keisuke Kiri, Masaki Iwata Structural Engineering: Jun Sato Structural Engineering Construction Supervision: HEISEI construction Built area: 66.03 m. Design: 01.2007–01.2010 Construction phase: 01.2010—04.2011
Jacques Herzog I'm afraid we like that destacados Ryue Nishizawa Sou Fujimoto Alison And Peter Smithson aires mateus 2b architectes Ryue Nishizawa - Art project museum . Teshima 2 semesters 120 entradas 120 posts 2 semestres Art project museum . Tes him a source: designboom . photos: picacc . prkbkr . antje verena . Iwan Baan . more: arquitectura viva . noburu morikawa Architizer St. Ignatius Chapel by Dynerman Architects, pc Conceived as an elemental pavilion, the chapel’s design seeks to connect the celebrants to a dual past: a time when barns served as ancient churches and also to the later, more self-aware churches of the 15th century, whose manipulation of light served its mystical rites and themes. The architects aimed for a theme of rustic nobility, using a warm, minimal palette.
Sou Fujimoto Geometric forest Combining untreated wood in its natural form in an irregular lattice to create a loose boundary. Natural breeze flows through the gaps, and strong summer sun is shielded by this loose lattice structure; between nature and artificiality. A place both loosely protected and at the same time, thoroughly open. One is able to physically climb through this lattice, to the upper part of the structure is a space like a sky-terrace where one can find a place of refuge. Move through the space like climbing a tree. Herzog & de Meuron - roche building 97 . basel Roche Building 97 . Basel Herzog & de Meuron . roche . photos: © F. Hoffmann-La Roche Ltd. The new R&D building is the first step in renewing the site along Wettsteinallee.
Video: Teshima Art Museum / Office of Ryue Nishizawa Designed for the artwork of artist Rei Naito, the Teshima Art Museum is a seamless, earthen form of white concrete in which responds to the rolling landscape of an island located in the Inland Sea of Japan. Architect Ryue Nishizawa created the museum to be an open gallery, exposed to the elements, that is shaped by a 25cm thick concrete shell in which spans up to 60 meters. Video courtesy of JA+U.
Children’s Center for Psychiatric Rehabilitation / Sou Fujimoto Architects: Sou Fujimoto Architects Location: Hokkaido, Japan Project Team: Hiroshi Kato Project Year: 2006 Site Area: 14,590 sqmConstructed Area: 2,536 sqmPhotographer: Daici Ano & Sou Fujimoto This is the treatment center for mentally disturbed children where they live together to get regaining their mental health. It may be thought that it is a very special building when I write so, but it is truly rich life space that requested in origin like a large house and also like a small city, the intimacy of a house and also the variety of the city. This is a proposal of a loose method.