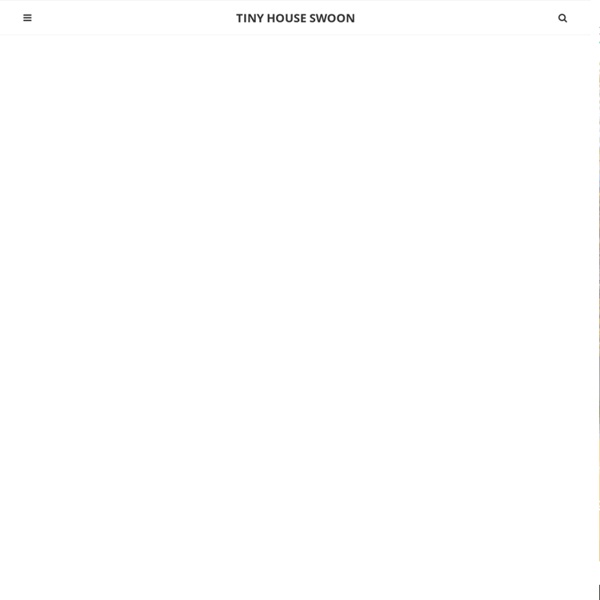



Tata’s 215 Square Feet Flat Pack Tiny House on July 25, 2011 The same Indian company that has produced the world’s cheapest car has announced its latest product which is a flat-pack tiny house that costs about $700. It can be assembled in a week and is said to be 215 square feet. It’s a pre-fabricated kit with doors, windows and a roof. The Tiny Tack House, of the Tiny House Movement Ecohome | Hillary Hosta | Posted on Sunday, July 1, 2012 - 3:10pm Inspired by the Tiny House Movement, Chris and Malissa Tack designed a 140 Square foot home that sits on a 7’ x 20’ trailer bed. This traditional looking home with gable roof and dormers just happens to be mobile. Though neither Chris nor Malissa are builders by trade (he's a photographer and she's a 3D artist), the Tiny Tack House took just seven months to finish.
Architecture: A Cozy House Created From As we all know, now that we are experiencing the era of the iPad and Kindle, traditional books are becoming less and less popular. As a matter of fact, even some elementary schools are replacing books with iPads. I have a friend who just got her packet for attending University in the fall, and it came complete with an iPad 2 and a list of e-books to order for her classes. Port-A-Bach Shipping Container Home Atelierworkshop designed the Port-a-Bach prototype shipping container home which is portable, environmentally-friendly, inexpensive, and can comfortably sleep two adults and two children. The tiny home features exterior steel shell that can be folded up to enclose the entire structure. There are large internal storage cupboards and shelves, a stainless steel kitchen, bathroom with open shower, sink and composting toilet. An interior fabric screen system allows you to create rooms within the open space. Fittings allow the use of the container connections to attach to solar and wind equipment.
The Tiny Life » What Is The Tiny House Movement? What are tiny houses? The tiny house movement? Tiny living? Simply put, it is a social movement where people are choosing to downsize the space they live in. microhouse - affordable design small cottage plans Microhouse - Affordable small house design At microhouse we specialize in the design and permitting of backyard cottages and other small houses. Because we are specialists we are able to offer design services at affordable rates. To this end, we utilize standard designs as a starting point for design and budgeting.
The year in small: A world tour of 13 tiny houses we loved in '13 From Maryland, pint-sized rustic retreats that are custom-built from recycled and locally-sourced materials and that “speak to the art of the small building movement." They're a little bit Thoreau, a little bit Tolkien, if you catch our drift. From Ontario, a traditional Canadian bunkhouse — the beloved "bunkie," if you will — that's been reimagined as an oversized piece of furniture. From Germany, a self-sustaining, single-occupancy shack designed by starchitect Renzo Piano and inspired by onion-eating Greek philosopher/proto-minimalist Diogenes. From Beijing, a super-compact modular dwelling inspired by the tetromino-based thrills of a certain iconic arcade game. Stack 'em up.
Micro Cottages and Tiny Houses from Houseplans.com 1-800-913-2350 Enter valid plan # (ex: 12-345) Micro Cottage Floor Plans Micro Cottage floor plans with less than 1,000 square feet of heated space -- sometimes much less -- are rapidly growing in popularity. The smallest, including the Four Lights Tiny Houses are small enough to mount on a trailer and may not require permits depending on local codes. These tiny house plans are perfect second homes and vacation getaways and, for the right person or couple, make great starter homes to be expanded over time as circumstances and budgets allow. All of our house plans can be modified to fit your lot or altered to fit your unique needs.