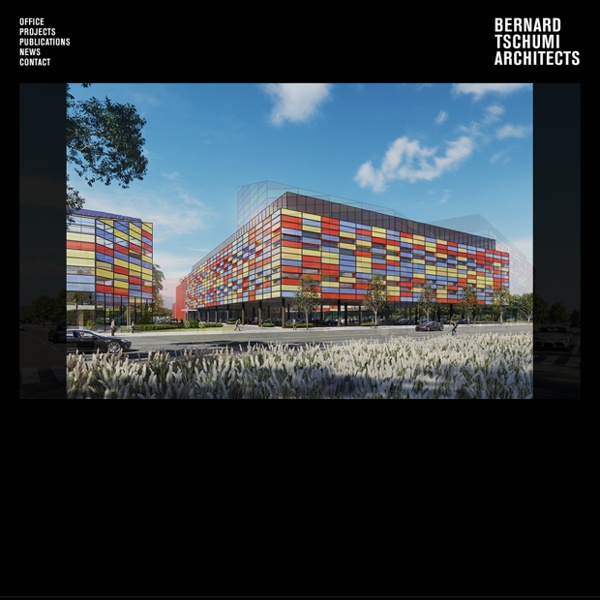



Louisiana State Museum LOCATION: St. Amant, Louisiana AREA: 17,000 Square Feet CONSTRUCTION COST: $2.5 Million COMPLETION: 2004 The design of the Holy Rosary Complex – comprised of an oratory, administrative building, and religious education building – for a rural Catholic Parish in South Louisiana, is an honest exploration of form, function, light and materials that results in an engaging and profound study in sacred space. Neither opulent nor austere, Holy Rosary Chapel presents a thoughtful meditation on sacred spaces and the spatial embodiment of spiritual experience. The masterplan for the rural campus creates a strong sense of place and draws a distinction between the program’s sacred and secular components.
diller scofidio + renfro Open standards such as HTML5, WebGL, and WebAssembly have continually matured over the years and serve as viable alternatives for Flash content. Also, major browser vendors are integrating these open standards into their browsers and deprecating most other plug-ins (like Flash Player). See Flash Player EOL announcements from Apple, Facebook, Google, Microsoft and Mozilla. The Soviet Avant-Garde: International Reflections of the OSA-ASNOVA (Constructivist-Rationalist) Split « The Charnel-House Architectural Experiment from Nikolai Ladovskii's Studio at VKhUTEMAS, 1924 In his landmark structural analysis of the antinomical tendencies existing within Russian culture (broadly termed “Culture One” and “Culture Two”),[1] Vladimir Paperny locates a subset of contradictions operative in the context of the former considered by itself. This second-order oppositional pair he identifies corresponds to the two main positive bases of modernist architecture we have already set forth: the contours of abstract art on the one hand, and modern industrialism (and more specifically, the machine) on the other. While it is difficult to see how this opposition fits into Paperny’s broader scheme of Russian history as a whole — for he claims that these cultural patterns recur, and the existence of this particular binary in earlier epochs seems unlikely — his conceptual division of these two tendencies is entirely correct with reference to the 1920s.
Online Portfolio Sites from Behance pauldnicholls.com Buy this domain The domain pauldnicholls.com may be for sale by its owner! Firms House Hunting? This Haunted Italian Island is For Sale Welcome to Poveglia Island. Thanks to Italy's difficult financial straits, this honeymoon-retreat- meets-horror-movie-set is on the market.
The Father of “International Style” Design « Black Watch “Space and light and order. Those are the things that men need just as much as they need bread or a place to sleep.” * –Le Corbusier m i l i m e t d e s i g n – A r c h i t e c t u r e M a g a z i n e milimetdesign updated from www.e-architect.co.uk IJburg House The 140 m2 house is located on a small plot in IJburg; a recently developed suburb of the city of Amsterdam. Man and Nature « The Charnel-House Nature! We are encircled and enclasped by her — powerless to depart from her, and powerless to find our way more deeply into her being. Without invitation and without warning she involves us in the orbit of her dance, and drives us onward until we are exhausted and fall from her arm.[…]We live in the midst of her, and yet to her we are alien. She parleys incessantly with us, and to us she does not disclose her secret.
JENSEN ARCHITECTS Ann Hamilton Tower Audience and performer are intertwined inside this tower located at the Oliver Ranch in Alexander Valley. Designed by the artist Ann Hamilton, with our office as architect of record, the tower was imagined as a space for performance. A double helix stair weaves in three dimensions performers on one stair and audience on the other—in close proximity but never direct contact. The 24’ diameter tower is several stories tall with seating and light niches cut into the thick concrete walls. Now you can buy a prefab IKEA house Image by ideabox. Oregon architecture firm ideabox is producing this prefab tiny house, which comes pre-installed with IKEA cabinets, flooring, and closets. The “activ” house is about 750 square feet and costs $86,500, and you can pick the color scheme of IKEA accoutrements that you prefer. And unlike most IKEA stuff, it doesn’t come flat-packed and there’s no assembly required. Photos by ideabox.
MVRDV Y House Ilot de l’Octroi Xili Sports and Cultural Centre Hamburg Innovation Port Ku.Be House of Culture and Movement MVRDV House Tianjin Binhai Library 133 Wai Yip Street Ragnarock Crystal Houses Traumhaus Funari The Stairs to Kriterion Lyon Part-Dieu Hongqiao Flower Building THE COUCH Ravel Plaza Cultural Cluster Zaanstad Seoul Skygarden Government Quarter Oslo Theater aan de Parade Publisher’s Headquarters THE CORAL TOWER TURM MIT TAILLE The Next Hutong FOLIE RICHTER PUBLIC ART DEPOT MBVB THE GARDENS OF ZARYADYE URBAN HYBRID Museum Schiedam CHUNGHA BUILDING TRANSITLAGER RELOADED Rockmagneten PUSHED SLAB MARKET HALL BJØRVIKA BARCODE BOOK MOUNTAIN EXPO 2000 SILODAM WOZOCO VILLA VPRO