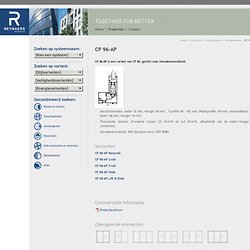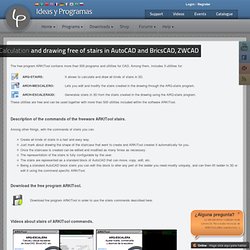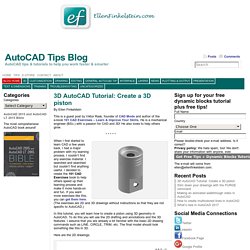

Bouwtechnisch Tekenen - Faculteit Bouwkunde TU Delft. REYNAERS. CP 96-AP is een variant van CP 96, gericht naar inbraakwerendheid.

Aanzichtbreedte: Kader 52 mm, Vleugel 90 mm , T-profiel 89 – 102 mm, Wisselprofiel 104 mm; Inbouwdiepte: kader: 96 mm; vleugel: 43 mm Thermische isolatie: Uf-waarde tussen 3,5 W/m²K en 6,3 W/m²K, afhankelijk van de kader/vleugel combinatie, Inbraakwerendheid: WK2 (Europse norm: NEN 5096) Varianten Opengaande elementen BIM (Building Information Modeling) Door het gebruik van Building Information Modeling (BIM), kunnen constructie gegevens van een gebouw gedeeld worden tussen verschillende partijen zoals ontwerpers, architecten, ingenieurs, constructeurs,… Architecten kunnen de Reynaers BIM modellen gebruiken van bij de start van hun ontwerp om zo een betere visualisatie na te streven. Download hier uw BE BIM modellen. AutoCAD Tip of the Day: Autocad Tips and AutoCAD Training. AutoCAD Commando's. Architectural Computing.
Calculation and drawing free of stairs in AutoCAD and BricsCAD. The free program ARKITool contains more than 500 programs and utilities for CAD.

Among them, includes 3 utilities for: These utilities are free and can be used together with more than 500 utilities included within the software ARKITool. Description of the commands of the freeware ARKITool stairs. Among other things, with the commands of stairs you can. Create all kinds of stairs in a fast and easy way.Just mark about drawing the shape of the staircase that want to create and ARKITool creates it automatically for you.Once the staircase is created can be edited and modified as many times as necessary.The representation of the stairs is fully configurable by the user.The stairs are represented as a standard block of AutoCAD that can move, copy, edit, etc.Being a standard AutoCAD block stairs you can edit this block to alter any part of the ladder you need modify uniquely, and can then lift ladder to 3D or edit it using the command specific ARKITool.
Download the free program ARKITool. AutoCAD Tips Blog - AutoCAD tips & tutorials to help you work faster & smarter. By Ellen Finkelstein This is a guest post by Viktor Rask, founder of CAD Mode and author of the e-book 101 CAD Exercises – Learn & Improve Your Skills.

He is a mechanical engineer (BSc.) with a passion for CAD and 3D! He also loves to help others grow. When I first started to learn CAD a few years back, I had a major problem with my learning process. I couldn’t find any exercise material. In this tutorial, you will learn how to create a piston using 3D geometry in AutoCAD. Here are the 2D drawings: Remember that using gridmode (F9) and snapmode (F7) can be helpful between drawing tasks. Start a new drawing in AutoCAD.Draw a circle with a diameter of 60 and place its center on the origin (0,0).Draw a horizontal line that starts at the origin and a length of 23. Draw a rectangle using the RECTANG command as shown on the right side of the image below, using the endpoint of the line as a guide to place the rectangle. Now draw a concentric smaller circle with a diameter of 52. Preparation.
Tips voor een eiland in de keuken. Tips voor een praktisch kookeiland Een vrijstaand eiland of kookeiland is niet meer weg te denken uit de hedendaagse keuken.

Het is praktisch om mee te werken en sluit open keukens af van de woonkamer. Afhankelijk van de beschikbare ruimte en persoonlijke smaak kan je de kookplaat, de spoelbak en zelfs zitplaatsen integreren in het eiland. In dit artikel vind je enkele belangrijke aandachtspunten en nuttige afmetingen die kunnen helpen bij het ontwerpen van een keukeneiland of kookeiland. Een keukeneiland inplannen: Is er voldoende ruimte? Niet elke keuken is geschikt om een keukeneiland te plaatsen. Bouwkundig detailleren voor tekenaar en ontwerper door middel van detail uitgangspunten, bouwmethodiek en tekentechnieken bouwkunde:
Cvo Kisp. Afmetingen ergonomie. Menu. Juliens cadsite - De site voor de autocad gebruiker. Bibliocad.
Education Community. Free Autodesk software and/or cloud-based services are subject to acceptance of and compliance with the terms of use or other applicable terms that accompany such software or cloud-based services.

Software and cloud-based services subject to an Educational license may be used solely for Educational Purposes and shall not be used for commercial, professional or any other for-profit purposes. Students and educators are eligible for an individual educational license if they are enrolled or employed at a Qualified Educational Institution which has been accredited by an authorized governmental agency and has the primary purpose of teaching its enrolled students. Learn more. Qualified Educational Institutions may access free educational licenses for the purposes of learning, teaching, training, research and development that are part of the instructional functions performed by the educational institution.
Learn more.