

Tours. NANTES - TRIPODE - Christian de Portzamparc. Cette disposition en “îlot ouvert“ vise à assurer : – Une autonomie de volume d’immeuble, un caractère, une adresse, pour chaque programme : un hôtel, une résidence de tourisme deux étoiles, une résidence de tourisme quatre étoiles, trois bâtiments de bureaux, des commerces de proximité, des commerces moyenne surface, des logements sociaux, des logements dédiés à l’accession en propriétés qui prennent place le long du canal et ouvre leurs vues sur la Loire. – Une lisibilité claire du “volume“ de l’îlot et de sa limite sur l’avenue ou sur le canal, par l’alignement d’une proportion des façades. – Des alternances de vues proches et de vues lointaines depuis les immeubles. – Des intérieurs d’îlots lumineux et ensoleillés, ce qui profite à la luminosité des logements et une luminosité dans la rue et le canal par les intervalles de jardins et de constructions basses. – Des vues depuis les rues et le canal vers les jardins intérieurs et les plantations.
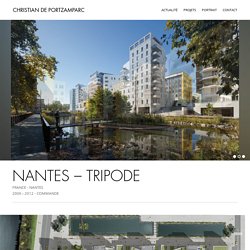
SOS Children's Village In Djibouti / Urko Sanchez Architects. Architects Location Project Year 2014 Photographs Collaborators Estrella de Andrés, John Andrews Type Humanitarian Client SOS The Children, INTERNATIONAL From the architect.
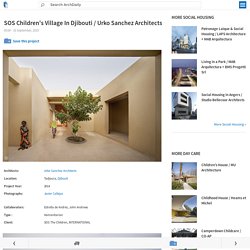
Djibouti is located in the Horn of Africa, which suffers from persistent droughts and severe scarcities. We were approached by SOS Kinderdorf to design a residential compound of 15 houses where to run their family-strengthening programmes. We learnt about SOS systems, about the community where the project would take place, their nomadic traditions and the extreme climate of the region. A - It is a medina for children – A safe environment, with no cars, where the narrow streets and squares become places to playB - It is a medina with plenty of open spaces – Public and private spaces are clearly defined.
The construction of this project was possible thanks to an international team, which reflects the mixture of backgrounds in the practice of our profession, making every project a very enriching experience. Radical Cities, Radical Solutions: Justin McGuirk's Book Finds Opportunities In Unexpected Places. Justin McGuirk's book Radical Cities: Across Latin America in Search of a New Architecture is fast becoming a seminal text in the architecture world.
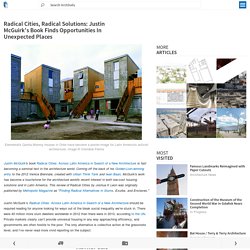
Coming off the back of his Golden-Lion-winning entry to the 2012 Venice Biennale, created with Urban Think Tank and Iwan Baan, McGuirk's work has become a touchstone for the architecture world's recent interest in both low-cost housing solutions and in Latin America. This review of Radical Cities by Joshua K Leon was originally published by Metropolis Magazine as "Finding Radical Alternatives in Slums, Exurbs, and Enclaves. " Justin McGuirk’s Radical Cities: Across Latin America in Search of a New Architecture should be required reading for anyone looking for ways out of the bleak social inequality we’re stuck in. There were 40 million more slum dwellers worldwide in 2012 than there were in 2010, according to the UN. McGuirk is well aware of the factors working against serious housing reform. Klong Toey Community Lantern / TYIN Tegnestue Architects. Saigon House / a21studio. Architects Location Ho Chi Minh City, Ho Chi Minh, Vietnam Area 3x15m Project Year 2015 Photographs From the architect.
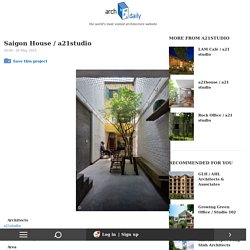
Saigon has altered beyond recognition, for us, it is hard to call a development, it is, actually, a sequence of destructions: a destruction of culture, architecture values… and especially, our beautiful memories of Saigon. The Sustainability Treehouse / Mithun. Architects: Mithun Location: Main Street, Glen Jean, WV, USA Executive Architect/Architect Of Record: BNIM Area: 3,357 sqft Year: 2013 Photographs: Joe Fletcher Landscape Architect: Nelson Byrd Woltz Structural Engineering: Tipping Mar Mep Engineer: Integral Group Exhibit Design: Volume, Inc./ Studio Terpeluk Lighting Design: Dave Nelson & Associates Geotechnical: S&ME Code Consultant: FP&C Consultants Contractor: Swope Construction Client: Boy Scouts of America / Trinity Works Site Area: 10,000 acres From the architect.
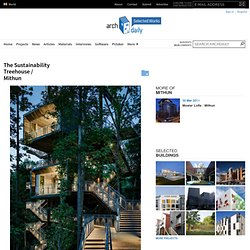
The Sustainability Treehouse, a Living Building Challenge targeted interpretive and gathering facility situated in the forest at the Summit Bechtel Reserve, serves as a unique icon of camp adventure, environmental stewardship and innovative building design. Mithun led the integrated design process and a multidisciplinary team to achieve the engaging, high‐performance facility. * Location to be used only as a reference. Great floor plan - modern dog trot.