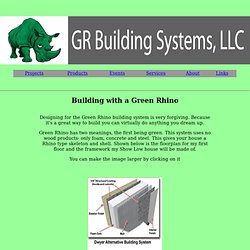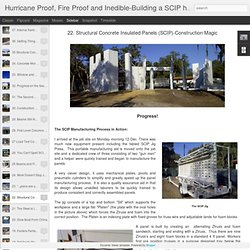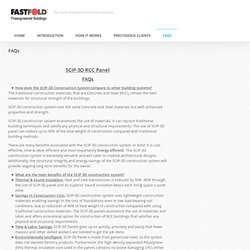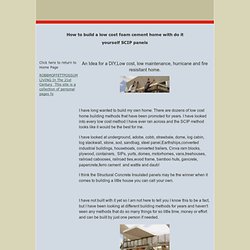

BuildBlock Insulating Concrete Forms (ICFs) Construction. Building. Designing for the Green Rhino building system is very forgiving.

Because it's a great way to build you can virtually do anything you dream up. Green Rhino has two meanings, the first being green. This system uses no wood products- only foam, concrete and steel. This gives your house a Rhino type skeleton and shell. Shown below is the floorplan for my first floor and the framework my Show Low house will be made of. You can make the image larger by clicking on it The framework above first shows 4' deep foundations in the ground shown in red. Running electrical and plumbing easier also because no conduit is needed, insert all lines into grooved channels in the foam. Structural SIPS EZ-BiCon.wmv. GCTCatalog2013.pdf. Welcome to GTC. SCIP Panels - Roofs and Exterior Property Walls. Piur Panels. Hurricane Proof, Fire Proof and Inedible-Building a SCIP home on the Waterfront. The SCIP Manufacturing Process in Action: I arrived at the job site on Monday morning 12 Dec.

There was much new equipment present including the fabled SCIP Jig Press. This portable manufacturing aid is moved onto the job site and a dedicated crew of three consisting of two "gun men" and a helper were quickly trained and began to manufacture the panels. A very clever design, it uses mechanical plates, pivots and pneumatic cylinders to simplify and greatly speed up the panel manufacturing process. It is also a quality assurance aid in that its design allows unskilled laborers to be quickly trained to produce consistent and correctly assembled panels. The jig consists of a top and bottom "Sill" which supports the workpiece and a large flat "Platen" (the plate with the oval holes in the picture above) which forces the Ztruss and foam into the correct position. A panel is built by creating an alternating Ztruss and foam sandwich, starting and ending with a Ztruss.
The First Wall Goes Up: Affordable SCIP Panel Home Construction with Amor Ministries. FAQs - FASTFOLD SCIP - Structural Concrete Insulated Panels & Parts, New Construction, Renovations, Engineered Plans, Concreting Services, Landscape Projects, Complete Turnkey Architectural and Construction Services in Pakistan.
FAQs How does the SCIP-3D Construction System compare to other building systems?

The traditional construction materials, that are Concrete and Steel (RCC), remain the best materials for structural strength of the buildings. SCIP-3D construction system uses the same Concrete and Steel materials but with enhanced properties and strength. SCIP-3D construction system economizes the use of materials. It can replace traditional building techniques and satisfy any physical and structural requirements. There are many benefits associated with the SCIP-3D construction system. What are the main benefits of the SCIP-3D construction system? What are the thermal insulation properties of SCIP-3D construction system?
The SCIP-3D Construction System has been designed for maximum environmental comfort. The incorporation of high density shotcrete and variable thickness of Polystyrene ranging from 50mm through 100mm provides an excellent thermal barrier. Ready Mix Concrete, Masonry, Stone, Gravel, Sand, Brick, Pavers. SCIP Building Systems. Structural Concrete Insulated Panels, Structural Concrete Insulated Panels Suppliers and Manufacturers at Alibaba.com. For Structural Concrete Insulated Panels (SCIP) and parts, engineered plans, concreting services, new construction, renovations, landscape projects, and complete turnkey architectural and construction services. The Product. There are numerous versions of SCIP panels on the world market each with their own proprietary names and patents.

As the industry grows the types of panels continue to grow with it. Currently, ETB builds with and has become a Certified Installer of four (4) of these panel versions. Our testing, reviewed reports and first hand building experience indicate these four panels are “ The Best Of “ on the market today. We purchase factory direct and / or through our wholesale worldwide distribution network. The FAQ - In details. 16.

How do SCIP panels hold up under adverse conditions of Hurricanes, Tornadoes, Earthquakes and Fires? Many SCIP panels excelled in rigorous tests given by Mother Nature. Build your own SCIP panel in 15 minutes - Part 2. Build a SCIP Panel in 15 minutes - Part 1. MetRockSCIP - Structural Concrete Insulated Panels. Concrete Sandwich Walls. Concrete Sandwich Walls. How to build a low cost foam cement home with DIY SCIP Panels - robbmoffett. I have long wanted to build my own home.

There are dozens of low cost home building methods that have been promoted for years. I have looked into every low cost method I have ever ran across and the SCIP method looks like it would be the best for me. I have looked at underground, adobe, cobb, strawbale, dome, log cabin, log stackwall, stone, sod, sandbag, steel panel,Earthships,converted industrial buildings, houseboats, converted trailers, Cinva ram blocks, plywood, containers, SIPs, yurts, domes, motorhomes, vans,treehouses, railroad cabooses, railroad ties,wood frame, bamboo huts, gancrete, papercrete,ferro cement and wattle and daub!
I think the Structural Concrete Insulated panels may be the winner when it comes to building a little house you can call your own. The two things that excites me the most about SCIP as an alternative building method is 1.) that the roof can also be built with the same material you build the walls and Lets start at the beginning.