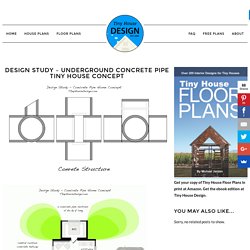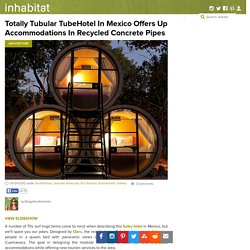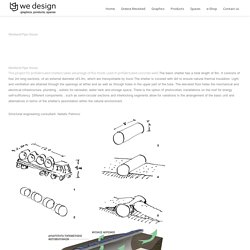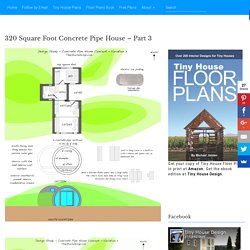

Concrete Tube House by RB+P. Located in the outskirts of Bucharest.

Concrete Tube House is an unique house design with a long tube shape that maintains a low height in order to respect the treeline and the landscape surrounding. The house is also a perfect combination of natural materials: concrete and glass. Architects: Razvan Barsan + Partners Location: Bucharest, Romania Follow the architects: The interior layout differs from the traditional one - the rooms are set on both sides of a central axis that separates the day-time area from the night-time zone. The dormitories are located on one side, whereas the common spaces are situated on the opposite one. The SPA area, with an indoor and an outdoor pool is positioned at the end of the tube, making the crossing even more attractive. > Dream house by Razvan Barsan + Partners > Amazing concrete house by Charles Wright Architects ♥ You like this post! Bestseller All Amazon Instant Video Apparel & Accessories Appliances Arts, Crafts & Sewing Automotive Baby Beauty Books Computers.
Design Study – Underground Concrete Pipe Tiny House Concept. A little while back I came across information about a concrete pipe hotel in Austria and blogged on it here.

It occurred to me that concrete pipe might make a pretty cool tiny house so over the weekend I drew up this concept. I actually tried to draw it in Google SketchUp but I’m still just learning that 3D tool so I did my best with a non-CAD 2D drawing tool I’m already familiar with. To see the full size drawing just click on the images. The basic idea is to take a few sections of storm drain pipe, set them in a shallow hole and connect them with a concrete hallway structure.
Concrete pipe comes in a variety of sizes. This configuration is about 360 square feet. Natural light and claustrophobic spaces are probably the biggest challenge for any underground house. Plumbing and electrical systems would need to be run through the floor. Things that need more thought I’d like there to be more passive solar qualities built into this design.
Anyway… this was fun. Continue to part 2 > Totally Tubular TubeHotel In Mexico Offers Up Accommodations In Recycled Concrete Pipes. A number of 70s surf lingo terms come to mind when describing this funky hotel in Mexico, but we'll spare you our jokes.

Designed by t3arc, the recycled pipe Tubehotel accommodates two people in a queen bed with panoramic views of the Sierra del Tepozteco outside of Cuernavaca. The goal in designing the modular hotel was to build fast and affordable accommodations while offering new tourism services to the area. Inspiration for the Tubehotel came from the work of architect Andreas Strauss and Desparkhotel and the need to adapt an inexpensive room for users. The client liked the concept of the pipe hotel and worked with the architect to design a hotel with 20 rooms.
Unlike Strauss’ Desparkhotel, tubes were placed on top of each other to create a second story accessed via a staircase to create more density as well as better views for the upper floors. Each tube is 2.44 m wide and 3.50 m long and accommodates a queen bed with space underneath for storage. . + t3arc + Tubehotel Via ArchDaily. Miwang design: pipe beach house. Small Concrete Pipe House - Part 5 - Tiny House Design. Weekend Pipe House. Weekend Pipe House Weekend Pipe House This project for prefabricated shelters takes advantage of the molds used in prefabricated concrete wells.The basic shelter has a total length of 8m.

It consists of four 2m long sections, of an external diameter of3.3m, which are transportable by truck.The shelter is covered with dirt to ensure natural thermal insulation. Light and ventilation are attained through the openings at either end as well as through holes in the upper part of the tube. The elevated floor hides the mechanical and electrical infrastructure, plumbing , outlets for rainwater, water tank and storage space. Structural engineering consultant: Natalis Petrovic © 2014 wedesign - Hosted by philanthropy.grgreece revisited photos by G Vdokakis.
Small Concrete Pipe House - Part 4 - Tiny House Design. 320 Square Foot Concrete Pipe House - Part 3 - Tiny House Design. This is the third and last (I think) post on this tiny house concept.

To recap, a few weeks ago I spotted a cool little Austrian hotel room online and blogged on it here. It occurred to me that a small house could be built out of large concrete storm drain pipe. I chose to imagine using four big 12 foot diameter by 8 foot long sections as the basic building blocks for this concept home. This seems to be the largest standard size concrete pipe you can buy. After adding flat floors the total square footage of four of these big pipes would be about 320 square feet. I think this design works the best. While digging into the pros and cons of building underground I learned that the main trouble with underground homes is moisture from condensation and water infiltration. You see cold concrete walls collect condensation just like a cold drink on a hot day. Most of the other design changes are actually in the furniture and storage.
This was fun. Continue to part 4 >