

Stunning Hope Cottage Includes A 2-Person Sauna - Tiny House for UsTiny House for Us. Just when you think you’ve found your favorite tiny house design, something like this comes along and raises the bar another notch.
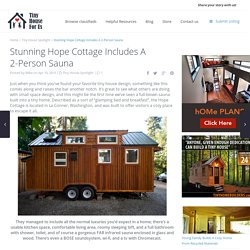
It’s great to see what others are doing with small space design, and this might be the first time we’ve seen a full-blown sauna built into a tiny home. Described as a sort of “glamping bed and breakfast”, the Hope Cottage is located in La Conner, Washington, and was built to offer visitors a cozy place to escape it all. They managed to include all the normal luxuries you’d expect in a home; there’s a usable kitchen space, comfortable living area, roomy sleeping loft, and a full bathroom with shower, toilet, and of course a gorgeous FAR infrared sauna enclosed in glass and wood.
There’s even a BOSE soundsystem, wi-fi, and a tv with Chromecast. As if the sauna weren’t enough, they managed to fit a shower in the bathroom too! They opted for stairs to the loft, making it more accessible for people of all ages and abilities. An Earthbag Round House For Less Than $5,000. Looking for a very stable design which does not only come cheap from the start but also makes you save money in the long run.
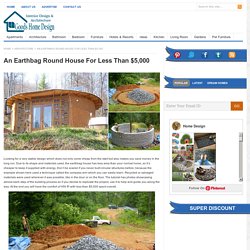
Due to its shape and materials used, the earthbag house has less area than your normal home, so it’s cheaper to keep it supplied with energy. Don’t be scared if you never built circular structures before, because the example shown here used a technique called the compass arm which you can easily learn. Recycled or salvaged materials were used wherever it was possible, like in the door or on the floor. The tutorial has photos showcasing almost each step of the building process so if you decide to replicate the project, use it to help and guide you along the way. At the end you will have the comfort of 450 ft² with less than $5,000 spent overall. Starting on the rubble trench foundation. Covering over our sediment fabric with pea gravel. Two rows of stem wall – 80 lb sack concrete. 2 strands of barbed wire go between every row. Door frame up. Tiny Home Built for Less Than $3,500. Building a Celtic Roundhouse.
The walls of roundhouses were either dry stone filled in with clay and straw, or a ring of support poles weaved with wattling and plastered in daub, or a mixture of both stone and wattling as being built here (left).
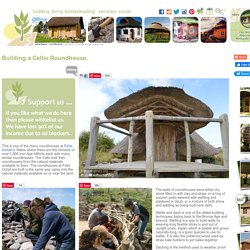
Wattle and daub is one of the oldest building techniques dating back to the Bronze Age and beyond. Wattling is a way to build walls by weaving long flexible sticks in and out of upright posts. Hazel, which is pliable and grows naturally long, is a good species to use for wattle. It is also the preferred wood used by straw bale builders to pin bales together. Daubing is the method used to weather proof the wattle with a mixture of clay, earth (sand), straw and manure. Cordwood Construction. Cordwood Flooring My neighbor Steve called up the other day and asked if I’d like to come over to see his new floor.
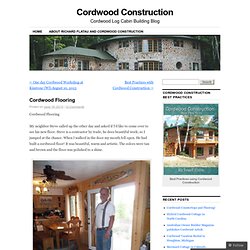
Steve is a contractor by trade, he does beautiful work, so I jumped at the chance. When I walked in the door my mouth fell open. He had built a cordwood floor! It was beautiful, warm and artistic. Steve the craftsman proudly stands on his cordwood floor. Here is the latest (with instructions) on the cordwood floor from an article we wrote for Backhome Magazine. The Russian Masonry heater starts in the basement and works its way upward. Finally he sealed the floor with a commercial grade sealer. Each log has a unique pattern. All in all his floor is durable, stunning to look at and adds quite a nice touch to the Russian Masonry Stove Heater in the middle of the house. Ancient Art of Stone. The Natural Building Timeline at Natural Homes. Oregon Couple Builds Norwegian Style “Stabbur” Log Cabin for $100. Using mostly natural and reclaimed materials this cute little 130 square foot cabin (not including loft space) for about $100.
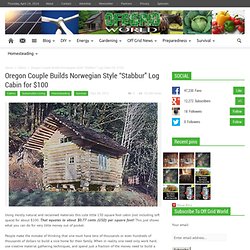
That equates to about $0.77 cents (USD) per square foot! This just shows what you can do for very little money out of pocket. People make the mistake of thinking that one must have tens of thousands or even hundreds of thousands of dollars to build a nice home for their family. When in reality one need only work hard, use creative material gathering techniques, and spend just a fraction of the money need to build a traditional stick built wood frame home.
Jeff’s Cabin & Greenhouse. A few years back Jeff sent me a link to a tiny house he had built as a place to stay while building his larger home.
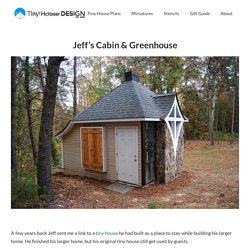
He finished his larger home, but his original tiny house still get used by guests. But Jeff still needed some space in the garden for tools, his mower, greenhouse. So Jeff build a second tiny house – this time with multiple functions in mind. “I found myself needing more storage space, a place for the lawnmower, a greenhouse for wintering over citrus and starting seeds, and a guest house for the occasional times when we run out of beds and sofas here at our home in upstate South Carolina.” The new tiny house is designed around the windows, which he found while dropping off some recycling. “I was at our metal recycler, taking scrap aluminum and copper when I noticed several pallets of new windows.
Looks to me like Jeff achieved his goal. See more of Jeff’s projects on Flickr. Well done Jeff! Wood gasification plans. Wood gasification plans.