

Corbusier In Motion: Revisit The Modern Man's Philosophy In These Slick Animations. Le Corbusier: whether you agree with his principles or fume at them, his influence on contemporary architecture cannot be overemphasized.
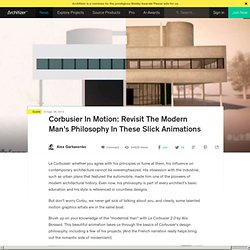
His obsession with the industrial, such as urban plans that featured the automobile, made him one of the pioneers of modern architectural history. Even now, his philosophy is part of every architect's basic education and his style is referenced in countless designs. But don't worry Corbu, we never get sick of talking about you, and clearly, some talented motion graphics artists are in the same boat. Brush up on your knowledge of the "modernist man" with Le Corbusier 2.0 by Alix Bossard. This beautiful animation takes us through the basics of Corbusier's design philosophy, including a few of his projects. Le Corbusier 2.0 VOST from Alix A.K.A L'intrépide on Vimeo. Add To Collection Save this image to a collection. Studio Dwelling / cmA Arquitectos. Architects: cmA Arquitectos Location: Boadilla del Monte, Madrid, Spain Project Architects: Jorge Javier Camacho Diez, María Eugenia Maciá Torregrosa Collaborators: Christine Müller-Hildebrand, Juan Santana Baéz, David Gómez Gómez, Manuel Díaz Project Area: 450.0 m2 Photography: Courtesy of cmA Arquitectos From the architect.
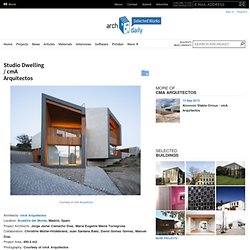
The proposal for a studio-dwelling generates volumes defined for uses other than housing and office, without breaking up the unity of the resulting architecture. The project aims for a dynamic space in close relation to the potential of the existing plot, both its steep slope and the existence of large trees of great natural value. The space is generated around the vertical core, which grows at half levels open towards the adjoining outdoor areas, creating new spaces related to the house (garden, swimming pool, lookouts…) We identify four main focus points where openings and views are concentrated, corresponding to the existing century-old oaks.
mA-style architects: Light Walls House. The Light Walls House designed by mA-style architects in Toyokawa City stands in a shaded location next to a two-storey house on its south side.
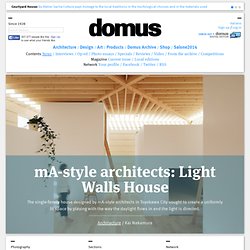
Dwelling In Density: Tokyo's Super Skinny Homes. Living in Tokyo—the world's largest megalopolis—can feel rather crowded.
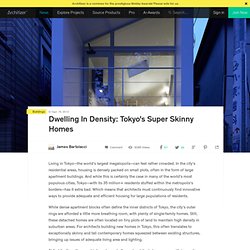
In the city's residential areas, housing is densely packed on small plots, often in the form of large apartment buildings. And while this is certainly the case in many of the world's most populous cities, Tokyo—with its 35 million+ residents stuffed within the metropolis's borders—has it extra bad. Which means that architects must continuously find innovative ways to provide adequate and efficient housing for large populations of residents. Timms Bach / Herbst Architects. Architects: Herbst Architects Location: Great Barrier Island, Auckland 0991, New Zealand Design Team: Lance Herbst, Nicola Herbst Contractor: Ian Riggans Year: 2010 Photographs: Jackie Meiring From the architect.
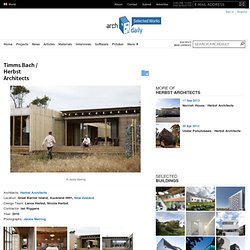
A beach shelter for occupation during summer months on Kaitoke Beach, Great Barrier Island off Auckland New Zealand. The site is small and narrow at 16x52m and set back from the beach amongst a number of similar sites strung on either side of a dead end access road. The building is made up of 3 primary elements, a wall, a “container”, and the negative space between them. To deal with very proximate neighbouring buildings along both long boundaries, the functions that require complete weather protection; the bedrooms and bathroom, kitchen and lounge and the boat garage, are grouped into a long container like structure and positioned along the eastern boundary.
This Overdue Library Book Wins, and Other News. Gorgeous 15th-Century Church Renovated as a Modern Bookstore in The Netherlands. This gorgeous 15th century Dominican church was renovated into a modern-day bookstore in the Dutch city of Zwolle.
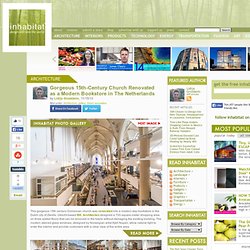
Utrecht-based BK. Architecten designed a 700-square-meter shopping area on three added floors that can be removed in the future without damaging the existing building. The modern stained glass windows, designed by Norwegian artist Kjell Nupen, allow natural light to enter the interior and provide customers with a clear view of the entire area. Two architects, Jos Burger and Wouter Keijzer of BK.
Woning boW te Wondelgem / BLAF Architecten. Architects: BLAF Architecten Location: Wondelgem, Belgium Interiors: Sammy Darraz, Wakken Area: 204.0 sqm Year: 2013 Photographs: Stijn Bollaert From the architect.
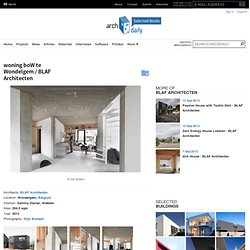
Although as a model it is no longer legitimate in terms of density, land use and energy consumption, today still the suburban allotment appears everywhere. Due to the affordability and the lack of space plots keep getting smaller to the point where the added value of the detached house surrounded by narrow strips of non-space is no longer obvious. How to react as an architect when commissioned to design a house in these conditions without becoming cynical, is one of the aspects of BLAF’s research. Goldsworthy. VU House / TDC. Architects: TDC Location: Lima, Perú Architect In Charge: Rodrigo Villanueva Design Team: Mauricio Sialer Area: 41565.0 sqm Year: 2012 Photographs: Sergio Fernández Majluf Structural Engineer: TDC Contractor: Compañía de Servicios de Construcción Civil Engineering: Emilio Rueda The project is set on a cliff with a steep slope and a privileged view to an isle on the sea.
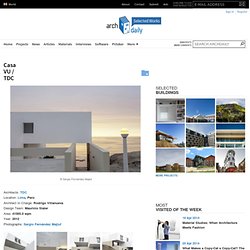
Every room tends to open up to this natural surrounding through overlapped volumetries which generate shadows and open spaces such as the terrace which ends up becoming a contemplation space. At this house, architecture and structure merged in order to create two white volumes (un-gravitational) set over two earthly volumes (massive).