

AD Classics: Bass Residence / Paul Rudolph. A remarkable architect not only designs on one scale, but can shift between residential and large-scale buildings while maintaining a distinct style or set of techniques to link them all together.

AD Classics: Corbusierhaus / Le Corbusier. After World War II, post-war Europe was suffering from a lack of housing with many displaced people from the extensive bombing raids.
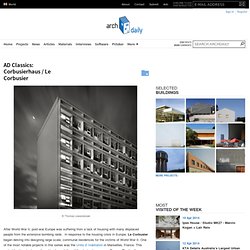
In response to the housing crisis in Europe, Le Corbusier began delving into designing large scale, communal residences for the victims of World War II. AD Classics: The Colonnade Condominiums / Paul Rudolph. Initially intending to design a housing structure as a set of prefabricated units hoisted onto a structural frame, the ideas and visual intricacies of Paul Rudolph‘s Colonnade Condominiums were developments of the previously designed but unbuilt Graphic Arts Center of Manhattan.
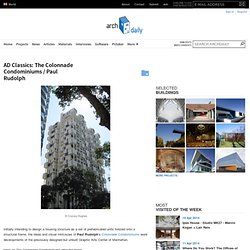
More on The Colonnade Condominiums after the break. Rudolph referred to these replicable units as the “twentieth-century brick,” a means of construction that would seemingly make construction of large scale buildings more feasible. AD Classics: Nakagin Capsule Tower / Kisho Kurokawa. Architect Kisho Kurokawa was very innovative in his creation of the Nakagin Capsule Tower in 1972, which was the first capsule architecture design.
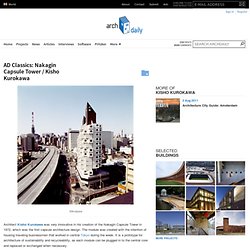
The module was created with the intention of housing traveling businessmen that worked in central Tokyo during the week. It is a prototype for architecture of sustainability and recycleability, as each module can be plugged in to the central core and replaced or exchanged when necessary. AD Classics: Kafka Castle / Ricardo Bofill. Known for his innovative and colorful structures Catalan architect, Ricardo Bofill and his multidisciplinary firm, Taller de Arquitectura collaborated on the design of a unique apartment complex outside of Barcelona in the Sant Pere de Ribes area.
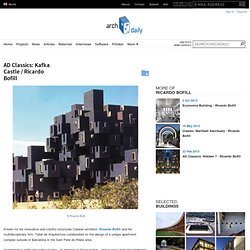
Completed in 1968, the Kafka Castle –an homage to Franz Kafka – strays away from the traditional design techniques and aesthetics of typical Spanish apartment buildings. Rather than a development through site, plan, and context, Bofill implemented a series of mathematical equations that generated the position of all ninety dwellings, as well as the Kafka Castle’s siting. More on the Kafka Castle after the break. In 1963, Bofill founded his firm, Taller de Arquitectura, to be a progressive and innovative multidisciplinary team of architects, engineers, sociologists, and philosophers that would provide modern design on a series of social, cultural, and scalar levels. AD Classics: Majolikahaus / Otto Wagner. An apartment building in Vienna, the Majolikahaus designed by Otto Wagner in the turn of the 20th century emanates some of the most classic details of the Art Nouveau style.

AD Classics: Kanchanjunga Apartments / Charles Correa. By developing climatic solutions for different sites and programs, Indian architect Charles Correa designed the Kanchanjunga Apartments.
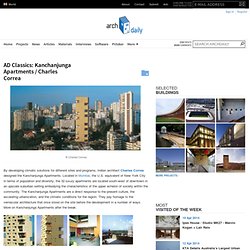
AD Classics: Torre Velasca / BBPR. Mixed in with the Gothic Cathedrals, buildings, sculptures and domes of Milan, the Torre Velasca stands out as one of the few modern buildings in the city’s ancient center.
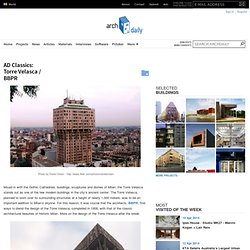
The Torre Velasca, planned to loom over its surrounding structures at a height of nearly 1,000 meters, was to be an important addition to Milan’s skyline. AD Classics: Robin Hood Gardens / Alison and Peter Smithson. Robin Hood Gardens is a social housing complex in East London in the residential area of Poplar.

It was designed by architects Alison and Peter Smithson and completed in 1972. The Brutalist buildings stand as an example of the Smithsons’ theories in practice. Practices that today face an uncertain future. More information after the break. Robin Hood Gardens was built in post-war Britain when residential towers were being built as a symbol of progress after the war. By the 1970s British architects Alison and Peter Smithson had established themselves as leaders in post-war architecture. Robin Hood Gardens was built with panels of pre-cast concrete and is comprised of two horizontal structures which include a total of 213 apartments. AD Classics: The Pagoda / Miguel Fisac. Laboratorios Jorba is commonly referred to as the Pagoda because its rotating floors create a shape reminiscent of tiered eaves found in traditional pagodas.
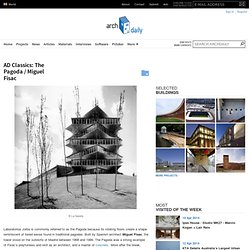
Built by Spanish architect Miguel Fisac, the tower stood on the outskirts of Madrid between 1968 and 1999. The Pagoda was a strong example of Fisac’s playfulness and skill as an architect, and a master of concrete. More after the break. Miguel Fisac is recognized as the leader of modern architecture in Spain in the second half of the 20th century. His work spans six decades, and includes the construction of over 300 works in that time. In the 1950s Fisac produced an incredible amount of prolific work, and also began his relationship with concrete. The Jorba Pharmaceutical company commissioned Fisac to design their building in 1965.
AD Classics: The Kreuzberg Tower / John Hejduk. In April of 2010 the architecture community gathered to protect one of the many at risk postmodern buildings of the 1980s. The new owners of the Kreuzberg Tower by John Hejduk drew negative attention from notable architects when they began altering the building’s façade. The Kreuzberg Tower’s façade has now been restored, and the attention it received reflects on its postmodern history, and the prominence of its important designer. Hejduk began his career at the Cooper Union for the Advancement of Science and Art where he later served as dean from 1972 to 2000. The revered architect and artist built very few buildings, and is most recognized for his written, academic, and theoretical contributions to architecture. AD Classics: Pearl Bank Apartments / Tan Cheng Siong. At the time of its completion in 1976, the Pearl Bank Apartment complex was the highest-density and tallest residential structure in Singapore at 38 stories.
The total height of the horseshoe-shaped complex exceeded 430’ tall and was home for over 1,500 inhabitants. Designed by Tan Cheng Siong of Archurban Architects & Planners, Pearl Bank served as a beacon of contemporary residential design and acted as precedent to the subsequent high-density urban development in Singapore and throughout southeast Asia. AD Classics: Maison du Bresil / Le Corbusier. Created as a microcosm of Brazilian life and culture, Maison du Bresil is a significant example of Le Corbusier’s high-density residential design. Inaugurated in 1959, it is one of twenty-three international residences at the Cité Internationale Universitaire de Paris, located in the heart of Paris. As the “House of Brazil”, the building acts as both a residence hall for Brazilian academics, students, teachers, and artists, and as a hub for Brazilian culture, by providing exhibition spaces and archival resources.
Notably, the building has provided residence to famous Brazilians, such as the renowned journalist Barroso Zózimo do Amaral. AD Classics: Walden 7 / Ricardo Bofill. Walden 7 is a project implementing some of Ricardo Bofill’s earliest ambitions and addressing most of the problems of modern city life. AD Classics: Unite d’ Habitation / Le Corbusier. After World War II, the need for housing was at an unprecedented high.
The Unite d’ Habitation in Marseille, France was the first large scale project for the famed architect, Le Corbusier. In 1947, Europe was still feeling the effects of the Second World War, when Le Corbusier was commissioned to design a multi-family residential housing project for the people of Marseille that were dislocated after the bombings on France. Completed in 1952, the Unite d’ Habitation was the first of a new housing project series for Le Corbusier that focused on communal living for all the inhabitants to shop, play, live, and come together in a “vertical garden city.”
The Unite d’ Habitation was a first, both for Le Corbusier and the ways in which to approach such a large complex to accommodate roughly 1,600 residents. Especially since Le Corbusier did not have many buildings of such a substantial scale when compared to the villas. AD Classics: Balfron Tower / Erno Goldfinger. The Balfron Tower by architect Erno Goldfinger is an iconic Brutalist residential high rise located in London’s eastside Poplar borough. AD Classics: 860-880 Lake Shore Drive / Mies van der Rohe. A few months ago we reported on the restoration of Mies van der Rohe’s 860-880 Lake Shore Drive by Krueck & Sexton Architects, but still, taking a second look at this project is important to show its significance in the field of architecture.
Built between 1949-1951, the 860-880 Lake Shore Drive towers by Mies van der Rohe are two iconic skyscrapers on the Chicago skyline that redefined highrise living for the post-war generation. The 26-story towers border Lake Michigan, giving residents a beautiful waterfront view.