

Apartment in Izmailovo by Alexandra Fedorova. Unique Contemporary Villa by Nestor Sandbank - MyHouseIdea. This Unique Contemporary Villa was designed by Nestor Sandbank and is located in Ramot Hashavim, Israel.
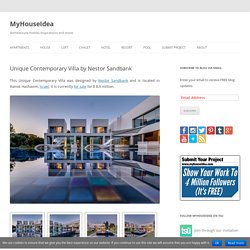
It is currently for sale for $ 8.9 million. This unique house was designed by leading Argentinian architect Nestor Sandbank to create a unique solution to build a stylish family house that offers privacy for the children of the family who each have their own ‘pods’ within the house, and intimacy for the parents who enjoy their master bedroom overlooking the pool and grounds. There are 4 bedrooms each with private bathrooms and living areas, plus the master suite with dressing room and his and hers bathroom. There is also a maids room plus utility area for the services. The villa also boasts a private cinema, a games room with snooker and table tennis, Italian designed kitchen by Armani Casa and is a fully ‘smart’ home. D+S House by DP+HS architects - MyHouseIdea. D+S House was designed in 2013 by DP+HS architects, covers an area of 557 sqm and is located in Jakarta, Indonesia.

This project is located on a land which is a part of 4 different sites that is actually one as a whole as it is owned by a single owner— who is the head of household. This land has something unique to offer because there was no partition between these four sites, which, visually, creates the impression of unity. When Don Pieto and Henny Suwardi were first commissioned to design this house, there has been a building established in the first site. The building has become the main house for two generations, in which this man’s children grow up.
At the second site, there is a huge swimming pool and a large garden, while the remaining sites are vacant and unoccupied lots. Untitled. List of architectural styles. An architectural style is characterized by the features that make a building or other structure notable and historically identifiable.
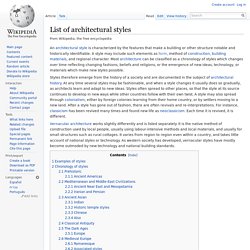
A style may include such elements as form, method of construction, building materials, and regional character. Most architecture can be classified as a chronology of styles which changes over time reflecting changing fashions, beliefs and religions, or the emergence of new ideas, technology, or materials which make new styles possible. Styles therefore emerge from the history of a society and are documented in the subject of architectural history.
At any time several styles may be fashionable, and when a style changes it usually does so gradually, as architects learn and adapt to new ideas. Styles often spread to other places, so that the style at its source continues to develop in new ways while other countries follow with their own twist. Vernacular architecture works slightly differently and is listed separately. Examples of styles[edit] Vijay Dhinakaran's answer to What are some unusual features that would be great to add to a new home under construction? Movie: Sydney office combines New York loft with Scandinavian design. Movie: Julia Borghesi of design studio Hassell discusses the hybrid aesthetic of advertising agency Clemenger BBDO's office in Sydney, which topped the office category at last month's Inside Festival.
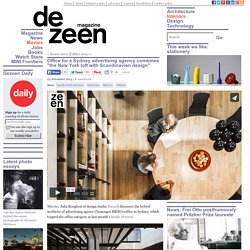
Clemenger BBDO's Sydney office has an informal layout with open offices and meeting areas. "We were given a brief to connect the teams together," Borghesi says. Movie: Aman Aggarwal on Charged Voids' Indian bridal store Tashya. Movie: in our next exclusive interview from Inside Festival, Aman Aggarwal explains how his studio Charged Voids combined traditional designs with modern construction techniques to create the interior of Tashya, a high-end Indian bridal store in Chandigarh.
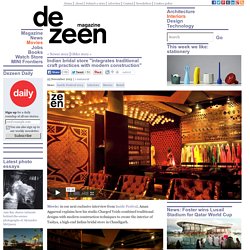
Tashya by Charged Voids, a local studio founded by Aggarwal and Siddharth Gaind, won the Shops category at last month's Inside Festival. Aggarwal says that the idea for the interior came from the Indian fashion industry itself, where the intricate embroidery of traditional craftsmen is still used in combination with modern industrial machinery. 10 Incredible Plugins for Sketchup. We look at some of the most exciting and essential plugins for SketchUp.

Ever since Sketchup (formerly Google Sketchup) debuted in 2000, it has been holding its position as one of the world’s favorite and most used 3d-modeling software systems available. Sketchup, designed by Last Software, is used by both students and professionals in various design fields, including architecture, landscape architecture, animation, and video game development.
It has a wide range of tools and scripts to develop various three-dimensional forms that are helpful for modeling and sculpting 3D models. However, there are several design functions that cannot be performed by Sketchup alone. Such operations involve much more complexity. Significance of Curing of Concrete for Durability of Structures. S.B.Kulkarni AVP, Technical Services and Clinton Pereira Dy.Manager Technical-UltraTech Cement Ltd, Mumbai Concrete failures at site are associated to several reasons; right from concrete mix design, properties of materials used, mixing, placing, compaction, curing procedures and many more.

Marketing An Architecture Firm with Architect Mona Quinn. Audio Only: Clients lining up out the doors through marketing an architecture firm – this is Mona Quinn’s situation in Wellington, NZ.

Mona is the principal of Callidus Architects, New Zealand’s premier character home architect specializing in New Zealand historic home restorations and preservation. In this interview Mona Quinn takes us behind the scenes of the successful marketing strategy that Calllidus Architects has used to book the firm solid in less than 4 months. We discuss: How to turn prospects into your biggest fansHow to raise the fees you charge for architectural workHow to get out of the commodity rat-race and have clients recognize the value you provide.
Pearl Valley 276 by Antoni Associates. - MyHouseIdea. Antoni Associates have designed Pearl Valley 276 located in Paarl, Cape Town, South Africa.
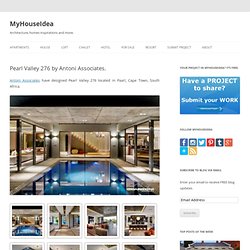
Pearl Valley 276 by Antoni Associates: “A young family re-locating to the Western Cape was looking to change from city living to a more relaxed country lifestyle in which to bring up their young family and settled for the exclusive Pearl Valley Golf Estate located near Paarl, just 30 minutes away from the Mother City of Cape Town. Vame by SAOTA - MyHouseIdea. Vame is a private residence designed by SAOTA and is located in Yzerfontein, South Africa.
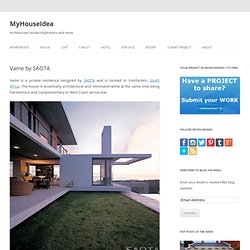
The house is essentially architectural and minimalist while at the same time being harmonious and complementary to West Coast vernacular. The clients, a couple from New York wanted a holiday home in the Southern hemisphere for summer vacations. Aware of contemporary architectural trends, they requested a sculptured building with clean horizontal lines, large areas of glass and screens creating a space that is ‘open as well as private’. AECOM Wins International Competition for Master Plan of Rio 2016 Olympic Park. AECOM has just been announced as the winning firm for the international competition held for the master plan design of Rio 2016 Olympic Park.
The first international architecture competition held in the country, the English firm is quite experienced in master plan’s for the Olympics as they were responsible for London’s 2012 Olympic Park Master Plan. The jury chose the winning project by AECOM with chief architect Bill Hanway and Brazilian project author Daniel Gusmão, because of its unique concept of operation, separate access for athletes and the audience, logistics for the transport system, the viability of implementation and access for parking.
In the legacy that the project will leave to the city, the highlights were environmental preservation and the viability of maintaining and preserving the lagoon. More about the winning project and the competition along with plans following the break. “It’s a competition for the General Urban Plan. Strange, Beautiful, and Unexpected: Planned Cities Seen From Space. Most planned cities probably aren't designed with the view from space in mind, but some of them create incredible patterns on the landscape that can only be truly appreciated from above. Planned cities are laid out all at once and built from scratch.
They are designed with a purpose in mind: to optimize traffic flow, or to maximize access to green space or to keep everyone in their proper place. Bangalore. [Tutorial] Revit To SketchUp - How To. Step 1 - Export From RevitIn Revit be sure you are in a 3D view:Export>CAD Formats----->Options---------->Solids (3D views only)---------->Export as polymesh>OKSave As Type> AutoCAD 2004 DWG Files>don't change anything else... should be "Automatic, Long" and "Current View"----->Give File a Name>SAVE Step 2 - Import Into SketchUpIn new SU file:Import>.dwg file type--------->find your exported dwg from Revit step above>Options----->Merge Coplanar Faces=Check----->Orient Faces Consistently=NO----->Units=Feet----->Preserve Drawing Origin=Check Step 3 - Make SketchUp Do The WorkOn Didier Bur's website: Download and Use his amazing ruby:layers_materials.rb Here's the tutorial PDF for using it.
This tool in SketchUp lets you paint things in the SketchUp file automatically by the layer they are on. Since your Revit model should be drawn on layers, this should come in very handy to automatically paint all your glass or window frames or walls almost instantly. How to Tell the Difference Between Different Types of Paint. ARCHITECT'S SCALE OF FEES. STAGES OF PAYMENT. STAGES OF PAYMENT. STAGES OF PAYMENT. Architectural Fees. Determining architectural fees are a mystery to most, and that includes architects. What Does an Architect Cost and How Do They Determine Fees? What Does an Architect Cost and How Do They Determine Fees? A professional architect is well worth the price but what does a good residential or small commercial architect cost and how do they determine what to charge?
I turned to the authority, the Americam Institute of Architects, and found that "The AIA does not publish any guidelines regarding architects' compensation and makes no recommendations about how architects or architectural firms are compensated. " Though in my search I came across a listing from AIA Chicago where the value of an architect was explained but the cost was still somewhat obfuscated. Windmills of Your Mind. Doors and Windows. Doors and windows. Doors and Windows. Beichuan Middle School Rebuilt Competition. Architectural Rendering. How To Start Your Own Architecture Firm: 15 Tips From The Pros. Photo: Michael Hanson/The New York Times Art Gensler did it. Raft Foundation - Advantages and Disadvantages of Raft Foundations.
Mat or raft foundation is a large slab supporting a number of columns and walls under the entire structure or a large part of the structure to lower the contact pressure compared to spread footing. How to Grout a Tile Floor: 12 Steps (with Pictures. Edit Article. Grout. Causes of Water Leak in Building. Fiberglass Reinforced Concrete - Uses, Advantages and Disadvantages. Fiberglass reinforced concrete also known as GFRC, is a concrete mixture that has high strength fiber glass in the mix.
This provides a ultra strong and somewhat flexible concrete that also protects the concrete from environmental damage over the years. Difference Between One Way Slab and Two Way Slab. (163) Andy Tran's answer to Physics: Why are girders so often arranged to form triangles in the construction of bridges and other structures? and How do Engineers decide to subdivide into smaller triangles? In what condition this arrangement fails? If ver. Total Architecture: Different Kind of Builders.
Construction Contracts: Contract Documents - List of Contract Documents. The contract documents are one of the most important pieces that will guarantee of a successful project. This list contains the most common documents that must form part of every construction contract. Preparing the tender document. Tender documents are prepared and sent out to potential tenderers to seek tenders (bids) as part of the procurement process at tender phase. Arpitha Exports. Chemical Composition and It's Function of Brick Clay.