

SANDWORM / Marco Casagrande. Architects Location Project Manager Nikita Wu / C-LAB Organizer Beaufort 04 Triennial of Contemporary Art Willow Experts Karol Jaworski, Pawel Beaufort Specialists Santiago De Waele, Karl Van Kelst Materials Willow, Sand Beaufort Triennial Curator Jonas Vandeghinste Casagrande Laboratory for Cicada Jan Luksik, Jan Tyrpekl, Lukas Landa, Zuzana Hanuskova Area 320.0 sqm Project Year 0 Photographs From the architect.
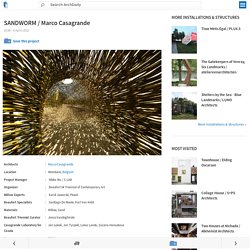
Sandworm is an organic structure/space/creature realized on the dunes of the Wenduine coastline, Belgium. Skatepark Design and Construction Portfolio. I Maestri del Paesaggio. Fieno e girasoli trasformano Piazza Vecchia e Piazza Mascheroni in occasione di “I Maestri del Paesaggio – International Meeting of the Landscape and Garden”, evento organizzato dall’associazione culturale Arketipos e dal Comune di Bergamo che da cinque anni porta in città paesaggisti internazionali.
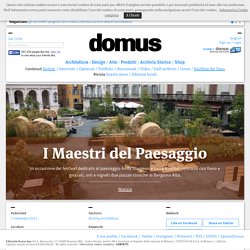
Andy Sturgeon e Lucia Nusiner hanno ripensato le due piazze in un’ottica di sostenibilità e relax, rispondendo al tema scelto per la quinta edizione: “Feeding landscape. Ufficio turistico Alcázar. Un ufficio del turismo è come un’agenzia di viaggi con una sola destinazione, in cui il viaggio inizia solo una volta dentro.
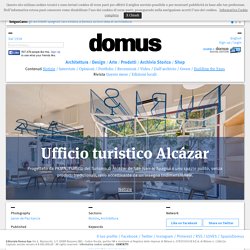
È la porta di un territorio, di cui tutti gli ingressi hanno un’insegna positiva, “Welcome to Fabulous Las Vegas” o “Turismo Alcázar”. Quello di Alcázar de San Juan è solo una vetrina. Architekti sk's staggered kindergarten overlooks a slovakian vineyard. Aug 13, 2015 architekti sk's staggered kindergarten overlooks a slovakian vineyard architekti sk’s staggered kindergarten overlooks a slovakian vineyardphotography by tomáš manina in a quaint winery village of limbach, close to the bratislava in slovakia, a kindergarten has been constructed amidst a flourishing vineyard. designed by architekti.si, and with a total area of 935 sqm, the constricted, rectangular plot had to accommodate 40 children, a dayroom, a director’s office, kitchen, parking and a playground. the result is seen as four interconnecting volumes, shaped like a classic house (or how children would draw a house) with pitched roofs and finished with different sized, playfully arranged windows. the south-east facing façades overlook the vineyard, meanwhile each pavilion is arranged offset from one another and clad in varying materials. the front of the kindergarten faces the green vineyard the rear of the kindergarten the dining area opens up to the playground.
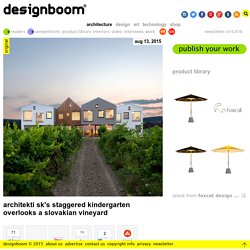
Y+M design office caps ballet school with shell-like roof in japan. Aug 24, 2015 y+M design office caps ballet school with shell-like roof in japan y+M design office caps ballet school with shell-like roof in japanphotography by yohei sasakura the top heavy structure in a quiet neighbor in tokushima city is a classic ballet school by y+M design office. characterized by a three tier structural form, a mosaic glass wall plays with the degrees of transparencies. the pointed roof form represents a free-hand and fluid motion, giving enough height to allow lifted movements during ballet practice. simultaneously, the exaggerated eaves of the roof canopy acts as a shade and cover for the car and bike parking outside. degree of transparency of the mosaic curtain wall is different in accordance with distance to neighboring residences the large roof ensures enough height for ballet practice.
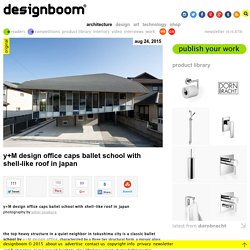
SO-IL shrink wraps NY's storefront for art and architecture. Jan 28, 2015 SO-IL shrink wraps NY's storefront for art and architecture SO-IL shrink wraps NY’s storefront for art and architecture image © iwan baan, courtesy of SO-IL and storefront for art and architecture blueprint storefront for art and architecture, new york now through march 21, 2015 new york city’s storefront for art and architecture presents a unique platform for exhibitions, artists talks, film screenings and conferences, intended to encourage dialogue and collaboration across disciplinary boundaries. with rotating programs every few months, the space sees renowned design and architectural practices imagining the site, its curated content and its distinct façade in new ways. in october 2014, designboom featured ‘the situation room‘ — jana winderen MARC FORNES / THEVERYMANY’s storefront realization — which infilled the interior with an intricate web of parametrically generated shapes, undulating and stretching from the exhibition space’s floor to ceiling.
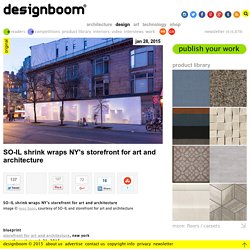
SO-IL conceives concrete artes amant art gallery for brooklyn. Aug 24, 2015 SO-IL conceives a concrete art gallery for an industrial brooklyn neighborhood SO-IL conceives concrete brooklyn art gallery as an exploration in soft formall images courtesy of SO-IL new york-based design office SO-IL has revealed plans for ‘artes amant’ — a concrete art gallery to be built in an industrial brooklyn neighborhood. the complex, which also contains artist studios, is defined by its unorthodox construction, a design which that architects refer to as ‘an exploration in soft form’. view towards terrace within the design, a cluster of ‘shells’ acts to diffuse an exterior presence and consequently shapes the building’s interior.
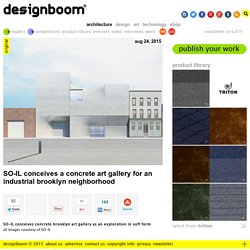
Gallery view. H&P architects constructs colorful re-ainbow community center. Aug 25, 2015 H&P architects constructs colorful re-ainbow community center in vietnam H&P architects constructs colorful re-ainbow community center in vietnamphotography by doan thanh ha located in a region of vietnam prone to natural disasters, H&P architects has constructed a multi-functional community center. named ‘re-ainbow’, a nod to its colorful construction system and roof canopy, the project comprises a completely enclosed structure which adjoins a sheltered terrace. while the building contains a permanent health station and public restrooms, the external garden area serves as a meeting place hosting performances and events. the scheme is located in a region of vietnam prone to natural disasters.
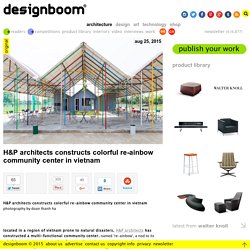
Superuse studios re-appropriates unwanted materials into architectural structures. Aug 29, 2015 superuse studios re-appropriates unwanted materials into architectural structures superuse studios re-appropriates unwanted materials into architectural structuresall images courtesy of superuse studios dutch firm superuse studios is known for their innovative projects focusing on sustainable design within the fields of architecture, urban design and research. three projects that highlight their strategies and design approach are ‘design shoe store’, ‘the miele space station’ and their ‘wikado’ urban furniture. to try out the shoes the customers walk on a supermarket conveyor belt mounted in between the two seats the central island is made from reclaimed timber slats transparent shelving use unwanted car screens espressobar *k, 2007.
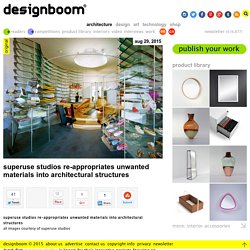
Superkilen / Topotek 1 + BIG + Superflex. Architects: Topotek 1 + BIG Architects + Superflex Location: Nørrebro, Copenhagen, Denmark Client: Copenhagen Municipality, Realdania Budget: 11 MIO USD Area: 30,000 sqm Year: 2012 Photographs: Iwan Baan, Hasse Ferrold, Jens Lindhe, Maria da Schio, Torben Eskerod, Mike Magnussen General descriptionSuperkilen is a half a mile long urban space wedging through one of the most ethnically diverse and socially challenged neighborhoods in Denmark.
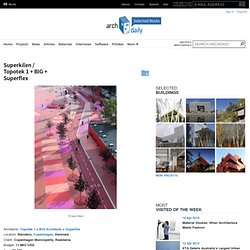
It has one overarching idea that it is conceived as a giant exhibition of urban best practice – a sort of collection of global found objects that come from 60 different nationalities of the people inhabiting the area surrounding it. Home - Carl Turner Architects. R-URBAN: pratiques et réseaux de résilience urbaine. Urban tactics. Ce projet explore les possibilités de transformation d’un interstice urbain en un espace collectif autogéré.
Initié en 2006 dans le quartier de Saint-Blaise dans l’Est de Paris, le projet a engagé un partenariat entre les structures de gouvernement local, les organisations locales, les habitants du quartier et une association professionnelle qui gère des programmes de formation en matière d'éco-construction. La gestion du projet a laissé du temps et de l’espace à la construction, et le chantier est devenu lui-même un lieu d’action culturelle et sociale. Parallèlement à la construction de l’espace physique, différents réseaux culturels et sociaux, ainsi que des liens entre les acteurs impliqués commencent à apparaître. Une des notions importantes de ce projet est celle de proximité et de frontière active. Les murs de voisinage transforment les limites du site en des dispositifs interactifs, qui, plutôt que de séparer, multiplient les échanges et les connections.
Eek & Ruijgrok BV - Tuinhuis. MOS Architects. Room 11 completes the second phase of the gasp walkway and pavilion. Dec 22, 2014 room 11 completes the second phase of the gasp walkway and pavilion room 11 completes the second phase of the gasp! Walkway and pavilion image © ben hoskingall images courtesy of room 11 tazmanian studio at room 11 recently completed the second and final phase of the glenorchy arts and sculpture park! (gasp) that includes two pavilions connected by a long curving walkway along elwick bay. the project was the result of a competition completed in 2011, designed to host a series of artistic and performance events in an environment that stitches together land and sea. a 3 km timber decked path is raised off the ground along the bay’s shoreline, removing people from the adjacent highway and rediscovering a landscape that had previously been forgotten. along this newly re-activated space three pavilions offer moments of pause and reflection. image © ben hosking the intersection of planes and colored glass frames the landscape image © ben hosking.
B-ild converts an old concrete bunker into a holiday home. Boismontagne2. OPAFORM. Extension d'une maison à Toulouse - Toulouse. De même, l'architecte est libre de vous répondre ou non. Pose de bardeaux. Les bardeaux sont aussi appelés tavaillons, essentes ou shingles (au Canada) La pente du toit ne devrait pas être inférieure à 33%. Sinon l’étanchéité sera assurée partiellement par un écran sous toiture. Les bardeaux sont posés sur des liteaux. La cabane de Prout et Nonosse: Couverture en bardeaux de châtaigniers de la cabane 1. Jeux d'eau en ville. Ciguë. Inoow design lab.
New Landmark For Sydney – Infinity By Koichi Takada Architects. ‘Infinity by Crown’ Landmark is ambitious mixed-use, multi-residential complex, designed by Koichi Takada Architects. Located at the gateway of the Green Square Town Center in Sydney, the proposed scheme aims to engage the public through architecture and to become a seamless interchange of public and residential activities. Constant pedestrian movement around the perimeter of the building, as well as public activities and traffic flow, sculpts its fluid architectural form entertaining more than a static architectural state. It defines a new and interactive residential typology.
It is a symbol of new architectural influence and the future of a new living center in Sydney. The relationship between the public and residential activation has become intrinsic to the concept of ‘Infinity by Crown’. The residential loop, north-oriented, lets sun and breeze into the public loop and central courtyard throughout the year, making it an inviting and attractive space for the public to gather. Sand Babel: Solar-Powered 3D Printed Tower. Honorable Mention 2014 Skyscraper Competition Qiu Song, Kang Pengfei, Bai Ying, Ren Nuoya, Guo Shen China Sand Babel is a group of ecological structures designed as scientific research facilities and tourist attractions for the desert. The structures are divided into two parts. The first part, above ground, consists of several independent structures for a desert community while the second part is partially underground and partially above ground connecting several buildings and creating a multi-functional tube network system. The main portion of each building is constructed with sand, sintered through a solar-powered 3D printer.
To commemorate the 9th Annual Skyscraper Competition, eVolo is publishing the Limited Edition Book "eVolo Skyscrapers 2" which is the follow-up to its highly acclaimed book “eVolo Skyscrapers”. S.A.R.L. CARRIERE Fils - Pierre Décoration. Carriere pierre et granulats du 34 (Hérault) WWW.LEANISLATE.COM - Benvenuti.