

Stilt house. Stilt houses or pile dwellings or palafitte are houses raised on piles over the surface of the soil or a body of water.
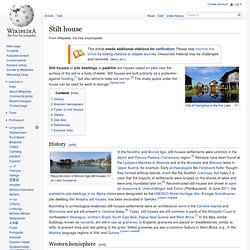
Stilt houses are built primarily as a protection against flooding,[1] but also serve to keep out vermin.[2] The shady space under the house can be used for work or storage.[3][dead link] History[edit] According to archeological evidences stilt-houses settlements were an architectural norm in the Caroline Islands and Micronesia and are still present in Oceania today.[6] Today, stilt houses are still common in parts of the Mosquito Coast in northeastern Nicaragua, northern Brazil, South East Asia, Papua New Guinea and West Africa.[7] In the Alps, similar buildings, known as raccards, are still in use as granaries. In England, granaries are placed on staddlestones, similar to stilts, to prevent mice and rats getting to the grain. Stilted graneries are also a common feature in West Africa, e.g., in the Malinke language regions of Mali and Guinea. Western hemisphere[edit] Arts.brighton.ac.uk/__data/assets/pdf_file/0003/44850/41_Pamela-Shaw,-Joanne.Hudson_The-Qualities-of-Informal-Space.pdf.
Residual Spaces Re-invented on the Behance Network. With concepts like ‘go green’ gaining popularity by the day,the modern lifestyle and its demands are leaving us using more naturalresources, for instance, in architectural realms (built environment).
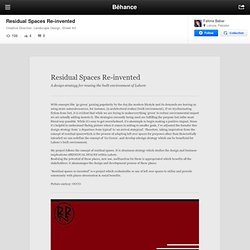
If we tryeliminating fiction from fact, it is evident that while we are trying to makeeverything ‘green’ to reduce environmental impact we are actually adding moreto it. The strategies currently being used are fulfilling the purpose but inthe most literal way possible. While it's easy to get overwhelmed, it's alsosimple to begin making a positive impact. Since it's helpful to understand thebig picture when it comes to setting to smaller goals, I’ve adjusted the focusfor this design strategy from ‘a departure from typical’ to ‘an arrival atatypical’. My project follows the concept of residual spaces. Sl.life.ku.dk/English/outreach_publications/Conferences/papers_conferences/world_denmark_2010/~/media/Sl/Kurser/Afholdte_kurser/2010/World_in_Denmark_2010/Forgotten_Spaces/joanne_hudson_and_pamela_shaw_fp25.ashx. Redefining Leftover Space: Value and Potentiality for the City: Ela Alanyali Aral: 9783639144956: Amazon.com. Trend: Love the Leftover Spaces « City Parks Blog.
Posted on March 5, 2010 by Ben Welle San Francisco "Street Park" Before One emerging trend in cities is to turn small underused or under-appreciated spaces into green features or social spaces.
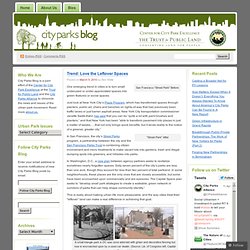
Just look at New York City’s Plaza Program, which has transformed spaces through planters, public art, chairs and benches on rights-of-way that had previously been traffic lanes or just barren asphalt areas. Space: It's Still a Frontier. “Our beds are empty two-thirds of the time.
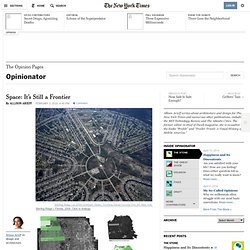
Our living rooms are empty seven-eighths of the time. Our office buildings are empty one-half of the time. It’s time we gave this some thought.” — R. Buckminster Fuller That quote is 40 years old, but I continue to be amazed by the extent to which we haven’t begun to address the problem Fuller highlighted. The ability to use G.I.S. That level of specificity, both at the micro and macro level, is helping revolutionize the way we think about, plan for and design the space we inhabit (or abandon). How can this now-instantaneous access to data add clarity to ingrained patterns, and perhaps allow us to change those patterns according to evolving needs and requirements? Nicholas de Monchaux, an assistant professor of architecture and urban design at the University of California, Berkeley, has been thinking about all this a lot.
Local Code (video here) proposes a systemic re-greening of leftover pavement space on a large scale. 7 (More) Amazing Adaptive Reuse Architecture Projects: From Ship Houses to Chapel Bookstores. Who would have thought you could make so much with simple structures from trailer parks? And that’s just the beginning. For ecological reasons, for eccentric clients and simply for fun, more and more architects and designers are figuring out clever approaches to adaptively reuse old structures in novel ways.
Nowhere: Exploring the Potential of Unused Spaces - oda. Mapping the potential of unused spaces in the centre of Oslo Fall 2011 Supervisors: Beate Hølmebakk and Anders Ese.
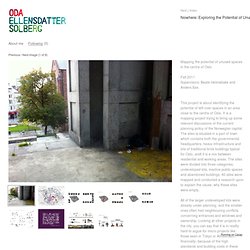
This project is about identifying the potential of left-over spaces in an area close to the centre of Oslo. It is a mapping project trying to bring up some relevant discussions of the current planning policy of the Norwegian capital. The sites is situated in a part of town which contains both the governmental headquarters, heavy infrastructure and lots of traditional brick buildings typical for Oslo, andt it is a mix between residential and working areas. The sites were divided into three categories; undeveloped lots, inactive public spaces and abandoned buildings. 40 sites were mapped and conducted a research upon to explain the cause, why these sites were empty. All of the larger undeveloped lots were already under planning, and the smaller ones often had neighbouring conflicts concerning entrances and windows and ownership.
The book in pdf (norwegian only)