

31 H arquitectes. La propuesta pretende aprovechar toda la superficie ocupable de la parcela para poder construir la vivienda en una sola planta (baja).
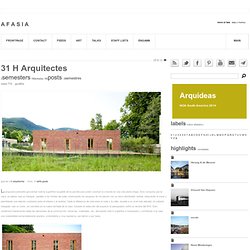
Esto comporta que la casa, en planta, sea un triángulo paralelo a los límites del solar, minimizando los espacios de circulación con un único distribuidor central, reduciendo el coste y permitiendo una relación constante entre el interior y el exterior. Dada la diferencia de cota entre el solar y la calle, situada a un nivel más elevado, la cubierta triangular, casi un icono, se convierte en la cuarta fachada de la casa. Durante la redacción del proyecto el presupuesto sufrió un recorte del 50%. Esto condicionó fuertemente todas las decisiones de la construcción: sistemas, materiales, etc. eliminando todo lo superfluo e innecesario y confiriendo a la casa una materialidad extremadamente austera, contundente y muy expresiva, por dentro y por fuera.
Meritxell Inaraja. La paraula seca, en castellà ceca, té l'origen en el mot àrab sekka, que significa 'lloc on es fabrica moneda'.
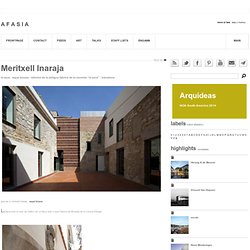
La vella fàbrica té una història d'almenys cinc segles, ja que s'hi va encunyar moneda de manera discontínua entre 1441 i 1881, però l'edifici és més antic, probablement del segle XIII o anterior. Mulders vandenBerk Architecten. LENS°ASS ARCHITECTS. LENS°ASS ARCHITECTS . photos: © PHILIPPE VAN GELOOVEN . © ANDRI HAFLIDASON .
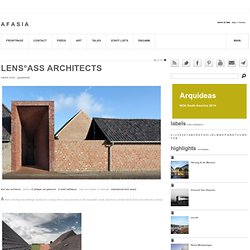
Mies Arch Award 13 NOMINEE . International Brick Award A farm, including five buildings, located on a unique site in close proximity to the Gaasbeek Castle, becomes a private family home and veterinary practise. The ground floor of the residential building with the adjoining cow stables was converted into a veterinary practice and a garage. The upper floor accommodates a guestroom at the front and the children’s bedrooms at the back. Vasant Vihar Residence / Vir.Mueller architects.
Architects: Vir.Mueller architects Location: New Delhi, India Partners In Charge: Christine Mueller & Pankaj Vir Gupta Project Team: Harsh Vardhan Jain, Hillary Collins, Saurabh Jain, Kai Pedersen, Mansi Maheshwari, Laura Blosser, Elizabeth Shaw, Vijender Singh Rana Area: 4,100 sqm Year: 2010 Photographs: Courtesy of Vir.Mueller architects The Vasant Vihar residence has been designed as a multi-family residence, comprising of two duplex apartments of 4,100 sq. ft. each (Basement / Ground and Second / Third floors) and a single floor apartment of 2,050 sq. ft. on the first floor.
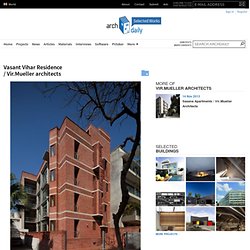
Located in a rapidly densifying neighbourhood, this project incorporates a hybrid structural system – load bearing brick masonry walls (achieving an appropriate response to the Zone 4 seismic code) wrap the envelope on three sides, while a reinforced concrete frame system anchors the core. The project juxtaposes an open core concrete frame “tent”, within a perimeter mass of brick “caves”. Brick Pattern House / Alireza Mashhadmirza. Architects: Alireza Mashhadmirza Location: Tehran, Iran Year: 2011 Photographs: Courtesy of Alireza Mashhadmirza This project has been shortlisted for the housing category for the 2012 world architecture festival and awarded by memar, an iranian magazine of architecture, as one of the best architectural achievements of the year.
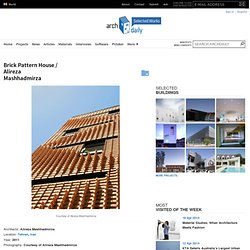
The “Brick Pattern House “designed by alireza mashhadimirza. Brick pattern house is a residence located in poor area in Tehran. In my country architecture is a luxurious fantasy, but in much country which architecture is a reality. Earth Bricks / Atelier Tekuto. Architect: Atelier Tekuto Location: Chiba, Japan Site Area: 184.62 sqm Completion: 2011 Structural Engineer: Jun Sato Structural Engineers Mechanical Engineer: EOS plus Co,.
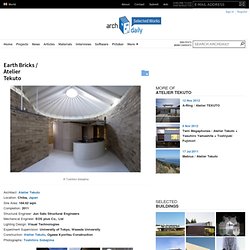
Ltd Lighting Design: Visual Technologies Experiment Supervision: University of Tokyo, Waseda University Construction: Atelier Tekuto, Ogawa Kyoritsu Construction Photographs: Toshihiro Sobajima Yasuhiro Yamashita/ Atelier Tekuto Soil is the most popular building material in the world, but with the growth of economic and technology, concrete and steel has been used more recently and produce idea of architecture as an economical way and regionality has been disappearing. At the same time, we are on the century of environment, and can’t avoid researching environmental friendly material and construction system.
We believe “material not to be influenced by economy” and “environmental friendly material” are essential. There, we focus our attention on “New Soil Structure”. Grey Brick Galleries, Red Brick Galleries, Three Shadows Photographic Centre by Ai Weiwei at Cao Chang Di, Beijing. Architect: Fake Design, Ai Weiwei Location: Cao Chang Di, Beijing Photographs: Li Shi Xing, Andrea Giannotti Beijing urban expansion _ The fast and enormous urban development of Beijing has transformed the city into a metropolis made of suburban residential compounds, abandoned industrial plants, community housing blocks from the 70s-80s and popular self-grown villages.
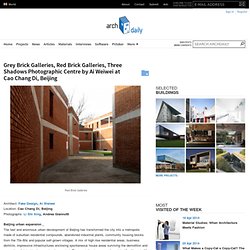
GMT Institute Of Property Management / PHL Architects. Architects: PHL Architects Location: Jakarta, Indonesia Principal Architects: Hendy Lim, Patrick Lim Site (sqm): 248.5 sqm Building (m2): 490 sqm Height (floor): 4 Photographs: Courtesy of PHL Architects This project consists of office spaces and training classes including a small cafeteria for an institute of property management which has a small site area.
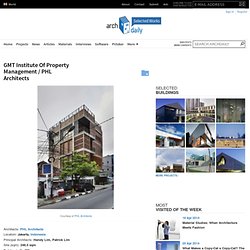
It is situated at the corner of a narrow road that faces to the railway in front of it. The appearance of this building becomes a unique attraction compared to its surrounding where this project is located in a straight row of two or three stories height likewise building in Menteng, Jakarta. The uniqueness comes from the façade’s material (exposed bricks and concrete, rusty iron); which is composed in certain patterns to give texture to the ‘skin’ of the building. Brick House / AZL architects. Architects: AZL architects Location: Gaochun, Jiangsu Province, China Project Team: Zhang Lei, Shen Kaikang, Zhang Ang Collaborator: Gaochun Architectural Design Office Project area: 580 sqm (Ye House) + 860 sqm (Wang House) Project year: 2006 – 2008 Photographs: Iwan Baan Based on local courtyard houses, the design evolved from the interaction of two brick houses with the surrounding landscape.
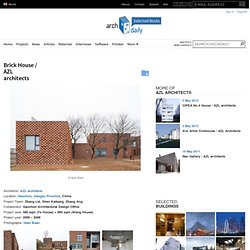
Terracotta bricks were made from local clay with local knowledge, composing the structure and façades. Skilled village construction workers very familiar with the medium were able to facilitate the marriage of traditional savoir-faire with new and progressive design. Three different textures of brick skin make up the façade. An interlocking pattern leaves perforations between bricks, and protruding bricks cast shadows along the wall. Relying entirely upon local materials and workers, the project was able to be built for the unusually low budget of 80 euros per square meter. Thomas Phifer and Partners. Painting Construct / Joseph N. Biondo. Joseph N.
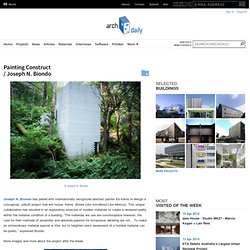
Biondo has paired with internationally recognized abstract painter Ed Kerns to design a conceptual, unbuilt project that will house Kerns’ Bones Like Iron-Blood Like Mercury. This unique collaboration has resulted in an exploratory exercise of modest materials to create a renewed reality within the material condition of a building. “The materials we use are commonplace however, the care for their methods of assembly and absolute passion for scrupulous detailing are not… To make an extraordinary material special is trite, but to heighten one’s awareness of a humble material can be poetic,” explained Biondo. More images and more about the project after the break. Brick-Weave House / Studio Gang Architects. Architects: Studio Gang Architects Location: Chicago, USA Completion Date: November 2008 Size: 3,250 sf Photography: Steve Hall – © Hedrich Blessing The “Brick-Weave” House sits on the footprint of a century-old stable in Chicago’s West Side.
With a modest budget, the owners hoped to salvage the entire building until hidden fire damage was uncovered. Strategically cutting away damage and weaving in new construction allowed 30% of the original structure to be reused. Front walls and roof were removed, creating a garden surrounded by a porous “brick-weave” screen that demonstrates a sensibility in the use of traditional materials in new and surprising ways. Pope John Paul II Hall / Randić & Turato. Architects: Randić & Turato / Saša Randić and Idis Turato Location: Rijeka, Croatia Project team: Sinisa Glusica, Gordan Resan, Iva Cuzela-Bilac, Ana Stanicic (Technical Architects) Contractor: Aljosa Travas Client: Franciscan monastery Trsat Total built surface: 1,048 sqm Design year: 2003 Construction date: 2008 Photographs: Robert Leš The Church of Our Lady of Trsat is one of the most important pilgrimage sites in Croatia.
According to the legend, angels transferred the Nazareth Tabernacle of the Holy Family to Trsat on 10 May 1291 where it remained until 1294 when angels transferred it to Loreto, Italy. The first church was built at the end of the 13th century, and in the 15th century a new church and the Franciscan monastery were constructed. It was enlarged and re-constructed several times since. House 1 + House 2 / TAKA. Architects: TAKA Location: Dublin, Ireland Project year: 2009 Photographs: Alice Clancy These two new homes house two generations of the same family (A renovated Victorian House for the parents sharing a rear garden with a new Mews house for one of the daughters). The now grown-up family had recently moved out of their long-term family home and wanted these new homes to maintain some sense of continuity with their former lives.
Two intertwined themes run through both homes, those of memory and tectonic expression. The memories of the family are used as a conscious architectural driver throughout both houses. Their social rituals are given tangible form within the design of the new houses. The Rabbit Hole by Lensºass Architects. The belgian architects studio Lensºass won the Wienerberger Brick Award 2012 with the “Rabbit Hole” project. A construction located next to Gaasbeek’s Castle (Belgium), that aims the transformation of a farm into a residence and a veterinary practice.
The two distinct buildings of the property have been brought together with a long bricks passage which serves both as separation and intermediate lock. The working area is so immediately accessible at the entrance of the way while, at the end, the corridor opens onto an inner court and links the living spaces shared between the two dwellings. The use of bricks allows to strengthen the structures while respecting the architectural language of the country. It establishes a relation physical and temporal at the same time. BUDA ART CENTER: UN NUOVO POLO CULTURALE FIRMATO 51N4E. 04/03/2013 - Situato all’interno della Buda Island, nuovo distretto culturale in crescita nel cuore della città belga di Kortrijk, il Buda Art Center, progettato dallo studio 51N4E, è stato ricavato dalla trasformazione e dal riutilizzo di una ex fabbrica di tessuti. Women’s Health Centre / FARE. Architects: FARE Location: Ouagadougou, Burkina Faso Project Architect: Riccardo Vannucci Project Team: Giuseppina Forte, Joao Sobral, Erika Trabucco & Emanuela Valle Site supervision: Erika Trabucco, Joao Sobral Client: AIDOS [Associazione Italiana Donne per lo Sviluppo] Voix des Femmes Financial Promoters: Partito dei Democratici di Sinistra, European Commission Design Year: 2005 Construction Year: 2006-2007 Site Area: 1,600 sqmConstructed Area: 500 sqmBudget: US $267,067Photographs: FARE This project just won the Health Category Award in the World Architecture Festival.
Project description and some great pictures of the construction process after the break. The CBF [Centre pour le Bien-être des Femmes] Women’s Health Centre in Burkina Faso was created between 2005 and 2007 by AIDOS, an Italian NGO fighting for Women’s Rights in Developing Countries. Bricktopia: contemporary crafts in EME3 Festival, Barcelona. “Bricktopia”, by the architects of the international collective Map13, is the winning project in the “Build-it” Eme3 International Architecture Festival,held on June 27-30 in Barcelona. The pavilion can be visited throughout the summer at the square of the former spinning mill Fabra i Coats in the Sant Andreu district. This intervention sets a new square which can house different activities, both under the pavilion and around it.
Rabbit Hole. Das durch die Architekten Lens Ass renovierte Bauernhaus in Belgien trägt den Spitznamen ‘Rabbit Hole’. Einfamilienhaus sowie eine integrierte Tierarztpraxis und ein großzügiger Garten fügen sich harmonisch um einen Innenhof zusammen. Dieser Innenhof, um den die Backsteingebäude angeordnet sind, verleiht dem Komplex auch seinen Spitznamen. Vom höher gelegenen Schloss ‘Gaasbeek’ kann man leicht die Dächer des Baus ausmachen und umgekehrt, wenn man sich im inneren des ‘Rabbit Hole’ befindet durch die Fenster die umliegende Natur sowie das alte Schloss sehen. Architektur und Natur wurden durch die Architekten funktional vernetzt.
Dabei wurde Wert auf Erhaltung und Stärkung des historischen Charakters und der reichen Kultur des Umlands gelegt. Edificio de oficinas para alquiler CCDH / Ignacio Montaldo Arquitectos. AFF architekten. Ludwig Hoffmann Grundschule . Berlin AFF architekten . photos: © Hans Christian Schink . + baunetz Der Entwurf sucht bewusst eine Nähe zur Architektursprache des Hauptgebäudes.
Es werden die Qualitäten verifiziert und in der Ausformulierung mit dem Einsatz einer strukturiereten Klinkerfassade als Abbild der Nutzung nach Außen getragen. Dabei wird der sommerlichen Wärmeschutz durch Überstände des Obergeschosses und perforierte Klinkerfassade nach Süden (Foyer-Flurbereich) berüchsichtigt.Die Qualifizierung der Klassen- und Betreuungsräume folgt den Vorgaben des Berliner Senates. DOME, where pedagogy meets collaboration. DOME, a collaboration between Professor Luigi Alini and AION, involves students from the Design Laboratory II at the Facoltà di Architettura (School of Architecture) and from the Scuola Edile (Building School) in Siracusa in constructing a 1:1-scale low-tech residential system. Brick arches, vaults and domes are the building blocks with which students experiment the potential for the innovative use of traditional materials and technologies. Within an educational framework, DOME is one of the few examples of integrated instruction in Italy with activities aimed at real professional training.
With this objective, the project experiments with the potential of unconventional forms of teaching in order to instruct students from the Design Laboratory under "real" operating conditions. These are concrete, objective conditions within which the project must be developed: site, function, budget, construction techniques, materials, client.