

Cafe del Bosque / Castro Arquitectos. Architect Office: Castro Arquitectos Location: Medellín, Colombia Architects Designers: Ana Elvira Vélez Villa, Lorenzo Castro Jaramillo Team Director: Jhenny Nieto Team Members: Eliana Beltrán, Julia Cano, Juan Camilo Vaquero, Ligia Cardona, Andrés Castro Built Area: 1034.69 m2 Area: 2116.61 m2 Year: 2006 Photography: Ana Velez, Lorenzo Castro From the architect.
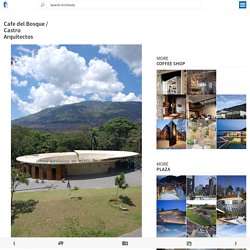
The building consists of two independent curved walls that supports cantilevered roofs. In their perimeter this concrete elements cover both interior and exterior spaces and define the botanical garden entrance (49). The main feature of this concrete elements is their geometrical complexity: the walls at the ground level have 4 different curvature centers and each of them tilts around 15 degrees. At the roof level, the overhanging slabs have distances between 2 m and 10 m (32).
The soil has a high water table due to proximity to the Quebrada el Molino. Los Nogales School / Daniel Bonilla Arquitectos. Architect Office: Daniel Bonilla Arquitectos Location: Bogotá, Colombia Design Team: Daniel Bonilla, Andrés Gutiérrez, Adriana Hernández, David Kita, Rodrigo Montoya, Juliana Lozano, Mauricio Patiño, Cristian Echeverría Area: 1576.0 sqm Year: 2009 Photography: Rodrigo Dávila, Sergio Gómez From the architect.
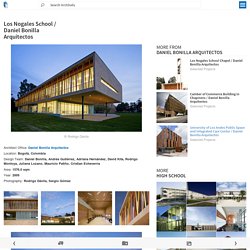
The Arts Centre is building where arts and music are conceived as a pluralistic context; a meeting place, a destination and especially, an inspiring place. The project underwent numerous revisions and refinements of its content and curriculum, over several years, before arriving at its final design. The resultant building has an interesting dual relationship, where the first floor is used for music and dance, and the second floor for plastic arts.
The two levels (and programmatic areas) are linked by a generous open-air (covered) grand staircase-hall-gallery that articulates itself simultaneously as a meeting, performance and exhibition space. Mateo Lopez, Nowhereman (Draft video). 5.50 min, 2011. Timayui Kindergarten / Giancarlo Mazzanti. Architects: Giancarlo Mazzanti Location: Santa Marta, Colombia Design Team: Susana Somoza, Andres Sarmiento, Nestor Gualteros, Oscar Cano, Lucia Largo Structural Engineer: Nicolas Parva Project Year: 2011 Photographs: Jorge Gamboa Starting from the special understanding of Malaguzzi Loris pedagogical philosophy, was born the idea of creating an element that suggests 3 interrelated centralities, and which cause a range of situations and experiences among children, teachers and family.
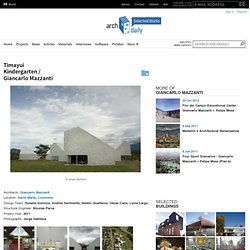
Moreover, in pragmatic terms there is a need to generate progressive growth for future linkage more children to the Center, is thought to employ a modular system (based on the 3 centers) which can be added modules depending on the needs and expansion possibilities in terms of available area. Following the morphology of the site, a chain system is created, based on a module type that holds the architectural program requirements and spatially follows the education center. Rio Cedro House / Plan B Arquitectos. Architect: Plan B Arquitectos Location: Río Cedro, Colombia Project Manager: Felipe Mesa + Federico Mesa Project Ream: Ivanovha Benedetto, Sebastián Serna, Carlos Blanco Project Year: 2011 Photographs: Sergio Gomez Location This building articulates itself to the ecosystem of a tropical dry forest located in the shoreline of the Caribbean Sea in Córdoba, a department situated in the north of Colombia.
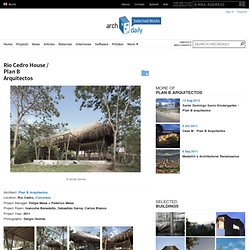
Historically, this area has been victim of extensive deforestations, thanks to constant cattle raising activities, and the massive extraction of timber trees. This situation has highly affected the mangroves and their vast biological diversity. Materials With this in mind, this house presents itself as an open and modulated structure that, to avoid the use of the native woods, is built on cultivated, immunized and certified Caribbean Pine timber, treated with sustainable practices. Text provided by Plan B Arquitectos. Gimnasio Campestre / MGP Arquitectura y Urbanismo. Architects: MGP arquitectura y Urbanismo / Felipe González-Pacheco Location: Bogotá, Colombia Designers: Felipe González-Pacheco, Alvaro Bohorquez, Alberto Aranda Team: Juliana Sorzano, Paola Moreno, José Cohecha, Camilo Correa Construction: Exacta proyecto total, Luis Guillermo Vallejo Project Year: 2011 Project Area: 6,200 sqm Photographs: Andrés Valbuena Master Plan Campestre Gymnasium 2022 In 2007, the Board of Directors and the School’s dean decided to begin an ambitious transformation of their facilities, which had a history of 65 years.
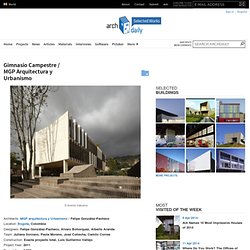
To accomplish the plan they hired MGP Arquitectura y Urbanism as the designers and Exacta as the construction managers. Both partners studied in the institution 30 years earlier. MGP developed the Master plan 2022. Project 1: Enrique Low Murtra Building This building contains the center for the arts with laboratories in its base and two volumes on top for the classrooms, one for middle school and the other for high school.
Barn House / Oficina Informal. Architects: Oficina Informal - Antonio Yemail + Michel Pineda Location: Sisga, Cundinamarca, Colombia Design: Antonio Yemail and Michel Pineda Construction: Informal Office, Carlos Picón (master builder), Benjamín González (metal structures) Project area: 240 sqm Project year: 2007 – 2008 Photographs: Mateo Pérez Promoting interaction We aim at combining urban infrastructure related to comfort and connectivity with the practical aspect of rural life.
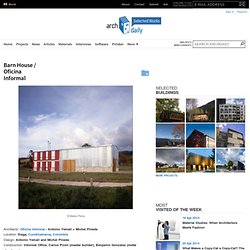
In our hybrid scheme both scenarios blend together in spaces properly equipped (with adaptable usages, thermic and closure conditions, etc). Mediation process The building program that combined housing and offices responded to a cooperation principle that promote a more active coexistence and relationships among owners, their children and the administrator’s family, and of the latter with daily life labors. Small ecological actions Activating the available energy. El Porvenir Social Kindergarden / Giancarlo Mazzanti. Architect: Giancarlo Mazzanti Location: Bosa, Bogota, Colombia Project Team: Fredy Pantoja, Susana Somoza, Ricardo Silva, Andrés Sarmiento, Juliana Angarita, Rocio Lamprea, Jairo Ovalle, Andrés Morales, Maria Alejandra Perez Collaborators: Felipe Castro, Beatriz Robayo, Ramon Morales Model: Jaime Borbon Project Area: 2,100 sqm Project Year: 2007-2009 Photographs: Rodrigo Davila 1.
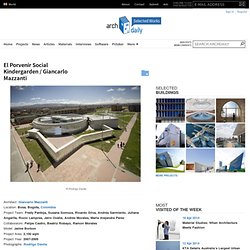
A MODULAR STRUCTURE REGULATED BY PROCEDURES. The project is planned like an adaptable system to the most diverse situations, like topographical and urban. MORE THAN TWO PROJECTS, WHAT WE PLAN IS AN APPLICABLE AND REPEATABLE SYSTEM OF MULTIPLE OPTIONS. Based in the construction of a system (a-ADAPTABLE SYSTEM). There are two DESIGN STRATEGIES to the model construction: A) ADAPTIVE SYSTEM. ADULT CHILDREN.
Jardin Social el Porvenir. Universidad de los Andes Sport Facilities / Felipe Gonzalez-Pacheco. Architects: Felipe Gonzalez-Pacheco Mejía & Juan Ignacio Muñoz Location: Bogotá, Colombia Associate Architect: Alvaro Bohorquez Collaborators: Camilo Correa, M.
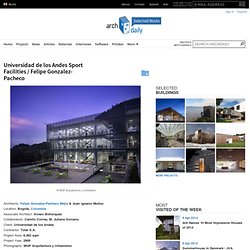
Juliana Sorzano. Client: Universidad de los Andes Contractor: Total S.A. Omega Block / Daniel Bonilla Arquitectos. Index. Habitable Polyhedron / Manuel Villa. Architect: Manuel Villa Location: Bogota, Colombia Collaborators: Arq.
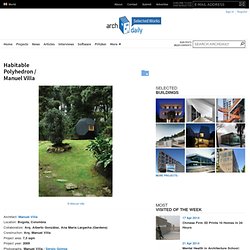
Alberto González, Ana María Largacha (Gardens) Construction: Arq. Manuel Villa Project area: 7,5 sqm Project year: 2009 Photographs: Manuel Villa / Sergio Gómez The project, meant for a family house back yard in the suburbs, aimed at designing a small park or opened area where the young parents and their newborn child would enjoy a independent space from day to day house activities, a space for reading, playing, etc. Having in mind this objective, and considering the usages of the space in the long term, it was proposed the project incorporated a small building to complement and support outside activities.
That way he building would serve as a shelter for the child to share with his parents and, later on, as his own personal activities and hobbies setting. To begin with, the project wants to recover the natural space, to rebuild its original vocation, the native woods.
Giancarlo Mazzanti.