

La Plage du Pacifique Hotel by Kristin Green, images by Peter Bennetts. A hotel under construction on a South Pacific island is depicted as a collection of architectural ruins in this series of images by Australian photographer Peter Bennetts (+ slideshow).
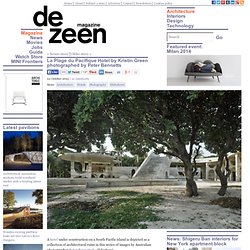
Designed by Australian architect Kristin Green, la Plage du Pacifique Hotel is under construction along the beach of an island in Vanuatu - an archipelago over a thousand miles east of northern Australia. Concrete has been used for the structures of each building in the complex, which includes 18 guest villas, a restaurant with a roof garden and sun lounge, and a swimming pool and spa facility. Peter Bennetts joined Green on a site visit to capture the structures in pictures. Although almost complete, the buildings contain few traces of life, which the photographer says created the impression of "a ruin".
Concrete architecture. House in Atsugi is a two-storey building in a residential neighbourhood of the city.
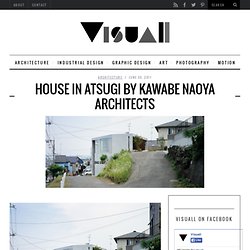
It has been designed by Tokyo-based studio KAWABE NAOYA ARCHITECTS. Architecture. Concrete takes a fresh look at the world’s most versatile and abundant building material.
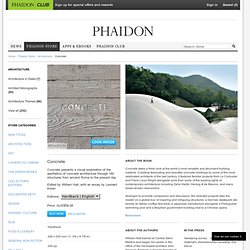
Collating fascinating and beautiful concrete buildings by some of the most celebrated architects of the last century, it features familiar projects from Le Corbusier and Frank Lloyd Wright alongside work from some of the leading lights of contemporary architecture including Zaha Hadid, Herzog & de Meuron, and many lesser-known newcomers. Arranged to promote comparison and discussion, the selected projects take the reader on a global tour of inspiring and intriguing structures: a German skatepark sits beside an Italian rooftop test track, a Japanese crematorium alongside a Portuguese swimming pool and a Brazilian government building next to a Chinese opera. Casa DMB Necessary #130. Ha qualcosa di metafisico questa casa a Montagna, comune in provincia di Sondrio, realizzata dallo studio Act Romegialli.
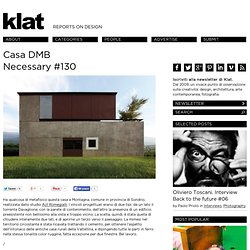
I vincoli progettuali erano di due tipi: da un lato il torrente Davaglione, con la parete di contenimento, dall'altro la presenza di un edificio preesistente non bellissimo alla vista e troppo vicino. La scelta, quindi, è stata quella di chiudere interamente due lati, e di aprirne un terzo verso il paesaggio. La mimesi nel territorio circostante è stata ricavata trattando il cemento, per ottenere l'aspetto dell'intonaco delle antiche case rurali della Valtellina, e dipingendo tutte le parti in ferro nella stessa tonalità color ruggine, fatta eccezione per due finestre.
Bel lavoro. Casa do Conto. ‘Pedra Líquida’ created the ‘Casa do Conto’, located in Portugal.
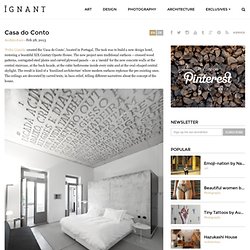
The task was to build a new design hotel, restoring a beautiful XIX Century Oporto House. Kfar Shmaryahu House. The Kfar Shmaryahu House is a two story family home located in Kfar Shmaryahu, Israel.
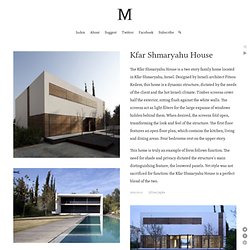
Designed by Israeli architect Pitsou Kedem, this home is a dynamic structure, dictated by the needs of the client and the hot Israeli climate. Necessary #013. Fundación CRAM. Nei pressi di Barcellona, a El Prat de Llobregat, c’è un bellissimo posto in cui le tartarughe, i delfini e gli uccelli marini in difficoltà ricevono soccorso.
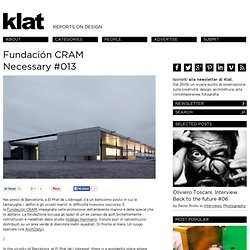
È la Fundación CRAM, impegnata nella protezione dell’ambiente marino e delle specie che lo abitano. La fondazione occupa gli spazi di un ex campo da golf, brillantemente ristrutturati e riadattati dallo studio Hidalgo Hartmann. Volumi puri in calcestruzzo distribuiti su un’area verde di diecimila metri quadrati. Di fronte al mare. Un luogo speciale (via ArchDaily). House in Koamicho. This house in Hiroshima, Japan was designed by Suppose Design Office.
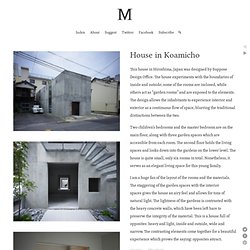
The house experiments with the boundaries of inside and outside; some of the rooms are inclosed, while others act as “garden rooms” and are exposed to the elements. The design allows the inhabitants to experience interior and exterior as a continuous flow of space, blurring the traditional distinctions between the two. Two children’s bedrooms and the master bedroom are on the main floor, along with three garden spaces which are accessible from each room. Fearon Hay Architects. Fabric Warehouse, 2012 →
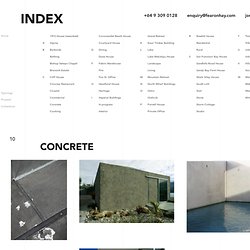
Nk’Mip Desert Cultural Centre – HBBH Architects. Finisterre Cemetery. Social Housing in Paris / Frédéric Schlachet Architecte. Architect: Frédéric Schlachet Architecte Location: Paris, France Client: SNI – SAGI General Contrator: AMT Project Area: 1,650 sqm Budget: 3,370,000 € Project Year: 2010 Photographs: Frédéric Schlachet This project was initiated by the Paris hospitals group (AP-HP) with the aim of optimising its property development in the city programming a development including businesses and housing solutions for its staff.
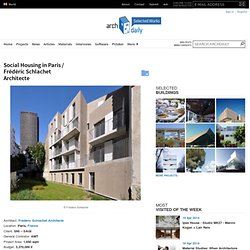
The development is attributed to SAGI for building and exploitation. In this part of the 14th district in Paris there are disused quarries underground. The building has its foundations on 25m columns above underground galleries which have been filled in. The complex is situated behind an existing building which has been partially reconstructed and is set back from the road occupying an interior situation surrounded by other buildings. Copan Apartment / Felipe Hess & Renata Pedrosa. Architects: Felipe Hess & Renata Pedrosa Location: São Paulo, Brazil General Contractor: Pórtico Engenharia Concrete furniture: Onofre Project area: 140 sqm Project Year: 2008-2009 Photographs: Fran Parente The project involves turning the 140sqm apartment’s with original division(three bedrooms, living room, kitchen, laundry) into a contemporary loft with fluids and communicable open spaces. The apartment in the original Oscar Niemeyer’s masterpiece was completely demolished remaining only columns and shafts which determined the new division.
A central block was built separating intimate from social area. Facing the intimate area, the block houses linen and closets. Three Level House In Madrid / A-cero. Architects: A-cero Location: Madrid, Spain Project year: 2010 Photographs: Courtesy of A-cero A-cero presents you a reform project of a house on the outskirts of Madrid. The project is intended to respond to customer needs in terms of distribution, placement and surfaces. Housing is developed on 3 levels, willing to 3 different levels. Sectionhouse / The Cloud Collective. Sectionhouse is a public outdoor concrete sculpture, a fragment of a house that displays the ways in which daily life is enacted within architecture.
The project is located in the small Dutch rural town of Oisterwijk and was designed by The Cloud Collective, a collaboration of young designers, architects, urban designers, artists and theorists, spread out all over Europe, working for different offices, schools and governments. Suppose Design Office. House . Yagi Suppose Design Office . photos: © Toshiyuki Yano The House of Yagi is designed with the idea of an incomplete/complete form. Daniel Isern. Kaufmann . Rüf. Johnston Marklee . Diego Arraigada. Concrete Water Tower / Giuseppe Occhipinti. Giuseppe Occhipinti, an Italian structural engineer and the co-founder of Engineering Seismic Consulting (ESC), has shared his seismic water tower design with us.
While ESC amends structural problems for projects on a variety of scales, the firm also develops conceptual projects. Their latest conceptual project is a reuse for a typical tall water tank to aid urban needs. The seismic addition not only adds a functional entity but also adds an aesthetic touch to the tower. More images and more about the tower after the break. The mushroom-shaped concrete water tower incorporates a vertical concrete pipe that absorbs seismic horizontal actions.