

Philips Wing by Cruz y Ortiz completes the Rijksmuseum's renovation. Six-sided community centre in Shanghai by Scenic Architecture Office. Beijing art gallery by Penda featuring topsy-turvy archways. Movie: Jacques Herzog on why the Perez Art Museum is a naked structure. Dezeen and MINI World Tour: Jacques Herzog of Herzog & de Meuron explains how the Pérez Art Museum Miami was designed so that everything is visible and there is no strict barrier between inside and outside, in our second movie from Miami.

"The building is a naked structure; everything you see is at the same time carrying, so structural, and space-making, so spaces defining and containing," Herzog tells Dezeen. "There is no inside/outside, there is nothing that is masked, so everything you get is doing all you expect from architecture. In that sense it's a very honest or very archaic architecture. " Herzog & de Meuron's Pérez Art Museum Miami opened to the public last week in downtown Miami and accommodates 3000 square-metres of galleries within a three-storey complex with a huge elevated veranda.
A car park is on show beneath the building, while a single roof shelters both indoor and outdoor spaces. "Typologically you could say that this is a building built on stilts," says the architect. Art gallery by Lacaton & Vassal that mirrors the adjacent building. Paris architects Lacaton & Vassal have designed a translucent structure to house an international art collection that is a mirror image of the adjoining former shipbuilding workshop (+ slideshow).
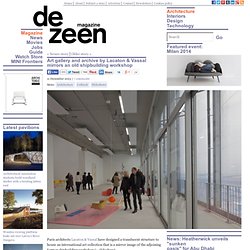
Lacaton & Vassal won a competition organised by FRAC (France's regional contemporary art fund) to transform the derelict workshop in the port area of Dunkirk into a new home for the archives and exhibition spaces of the Nord-Pas de Calais region. Instead of overhauling the existing workshop, which was built in 1949 and is known as halle AP2, the architects chose to conduct minor renovations and leave it empty so it can be used to host events, exhibitions and house large-scale artworks. In addition, they proposed constructing an extension of identical dimensions alongside it. "The halle AP2 is a singular and symbolic object. Its internal volume is immense, bright, impressive: its potential for uses is exceptional," explained the architects. One Hot Yoga by Rob Mills. Besançon Art Centre and Cité de la Musique by Kengo Kuma. Japanese firm Kengo Kuma and Associates has completed an art and culture centre with a chequered timber facade on the banks of the Doubs river in Besançon, France (+ slideshow).
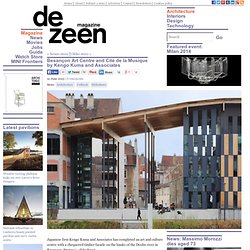
Entitled Cité des Arts, the centre comprises the Besançon Art Centre, which includes a gallery for regional collections and an art college, and the Cité de la Musique, a music school with its own auditorium. Kengo Kuma and Associates won a competition to design the centre with plans for a timber-clad complex united beneath a single roof. Qatar National Convention Centre by Arata Isozaki. Gigantic tree-like columns support the overhanging roof of the Qatar National Convention Centre by Japanese architect Arata Isozaki, captured in these new shots by Portuguese photographer Nelson Garrido.
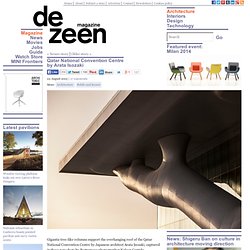
The building was designed by Arata Isozaki to reference the Sidrat al-Muntaha, a holy Islamic tree that is believed to symbolise the end of the seventh heaven. A pair of sprawling steel columns create the illusion of two trees in front of the large rectangular glass facade, supporting a roof canopy that extends out to offer shelter to a public plaza in front of the building.
"The tree is a beacon of learning and comfort in the desert and a haven for poets and scholars who gathered beneath its branches to share knowledge," said the architects. Located on the 1000-hectare campus of the Qatar Foundation in Doha, the Qatar National Convention Centre opened to the public in December 2011. Japanese architect Arata Isozaki was awarded the RIBA Gold Medal in 1986. A quoi ressemblera la Sagrada Familia une fois achevée. Flat in Tel Aviv by Jacobs-Yaniv Architects. Play "spot the woman" in this photo set of an apartment that references Tel Aviv's 1950s interiors by Israeli practice Jacobs-Yaniv Architects (+ slideshow).
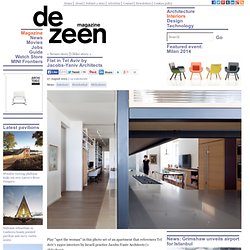
As the clients are modernist enthusiasts, Jacobs-Yaniv Architects used materials, colours and furniture from the movement's heyday to inform the design of the 190-square-metre space. "It was a great joy to study flats of Tel Aviv's 50s, which were designed very cleverly," said the designers. Spaces are kept as open as possible in keeping with this style and to allow maximum flexibility for the family.
Rijksmuseum by Cruz y Ortiz Arquitectos and Michel Wilmotte. The Rijksmuseum in Amsterdam is set to reopen next week following a ten-year restoration and extension programme led by Spanish office Cruz y Ortiz Arquitectos (+ slideshow).
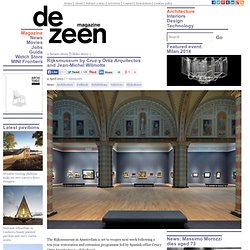
Above: the Atrium, photographed by Pedro Pegenaute Working alongside French architect Jean-Michel Wilmotte and restoration architect Van Hoogevest, Cruz y Ortiz Arquitectos has overhauled the interior of the historic arts and crafts museum, which was designed by architect Pierre Cuypers in the late nineteenth century. As well as restoring galleries to their original configuration, the architects have created a new entrance hall and added a pavilion to showcase Asian artworks. Buda Art Centre by 51N4E. A five-sided pavilion made from pale sandy brickwork leads inside this former textile factory in Kortrijk that Belgian studio 51N4E has converted into an arts centre.
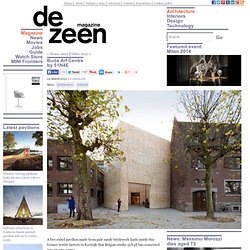
The Buda Art Centre accommodates studio and exhibition spaces for artists in residence across all three floors of the old Budafabriek, the last remaining structure of the Desmet-Dejaeghere textile factory on Buda Island. The architects were keen to retain traces of the building's history, so they left much of the interior unchanged and concentrated on inserting just two new pentagonal spaces. Gyeongju Arts Center by Samoo Architects & Engineers.