

PLACE houses, green prefab housing designed in Seattle. Simply Modern: Nice Modular Home Plan, Design & Decor. Contemporary house plans and designs rarely make the papers unless there is something sensational about them, be it a structural innovation of electric set of furnishings, accessories or decorations – and the word ‘nice’ (applied to architecture at least) can seem more like an insult than compliment – but it does not have to be bad.
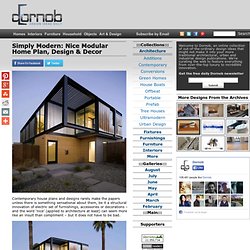
Sometimes it is worthwhile to take a small step back and look at a elemental, elegant and excellently-executed modern home that sits on a simple, planned and regular grid and has a clear concept carried from rough plans to constructed completion. This modern house by Chen + Suchart is composed of simple repetitive modules from the rectangular dimensional wood siding to the regular cubes of steel frames that repeat across the second story. Throughout the design, very basic building-block materials common to modern construction are used where they seem to fit best, from concrete block and metal decking to simple wood and white surfaces. Rustic Modern: Earth, Wood & Steel High-Desert Home.
There is something about the high-desert prairie lands that indeed seems to invite the long lines and simple naturalistic materials that date back to Frank Lloyd Wright and the so-called Prairie Style approach to designing and building homes.
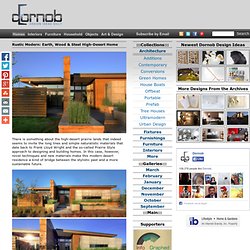
L House - Buenos Aires. This residence was completed in January this year, yet it exudes a classic, modernist elegance that will ensure it will look just as timeless 50 years from now.
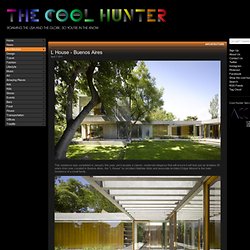
Located in Buenos Aires, the “L House” by architect Mathias Klotz and associate architect Edgar Minond is the main residence of a small family. Although this could be categorized as yet another grouping of concrete boxes representing the tiresome trend that just does not seem to want to die, this residence avoids all of the pitfalls most of such houses fall into. In contrast to the stacked-concrete-boxes syndrome, not one section of this residence sticks out over anything, nor jut in an odd angle. Yellow Brick House - Vilnius, Lithuania. This residence in the Pavilniai Regional Park, near the Lithuanian capital of Vilnius, is one of those that we just have to point out, although it is neither brand-new nor unfamiliar to many readers.
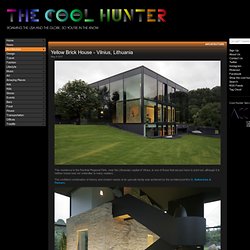
The confident combination of history and modern needs of an upscale family was achieved by the architectural firm G. Natkevicius & Partners. Located by in the valley of river Vilnia that gave the city its name, the park and the city have a rich history with the oldest written records dating back to 1323. $7 Million Residence in San Francisco by John Maniscalco Architecture. By Eric • Apr 9, 2011 • Selected Work The Russian Hill Residence was designed by John Maniscalco Architecture and is located in San Francisco’s Russian Hill neighborhood.

This 5,800 square foot LEED Platinum home features three bedrooms, 5 full baths, three gas fireplace, two gas fire pits, one on the roof deck and one in the garden and an elevator to all floors. According to Sotheby’s, it’s “central, open-plan living area adapts easily to casual evenings or formal entertaining. Downstairs, an entertainment room opens onto a secluded garden with fountain and fire pit. Gorgeous Inward Facing Home in Mexico City [30 pics] Photograph by Pim Schalkwijk Finding a little peace and privacy in the largest metropolitan area in the Western Hemisphere can be challenging.
![Gorgeous Inward Facing Home in Mexico City [30 pics]](http://cdn.pearltrees.com/s/pic/th/gorgeous-inward-twistedsifter-12344973)
A typical house design faces outward, with the front of your home facing the street and your backyard… well it’s in the back :) The architects at twentyfourseven addressed this challenge by designing a home that is L-shaped, leaving a gorgeous plot of exterior space within the confines of the property. The AE House in Mexico City is a little slice of tranquility amongst the bustle and busyness of this gigantic city with gorgeous interior and exterior spaces throughout.
Enjoy! Architects: twentyfourseven – Armando Oliver Suinaga Location: Mexico City, Mexico Project Area: 817 square meters (8,794 square feet) Construction: 2007 – 2010 Photography: Pim Schalkwijk. Tangga House by Guz Architects. By Eric • Mar 23, 2011 • Selected Work The Tangga House is another Singapore’s dream home designed by Guz Architects.
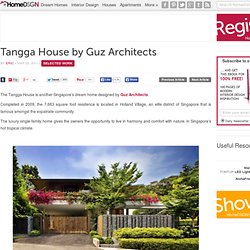
Completed in 2009, the 7,663 square foot residence is located in Holland Village, an elite district of Singapore that is famous amongst the expatriate community. Luxury & Contemporary Furniture, Homes, Kitchens & Interiors. Luxury Villa Amanzi, Thailand by Original Vision Studio The Villa Amanzi by Architect firm Original Vision Studio is a stunning modern vacation residence located in the exclusive Cape Sol on the West coast of Phuket, Thailand.

Villa Amanzi is a stunning six bedroom residence with a 15m infinity pool and breathtaking views over the Andaman Sea. This luxury villa enjoys a spectacular headland location along Kamala’s exclusive Millionaires Mile and captures cool gentle breezes all year round with uninterrupted sea views from every vantage point, in one of the most breathtaking locations Phuket has to offer.
The contemporary design features ultra modern architecture and interiors that combine to provide guests with the optimal environment to relax and unwind in unspoilt luxury. Photograpghy by Marc Gerritsen & Helicam Asia Aerial Photography. Bridle Road Residence - Cape Town, South Africa. Bridle Road Residence in Cape Town, South Africa, is a beautiful example of a sizeable structure that does not impose itself onto the landscape at the base of Table Mountain.
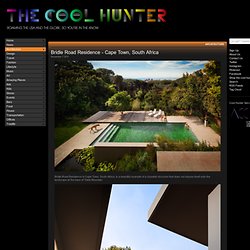
Integral House, Toronto - Canada. Math professor Dr.
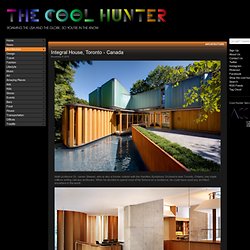
James Stewart, who is also a former violinist with the Hamilton Symphony Orchestra near Toronto, Ontario, has made millions writing calculus textbooks. Who Doesn?t Want To Live In This Dream House? Lofted Living: Elevated Home Literally Sits on the Water. Eat your heart out, Fallingwater. When most people talk about owning a nice house on the water this is almost certainly not what they have in mind.
Most of the time, this elevated home sits comfortably on the banks of a river – but when it floods, all bets are off as shown as in these incredible images. Thin structural supports (that early modernists like Le Corbusier would be proud of) hold this unique house by John Pardey Architects high above the flood plain. Entrance staircases lead from the ground (or water) level directly up into the heart of the home on one side and to a front deck on the other.
Living, guest and bedroom spaces pinwheel out from a central communal axis. Lofted Forest Home: Organic Curves & Natural Materials. Good things come to those who wait – particularly in a work of uniquely detailed and highly curved architecture. Nearly a decade in the making, this structure by Robert Harvey Oshatz is much like a tree house – lofted toward the top of the canopy around it – only bigger, grander, more complex and curved than most any tree house in the world. The perimeter of the structure is pushed out into the forest around it, curving in and out to create views as well as a sense of intimacy with the coniferous and deciduous tree cover. The wood and metal detailing is incredible in its variety and customization – each piece designed to fit a particular form and function. Wood and stone carry naturalistic themes from the outside in and even the metal looks naturally rusted.
The House Among Trees. Any architecture that is built with nature in mind, is made with concrete and has wooden interior elements, immediately gets an instant like from me. There’s just something about the combination of wood, concrete and trees that I love. In this case the trees were included by law. Local construction codes of Mar Azul, Beunos Aires, Argentina actually restrict the removal of trees. Instead of relocating the house the architects, Martín Fernández de Lema and Nicolás F. Moreno Deutsch, decided to build the house around them. Images via Arch Daily. Tree House by Safdie Rabines Architects. Since the mid-1990s, recreational tree houses have enjoyed a rise in popularity.
They are built among the branches, around or next to the trunk of one or more mature trees, and are raised above the ground. Tree houses can be used for recreation, work space, habitation or as temporary retreats. Wood is commonly used for structural parts and cladding due to its strength, light weight and low cost. Wholly Concrete Home! Foundation, Floor & Much More. From its foundations and floors to columns, solid interior and exterior block walls, this house embraces concrete as a material in every possible way – yet manages to maintain a level of cozy comfort and respectful regionalism rarely seen in concrete home construction. The concrete is left uncovered in most places by paint or wallboard, save for the ceilings that were painted to reflect natural and artificial light throughout the interior spaces.
Even bathroom, bedroom and kitchen areas feature walls of largely-exposed, solid- gray concrete. 20 Tree House Pictures: Play-Club Plans to Big-Kid Houses « Dornob. Treehouses are more popular than ever, as play spaces for children but also as luxury hotel (and even house) designs for adults. Morris Arboretum Tree Adventure. Morris Arboretum Tree Adventure The Morris Arboretum at the University of Pennsylvania is host to a new modern tree house resting 50 feet above the forest floor. Treehouse Living: Finca Bellavista, Costa Rica. Treehouse Living: Finca Bellavista, Costa Rica. Dream-Like Desert Home Design for Wide Open-Air Spaces. Frank Lloyd Wright would be proud to see this future student of his school, experimenting with architecture that responds to the landscape but is expressive, unique and livable as well.