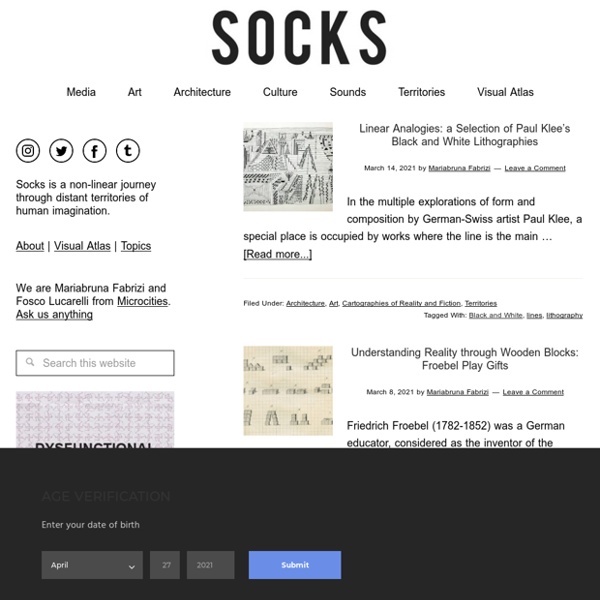Brooks + Scarpa Architects - Santa Monica - Architects
Brooks + Scarpa has redefined the role of the architect and results in some of the most remarkable and exploratory design today. We do so by looking, questioning and reworking the very process of design and building. Each project appears as an opportunity to rethink the way things normally get done; to redefine and identify latent potential that exists inmaterials, form, construction and even financing—to, as Lawrence Scarpa says, make the “ordinary extraordinary.”
2015 Glenn Murcutt International Master Class - OZETECTURE
Masterclass: Glenn Murcutt International Architecture Master Class Tutors: Glenn Murcutt, Brit Andresen, Richard Leplastrier, Peter Stutchbury and Lindsay Johnston Date: 5 - 19 July 2015
Box Vox
Philippe Leger’s collection of WWII “Jerrycans” Not a lot is known about Vinzenz Grünvogel, the German inventor of the Wehrmacht kanister. (aka: the “Jerrycan”) Philippe Leger (whose Jerrycan collection is shown above) has two books on the subject of the containers. The first book was his 2008 Jerrycan, 70-Year Old and Still in Service. The 2nd is a more recent book coauthored with Stéphane Arquille entitled, Wehrmacht Kanister 20 Liter, The Jerrycan: A German Invention.
#SOSBRUTALISM
With a database of this size, there are various intricacies in categorization and classification. The glossary gives a brief overview of the fundamental considerations and helps provide answers to the most frequently asked questions. Annual figures We try to provide start and end dates for each project. Where start dates are concerned, we differentiate between design and the start of construction. The chronological list is based on the start year (where known).
Altered Bits: Free Vintage Photos, Free Medical and Anatomy Photos, Free Background Images, Free Paper Textures, Free Images, Free Backgrounds, Free Altered Art Templates (Artist Trading Card Envelope, Altars)
Free images of the moment: Free Vintage Tintype #1 Free Vintage Lady Photo
RNDRD
RNDRD is a frequently updated feed of architectural drawings and models scanned from design publications throughout the 20th century. We do not publish photographs of completed work, only renderings: drawings, collage, models and graphics of all sorts. Our source materials are (mostly) out-of-print academic and trade journals.
Fujimoto . laisné roussel
Canopia Tower . Bordeaux Sou Fujimoto Architects . laisné roussel Responding to a call for projects from the establishment of public planning Bordeaux Euratlantique, here is the architectural proposition made by the architects Sou Fujimoto Architects and laisné roussel in association with the developer Pitch, for a timber tower of 50 meters high at Bordeaux. _
Gosheven: 'I have very apocalyptic visions of the world' - Shape
Gosheven is the solo project of Bálint Szabó, member of the improvisation trio 12z and curator at Trafó House in Budapest. Leaper is his first solo venture, released in May 2017 on Opal Tapes. He put to use the several years he spent studying different tuning systems for electric guitar.
Dogma
Dogma was founded in 2002 is led by Pier Vittorio Aureli and Martino Tattara. From the beginning of its activities, Dogma has worked on the relationship between architecture and the city by focusing mostly on urban design and large-scale projects. Parallel to the design projects, the members of Dogma have intensely engaged with teaching, writing, and research, activities that have been an integral part of the office’s engagement with architecture. Dogma is also active in offering consultancies to municipalities and agencies concerned with urban planning and architectural issues. Dogma’s work has been widely published and exhibited. In 2006, Dogma has won the 1st Iakov Chernikhov Prize for the best emerging architectural practice and in 2013, on the occasion of the exhibition ‘Dogma. 11 Projects’ the first monograph on the work of the office was published by the AA Publications.
18 top stock photo libraries
Are you struggling to find images to complete your latest project? If so, these great photo libraries could be the solution to all your problems. iStock offers millions of affordable, unique, royalty free images and stock photos. Images can be downloaded using iStock credits, which are sold in preset packages. The site features a simple search facility as well as a 'browse by category' function, making it easy to find what you're looking for amongst the thousands of images it holds. 02.
Resources Archives - Best online Engineering resource!
Hollow Core Slab – Advantages of Hollow Core Slabs Hollow Core Slab The design of one’s home is a reflection of one’s taste and personality. When it comes to designing a home we all want it to be done in our style. Here comes the concept of hollow core slab. However, with so many different options in designing and decorating one’s house that gets […] Beam Design Column Design Column Design Slab Design Grid Floor Analysis & Design Staircase Design Combined Footing Isolated Footing Dome Design 3 Hinged Arch Design Circular Beam Slender Column Bi-Axial Column Deflection Calculation DESIGN OF RETAINING WALL DESIGN OF L Shaped Cantilever RETAINING WALL DESIGN OF Reverse L Shaped Cantilever RETAINING WALL Design Constants […]



