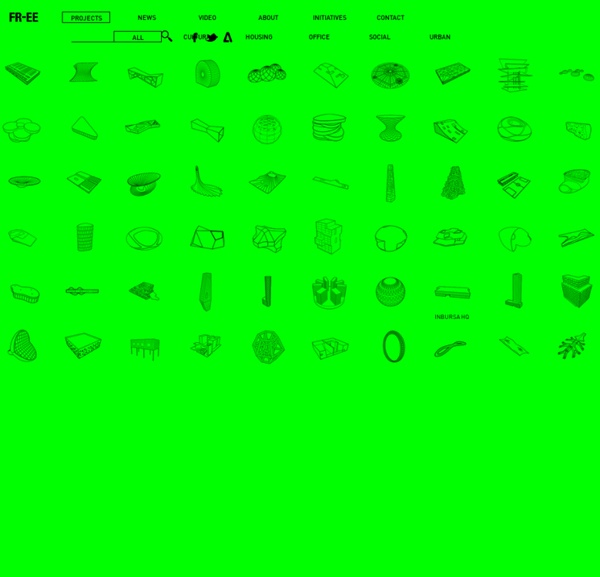



t3arc ARC / BERNASKONI Architects: BERNASKONI Location: Nikola-Lenivets, Kaluga Oblast, Russia Project Team: Boris Bernaskoni, Alexander Schamenkov, Stas Subbotin, Ksenia Trofimova Contractor : Alexey Kleymenichev, Srub fm Area: 72.0 sqm Year: 2012 Photographs: BERNASKONI / Yuri Palmin From the architect. ARC is an architectural and spatial research; it is built on the border between forest and field. It’s a hybrid that performs several functions: a portal, a triumphal arch, an observation deck, a bar, and a well. You can climb up the spiral staircase. A narrow staircase with one stop in the “Artist’s room” goes downstairs. ARC is made of six-meter board according to the principles of non-waste production. * Location to be used only as a reference.
Colegios de Calidad para Medellín | Baquero Arquitectos | Medellin, Colombia CLIENTE: Alcaldía de Medellín - Empresa de Desarrollo Urbano ARQUITECTOS: Arq. Marco Aurelio Baquero, Arq. Carlos Julio Calle, Arq. Marcela Holguín COLABORADORES: Arq. Juan Esteban Cuervo, Arq. Ubicado en la comuna 5 este colegio pertenece a la red de colegios de calidad para Medellín. Yusuhara Wooden Bridge Museum / Kengo Kuma & Associates Architects: Kengo Kuma & Associates Location: 3799-3 Taro-gawa Yusuhara-cho, Takaoka-gun, Kochi Prefecture, Japan Client: Tomio Yano, Town Mayor of Yusuhara Area: 14736.47 sqm Project Year: 2011 Photographs: Takumi Ota Photography From the architect. This is a plan to link two public buildings with a bridge-typed facility, which had been long separated by the road in between.
Smiljan Radic by José Castillo Esta entrevista es la versión original de la publicada en BOMB 106 en traducción al inglés. Smiljan Radic and Marcela Correa, Extension to the charcoal-burner's hut, 1998, Santa Rosa, Chile. Photo: Smiljan Radic. Aunque tenemos amigos en común, Smiljan Radic y yo nunca nos hemos conocido en persona; tampoco hemos hablado por teléfono. Esta entrevista es el resultado de un intercambio de correos electrónicos que sostuvimos en octubre del 2008, él en Santiago de Chile y yo en México. Radic pertenece a la primer generación de arquitectos chilenos cuya presencia es global. José Castillo En el contexto de la producción de arquitecturas “periféricas”, se suele pensar que son más determinantes las “geografías” que las “biografías”. Smiljan Radic Mi abuelo llegó a Chile en 1919 desde Brac, Croacia. JC ¿Dirías que tu condición de inmigrante se extiende a la esfera de la arquitectura? Smiljan Radic, Copper House 2, 2004-2005, Talca, Chile. JC ¿Extrañas esa fragilidad? JC ¿Por qué lo dices?
Metal Fabrics - Omega 1510 / GKD Metal Fabrics With a wide variety of options available, together with our fabric swatch sample shipment program and knowledgeable sales representatives, we can help determine the right solution for your design. Start by ordering a sampling of any of our weaves in either a made-to-order sample box containing just the swatches that interest you the most, or choose our signature sample box which contains our most popular weaves. GKD Metal Fabrics' Omega 1510 at Piper High School, by DLR Group From concept to installation, we believe in an efficient, design-to-build process that utilizes collaborative project engineering to anticipate and exceed your metal fabric needs. USES & APPLICATIONS:- Solar Management- Facades- Etched Graphics- Ceilings- Partitions FEATURES:- Sun shading- Durability- Transparency- Adaptive reuse- Lightness- See-through *Available also with ss cables and bronze rods GKD Omega 1510: 3/4 View
Smiljan Radic © 2014 Smiljan Radic Studio El destacado arquitecto chileno Smiljan Radic ha sido anunciado como el arquitecto del Pabellón de la Serpentine Gallery en Londres para este año. Las imágenes recién reveladas muestran una estructura cilíndrica, semi transparente que descansa sobre cuatro grandes piedras. Julia Peyton-Jones, Directora de la Serpentine Gallery quien estuvo hace poco en Chile, y Hans Ulrich Obrist, Co-Director, explicaron su particular decisión: “Hemos estado intrigados por su trabajo desde nuestro primer encuentro con él durante la Bienal de Arquitectura de Venecia 2010. Al igual que con el pabellón anterior de Sou Fujimoto, la firma AECOM proveerá los servicios de ingeniería y de diseño técnico de los servicios para el pabellón de Radic. “Por fuera, el visitante verá una frágil cáscara suspendida sobre grandes piedras. Durante el año pasado, el arquitecto Sou Fujimoto estuvo a cargo del pabellón de la Galería Serpentine.
Wooden Stairs in a Water Tower Les architectes hollandais du bureau Zecc Architects sont à l’origine de cet escalier entièrement fait en bois dans un château d’eau dans le village de St Jansklooster. Cette construction, photographiée par Stijn Poelstra, contraste avec le béton et l’acier du chateau d’eau, lui donnant un réel intérêt architectural chaleureux. Surreal Renderings of Disaster-Resistant Structures The following article by Priscilla Frank originally appeared in The Huffington Post as "Artist Designs Surreal Futuristic Forts That Can Withstand Natural Disaster." Dauphin Island, located off the coast of Alabama in the Gulf of Mexico, is known for experiencing perpetual and catastrophic hurricanes. When a storm hits the small island of around 1,200 people, it often washes away much of the coastline with it, leaving residents to rebuild their homes again and again following every big storm. Artist Dionisio González became fascinated by this society's ability to endure creation and destruction in such rapid succession, willingly succumbing to the whims of nature's cycles time and time again. The artist, who has always held an interest in architecture, embarked on a mission to design surreal structures that would better suit the fraught island's populous, fusing fantasy with the inhabitants' inevitable reality. More on González's surreal architectural images, after the break...