

The River Road House. Article by James Pond I am the owner of Pondly.com / art lover / electrical engineer / software developer / MBA in e-business student.
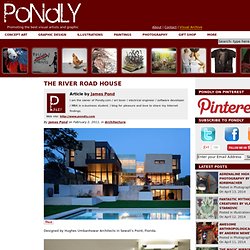
I blog for pleasure and love to share my Internet findings. Web site: Designed by Hughes Umbanhowar Architects in Sewall’s Point, Florida. Do you want more visual fun? Weddinggawker. Happy Fourth!: Let's Raise a Fifth to the Historical Reality That America's Founders Did Not Constitutionally Establish a Christian Nation Under God (*expanded) . . . --The Magical Myth of America's Supposed Religious Founding Many Americans sincerely (but ignorantly and routinely) insist that the United States of America was founded on the principle of “One Nation Under God.”
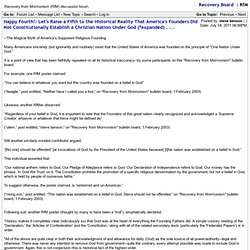
It is a point of view that has been faithfully repeated--in all its historical inaccuracy--by some participants on this "Recovery from Mormonism" bulletin board. For example, one RfM poster claimed: “You can believe in whatever you want but this country was founded on a belief in God” (“beaglie,” post entitled, “Neither have I called you a fool,” on "Recovery from Mormonism" bulletin board, 1 February 2003) Likewise, another RfMer observed: “Regardless of your belief in God, it is important to note that the Founders of this great nation clearly recognized and acknowledged a ‘Supreme Creator’ whoever or whatever that force might be defined as” (“utem,” post entitled, “steve benson,” on "Recovery from Mormonism" bulletin board, 1 February 2003) This individual asserted that: “. . . Hunch. Beautiful Warehouse Conversion in Melbourne.
By Eric • Feb 14, 2011 • Selected Work Spotted on MBP, here is a completely renovated apartment located in a historic building in Melbourne, Australia.
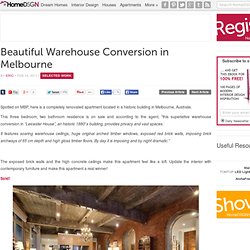
This three bedroom, two bathroom residence is on sale and according to the agent, “this superlative warehouse conversion in “Leicester House”, an historic 1880′s building, provides privacy and vast spaces. It features soaring warehouse ceilings, huge original arched timber windows, exposed red brick walls, imposing brick archways of 65 cm depth and high gloss timber floors. By day it is imposing and by night dramatic.” The exposed brick walls and the high concrete ceilings make this apartment feel like a loft. Sold! Photos courtesy of MDP Click any photo to see a larger image - Use buttons or j/k/arrow keys to navigate through the articles. Modern Houses by Arteriors Residential Architects – Custom Home Design. All beautiful homes, regardless of style, are based upon universal, time-honored architectural principles of proportion, space, light, order and detail, to name but a few.
Because our architects and residential designers understand these principles and know how to employ them appropriately and imaginatively, we are able to create contemporary house designs and remodelings within any stylistic framework – from a country cottage to a heavy-timber mountain log home to a high-tech loft or a tropical beach villa. By carefully listening to your thoughts and preferences, our residential architects fashion modern custom homes with unique house plans, exteriors and interiors. Download Our Architecture Portfolio of Modern House Architect Designs, Residential Interiors and Kitchens. Davenport - Marty Schulken. Island Villa - Coastal Living. Style With Simplicity - J. Dean Winesett. Contemporary Style House Plans - 1210 Square Foot Home , Split entry Story, 2 Bedroom and 1 Bath, 0 Garage Stalls by Monster House Plans - Plan 5-943.
Related House Plans Important Stuff MonsterHousePlans provides home plans for construction purposes but does not oversee the construction. The plan purchaser is responsible for assuring the plan meets local codes and regulations. It is the responsibility of the plan purchaser to obtain any and all structural analysis, engineering and specifications that may be required in the municipality in which it is to be built. Plan purchaser is to verify all lot conditions and measurements before construction. Purchaser agrees that the use of the plan is for the construction of one house only*, and that the plan or any part of it will not be reproduced by any means without the written consent of the copyright owner.
*Unless otherwise noted. Two-For-One House - Ron Haase. Plan 052H-0002 - Find Unique House Plans, Home Plans and Floor Plans at TheHousePlanShop.com. Views may vary slightly from working drawings.
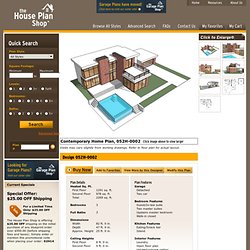
Refer to floor plan for actual layout. Here’s a stylish contemporary home plan that is sure to get your attention. Its one-of-a-kind design features an open floor plan, multiple outdoor entertainment spaces and glass walls throughout. Take a look at the entry which wraps the infinity-edge pool and terrace. Inside, the main living areas are sunken and come together featuring an open floor plan/entertaining area. Note: Some wall framing options may not be ready for immediate shipment. The concrete block version offers 8” concrete block exterior wall framing on the 1st floor and 2x8 exterior wall framing on the 2nd floor. Home Plans HOMEPW17932 - 1,152 Square Feet, 3 Bedroom 2 Bathroom Contemporary Home with.
Building your own home is quite possibly the most exciting and rewarding endeavor for anyone to undertake. And it all starts with the perfect home design. We are here to help ensure that you get off to a perfect start! Here’s why. We’ll Save You Money. Home Plans HOMEPW02349 - 4,600 Square Feet, 4 Bedroom 3 Bathroom Contemporary Home with 2 Garage Bays. Building your own home is quite possibly the most exciting and rewarding endeavor for anyone to undertake.
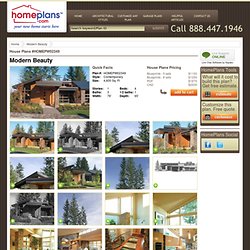
And it all starts with the perfect home design. We are here to help ensure that you get off to a perfect start! Here’s why. We’ll Save You Money. Contemporary Style House Plans - 2818 Square Foot Home , 1 Story, 4 Bedroom and 2 Bath, 2 Garage Stalls by Monster House Plans - Plan 39-174. Plan 052H-0065 - Find Unique House Plans, Home Plans and Floor Plans at TheHousePlanShop.com. Views may vary slightly from working drawings.
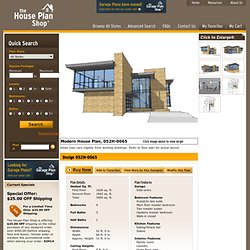
Refer to floor plan for actual layout. Here’s a luxurious contemporary house plan designed for waterfront living. Windows afford views of the shoreline and surrounding landscape on both levels. Stepping into the foyer, you’ll find a two-story ceiling and convenient coat closet. The main level holds the family bedrooms and a causal family gathering space with the main living areas raised one level on the second floor for enjoyment of panoramic vistas. Note: Some wall framing options may not be ready for immediate shipment. Contemporary Concrete, Glass and Steel House on Chile’s Architecture Row. Like this article? Share it: Architect Sebastian Irarrazaval designed this gorgeous house in Marbella, Chile. The contemporary concrete, glass and steel structure makes a modern impression on the rural landscape, surrounded by beaches, rolling hills, valleys and lush green foliage as far as the eye can see.
The house at 8 al Cubo is among a popular strip of homes designed by top Chilean architects. This one certainly makes a lasting impression for its unique configuration, which incorporates indoor and outdoor spaces on multiple levels. Please Leave a Comment. Classical Retreat - Coastal Living. Home Plans HOMEPW04196 - 1,664 Square Feet, 3 Bedroom 2 Bathroom Contemporary Home with. Building your own home is quite possibly the most exciting and rewarding endeavor for anyone to undertake.
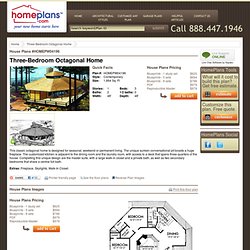
And it all starts with the perfect home design. We are here to help ensure that you get off to a perfect start! Here’s why. We’ll Save You Money. Beach Style House Plans - 1968 Square Foot Home , 2 Story, 3 Bedroom and 2 Bath, 0 Garage Stalls by Monster House Plans - Plan 39-187. Related House Plans Important Stuff MonsterHousePlans provides home plans for construction purposes but does not oversee the construction.
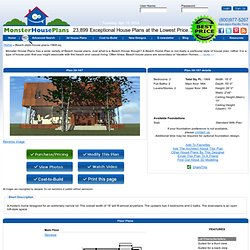
The plan purchaser is responsible for assuring the plan meets local codes and regulations. It is the responsibility of the plan purchaser to obtain any and all structural analysis, engineering and specifications that may be required in the municipality in which it is to be built. Plan purchaser is to verify all lot conditions and measurements before construction. Purchaser agrees that the use of the plan is for the construction of one house only*, and that the plan or any part of it will not be reproduced by any means without the written consent of the copyright owner.
*Unless otherwise noted. Plan 052H-0050 - Find Unique House Plans, Home Plans and Floor Plans at TheHousePlanShop.com. Contemporary Style House Plans - 1372 Square Foot Home , Split entry Story, 3 Bedroom and 1 Bath, 0 Garage Stalls by Monster House Plans - Plan 5-942. Contemporary Style House Plans - 99 Square Foot Home , 1 Story, 0 Bedroom and 0 Bath, 0 Garage Stalls by Monster House Plans - Plan 39-192. Related House Plans Important Stuff MonsterHousePlans provides home plans for construction purposes but does not oversee the construction. The plan purchaser is responsible for assuring the plan meets local codes and regulations. It is the responsibility of the plan purchaser to obtain any and all structural analysis, engineering and specifications that may be required in the municipality in which it is to be built. Beach Style House Plans - 3820 Square Foot Home , 2 Story, 5 Bedroom and 2 Bath, 0 Garage Stalls by Monster House Plans - Plan 39-189. Contemporary Style House Plans - 2580 Square Foot Home , 2 Story, 3 Bedroom and 3 Bath, 3 Garage Stalls by Monster House Plans - Plan 39-124.