

Scandinavian Design Furniture. Sofas. Armchairs. Verlichting. Galley kitchen. Anne Derasse. Situé dans une ancienne imprimerie, cet espace de 400 m² était dans un état pitoyable et ne présentait pas de structures industrielles intéressantes.
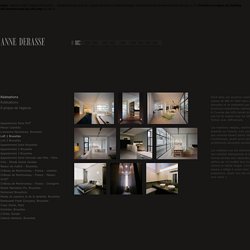
À l’inverse des lofts laissés bruts, le parti pris fut de soigner tous les détails de finition avec raffinement. Les mobiliers intégrés, entièrement dessinés sur mesure, sont pensés en tant que volumes faisant partie intégrante de l’architecture, plutôt qu’en tant qu’éléments décoratifs ajoutés. Les mobiliers ont été sélectionnés pour leur sobriété intemporelle et leurs formes strictes bien dessinées, adoucies parfois par un modèle plus souple comme la chaise longue. L’immense espace a obligé à revoir leurs proportions, allant vers des modèles « over sized ».
Les sources lumineuses soulignent l’architecture : encastrées dans le sol, au droit des piliers, les faisceaux concentrés accentuent les structures ; dans le bas des murs, les balises magnifient l’entrée et canalisent la direction. The Social Life of Small Urban Spaces: William H. Whyte. Classical-orders1.jpg (JPEG Image, 6800 × 4400 pixels) - Scaled (15%)
This Norwegian House/Powerplant Produces More Than Twice The Energy It Uses. Net-zero-energy buildings, which create roughly as much as power as they use in a year, have been around for a while.
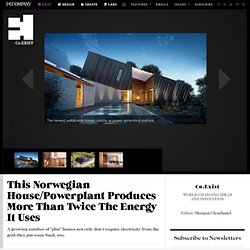
But the newest sustainable homes go far beyond net zero to become mini power plants, able to charge electric cars and feed electricity back into the local grid. A new house completed today in Norway is intended to demonstrate exactly how well the latest technology and techniques work. Made for ZEB, the Research Centre on Zero Emission Buildings, the experimental house can produce more than twice as much energy as it uses. "I guess you can say it's a pretty extreme target, to have a house that produces that much energy within its envelope and reduces its impact simultaneously on the environment," says Kristian Edwards, project manager for Snohetta, the architecture firm that designed the house.
The slanted roof is set at the optimal angle to absorb sun throughout the year and also helps naturally ventilate the house.
Jacobs Architectenbureau bvba. Een architect betrekt u best bij uw allereerste plannen.
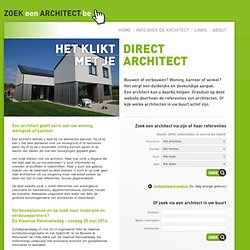
Hij of zij kan u het best adviseren over uw bouwgrond of te renoveren pand. Hij of zij zal u bovendien richting kunnen geven in de lawine van ideeën die met een bouwproject gepaard gaan. Het moet klikken met uw architect. Maar hoe vindt u diegene die het best past bij uw bouwdromen? U kunt informeren bij vrienden of snuffelen in tijdschriften. Op deze website vindt u zowel referenties van woningbouw (renovatie en nieuwbouw), appartementsbouw, kantoor, handel als industrie. Stichting Living Daylights » Crystall glas voor nog meer daglicht.
Stichting Living Daylights » Over SLD. Stichting Living Daylights promoot een optimale toepassing van daglicht in de gebouwde omgeving.
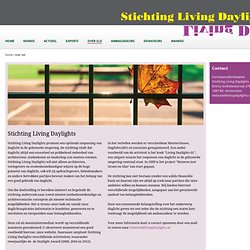
De stichting vindt dat daglicht altijd een essentieel en prikkelend onderdeel van architectuur, stedenbouw en landschap zou moeten vormen. Stichting Living Daylights wil niet alleen architecten, vormgevers en stedenbouwkundigen wijzen op de hoge potentie van daglicht, ook wil zij opdrachtgevers, beleidsmakers en andere betrokken partijen bewust maken van het belang van een goed gebruik van daglicht. Om die doelstelling te bereiken initieert en begeleidt de stichting onderzoek naar zowel nieuwe stedenbouwkundige en architectonische concepten als nieuwe technische mogelijkheden. Het is tevens onze taak om vanuit onze daglichtaspiraties informatie te bundelen, genereren en te ontsluiten en verspreiden naar belanghebbenden.
Deze rol als kennisintermediair wordt op verschillende manieren gerealiseerd. Daylighting & LED Lighting Systems. Dynamic Daylight Simulation - EA Buildings. Utilization of strategies that optimize the use of daylight is a fundamental objective of any sustainable construction.
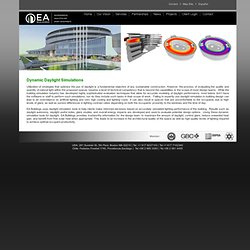
However, the process of evaluating the quality and quantity of natural light within the proposed spaces requires a level of technical competency that is beyond the capabilities or the scope of most design teams. While the building simulation industry has developed highly sophisticated evaluation techniques that allow for accurate modeling of daylight performance, most teams don’t have the software or staff to perform such simulations, nor do they include such tasks in their scope of work.
Failing to expertly use daylight simulation in building design can lead to an overreliance on artificial lighting and very high cooling and lighting costs. EA Buildings uses daylight simulation tools to help clients make informed decisions based on accurately simulated lighting performance of the building. All Things Lighting. Nine out of ten daylight simulation programs agree … and therein lies a story worth retelling.
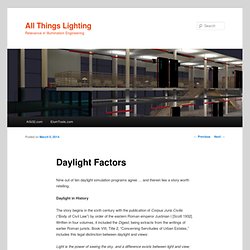
Daylight in History The story begins in the sixth century with the publication of Corpus Juris Civilis (“Body of Civil Law”) by order of the eastern Roman emperor Justinian I [Scott 1932]. Written in four volumes, it included the Digest, being extracts from the writings of earlier Roman jurists. Book VIII, Title 2, “Concerning Servitudes of Urban Estates,” includes this legal distinction between daylight and views: Light is the power of seeing the sky, and a difference exists between light and view; for a view of lower places may be had, but light cannot be obtained from a place which is lower. In a time when artificial lighting consisted of oil lamps, access to daylight was a critical issue. Somewhat surprisingly, these rulings survived over the centuries to become what is referred to as the “ancient lights” law in European legal traditions.
Daysim.