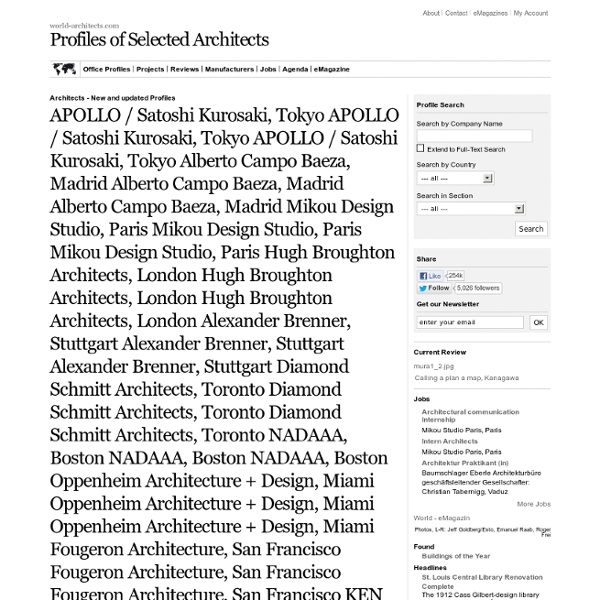



http://www.world-architects.com/en/
LowLine: An Underground Park on NYC's Lower East Side by Dan Barasch What is the LowLine?We want to transform an abandoned trolley terminal on the Lower East Side of Manhattan into the world’s first underground park. It will be a new kind of public space, using solar technology for natural illumination, and cutting edge design to capture and highlight a very special industrial space. A park… underground?!?Ever wonder why there's so little green space in New York? There aren’t a lot of empty plots of land just waiting to be turned into new parks. The Best Architectural Websites The Top Architectural Websites in the World That sounds pretty important doesn’t it? At the very least it sounds comprehensive … it suggests an extensive and exhaustive collection of the best architecturally themed websites in the world.
Abscis Architecten <span>You need to have JavaScript enabled to use this page.</span> skip to content Brooks + Scarpa Architects - Santa Monica - Architects Brooks + Scarpa has redefined the role of the architect and results in some of the most remarkable and exploratory design today. We do so by looking, questioning and reworking the very process of design and building. Each project appears as an opportunity to rethink the way things normally get done; to redefine and identify latent potential that exists inmaterials, form, construction and even financing—to, as Lawrence Scarpa says, make the “ordinary extraordinary.” This produces entirely inventive work that is quite difficult to categorize because it is driven by exploration rather than an initial intent. It is environmentally sustainable, but not about ‘sustainable design.’
WAN AWARDS 2013 Residential Shortlist, WAN AWARDS The judging day for the WAN Residential Award 2013 produced very good debate leading to a very satisfying shortlist in terms of range of projects. The panel consisted of: Michel Bertreux, Founder of TETRARC; David Bickle, Partner of Hawkins\Brown; Ted Cullinan, Founder of Cullinan Studio; Kenneth Drucker, Senior Principal & Design Director of HOK; Christoph Ingenhoven, Founder of Ingenhoven Architects; Christina Seilern, Founder of Studio Seilern Architects; and Peter Murray, NLA - London’s Centre for Built Environment. A full gallery of submissions to the WAN AWARDS 2013 Residential Sector can be viewed here and the longlist - handpicked by WAN's Editor in Chief Michael Hammond - can be perused here.
No. 570 - 2012.1024 Trees are fundamental to urban landscapes and natural ecosystems. Wood from trees is a fundamental material for architecture. The tension between wood in living trees, and wood in buildings and other products, is arguably at an all-time-high on planet Earth. This is especially true in North America, where primary harvest of irreplaceable primeval forest, having swept across the continent during the last 300 years, is still underway. In the Pacific Northwest of the United States and Canada, even as fierce political battles rage over the logging or conservation of the last few percent of older forests on public lands, vast acreages of once-vibrant forest in private industrial ownership is being stripped and scoured rapidly. Wood is beautiful, used well in our homes, shops, and offices.
Premier Campus Office in Kagithane Winning Proposal / JDS Architects Focusing on the users’ working and living qualities, the winning proposal for the Premier Campus Office in Kagithane addresses its presence in Istanbul as a new form of contextual and urban approach. Designed by JDS Architects, the building is formed by their desire to make it interact with its environment and acts as a catalyst of business life for a new Istanbul that promotes contemporary culture, architecture and lifestyle. More images and architects’ description after the break. Located in the Kagithane Gardens business district, the project opens itself up to the neighborhood and offers spaces to the users and the passers by such as plazas, intimate gardens and generous terraces. The volume of the block is literally carved out to invite the surroundings in. The vibrant commercial life of the ground floor burst out onto the plazas and the landscape.
Autodesk 123D Design: 3D Modeling for the Masses Autodesk123D Design is a new free 3D modeling tool that allows users to create a digital model and then 3D print or fabricate their idea whether on the iPad, Mac, PC or via their web browser. Autodesk 123D Design helps users get their projects started by providing base shapes and example models that help move past a blank screen and into the design quickly. Using natural interactions to add objects to the canvas and assemble parts together, users can enjoy the design process and create amazing 3D-printable designs. "For the first time ever, users can create sophisticated, precise 3D models of real objects on their iPad, Mac, PC or via their web browser. People said this couldn't be done on iPad, and we're happy to prove them wrong," commented Samir Hanna, vice president of Consumer Products, Autodesk.
architecture Updates 16.11.30 Brewery at The Forks wins Canadian Architect Award of Merit. 16.11.17 Arthur Residence wins Future Projects | House Category at World Architecture Festival. 16.10.24 Tweener wins Edmonton Infill Competition Open Category. 16.10.04 Crossroads Garden Shed receives a Platinum American Architecture Prize.
Graphical and vivid textures by Maharam (US 'A Band Apart' upholstery fabric by Sarah Morris The New York based textile manufacturer Maharam is a fourth generation family-run business which produces high-quality fabrics for wall coverings, windows and upholstery. The collection includes beautiful graphical designs, such as those of the American artist Sarah Morris and playful and vivid prints by Paul Smith. 'A Band Apart' by Sarah Morris 'A Band Apart' applied 'Slow Exposure' wall textile by Paul Smith