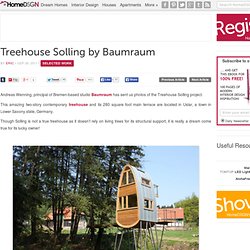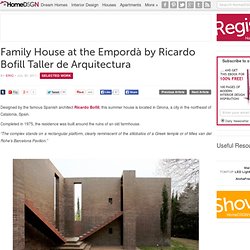

Treehouse Solling by Baumraum. By Eric • Sep 26, 2011 • Selected Work Andreas Wenning, principal of Bremen-based studio Baumraum has sent us photos of the Treehouse Solling project.

This amazing two-story contemporary treehouse and its 280 square foot main terrace are located in Uslar, a town in Lower Saxony state, Germany. Though Solling is not a true treehouse as it doesn’t rely on living trees for its structural support, it is really a dream come true for its lucky owner! Treehouse Solling by Baumraum: Church – Jett Residence by John DeSalvo Design. Chicaco-based studio John DeSalvo Design has completed the Church – Jett Residence project in 2008.

This 1,400 square foot two story home was designed for a Chicago couple who wanted a compact and sustainable get away from their hectic urban lives. The two bedroom, two bathroom weekend retreat is located just minutes walk from Lake Michigan in Michigan City, Indiana, and has been awarded the American Institute of Architects Small Project Award 2011. Church – Jett Residence by John DeSalvo Design: “This compact beach house located near Lake Michigan in Northern Indiana was designed for Dr.
Nancy Church, a Chicago based robotic gynecological surgeon by architect John DeSalvo. The result is a rectangular volume that maximizes the interior space by building up to the required setbacks and height allowances. Because the slopped sand dune site was only 50 wide by 120 deep. BootsnAll: The Most Exciting Cities For Architecture Buffs (PHOTOS) Athens is a city for travelers who are drawn to architecture with clues about the culture and lifestyle of people of the past.

The Ancient Greeks were political, religious, and proud. They built many monuments to celebrate victories, to give honor to the deities, and to stroke their own egos. Greek architecture is often associated with temples and columns. The Doric, Ionic and Corinthian orders designed by Ancient Greek architects have proved to be timeless and are apparent in many of the buildings that still stand in Athens today. Stahl Residence, 1635 Woods Drive, LA, 1960. Wilkinson Residence In Portland Is One Swanky Treehouse - Green Diary. Evoking the feeling of being in a tree house is exactly what the beautiful Wilkinson residence in Portland does.

Located on a flag lot, the extraordinary house is brilliantly designed to perfectly blend with the natural landscape. A steep sloping grade provided the opportunity to bring the main level of the house into the tree canopy. Catering to the desire of the client, Wilkinson Residence designed a dwelling that not only became part of the natural landscape but also addressed the flow of music. It has a natural wood ceiling that wonderfully floats on curved laminated wood beams, passing through a generous glass wall, which wraps around the main living room. The interior space of this amazing house flows seamlessly through to the exterior. Via: Boingboing. Family House at the Empordà by Ricardo Bofill Taller de Arquitectura. By Eric • Jul 30, 2011 • Selected Work Designed by the famous Spanish architect Ricardo Bofill, this summer house is located in Girona, a city in the northeast of Catalonia, Spain.

Completed in 1975, the residence was built around the ruins of an old farmhouse. “The complex stands on a rectangular platform, clearly reminiscent of the stilobatos of a Greek temple or of Mies van del Rohe’s Barcelona Pavilion.” Family House at the Empordà by Ricardo Bofill Taller de Arquitectura “This summerhouse for the architect’s parents, set in a landscape of hills and woods, is located in the village of Montràs, a few miles from the Spanish Costa Brava and was built around a country manor farmhouse in ruins. The complex consists of several pavilions arranged around a central exterior space occupied by the swimming pool and the main dining room, which stands as an independent pavilion.
Photos courtesy of Ricardo Bofill Taller de Arquitectura Source: ANP. Lofted Forest Home: Organic Curves & Natural Materials. Good things come to those who wait – particularly in a work of uniquely detailed and highly curved architecture.

Nearly a decade in the making, this structure by Robert Harvey Oshatz is much like a tree house – lofted toward the top of the canopy around it – only bigger, grander, more complex and curved than most any tree house in the world. The perimeter of the structure is pushed out into the forest around it, curving in and out to create views as well as a sense of intimacy with the coniferous and deciduous tree cover.
The wood and metal detailing is incredible in its variety and customization – each piece designed to fit a particular form and function. Robert Bruno Steel House. Bauhaus Architecture - Picture Dictionary of Modern Architecture - Bauhaus. Secrets of Spain's Alhambra to be revealed to visitors sustainably. The Alhambra is a Medieval Muslim palace in Granada, Spain, and one of the country's most alluring tourist destinations.

Alhmabra (meaning "red one") is a huge palace complex decorated with intricate Moorish architectural flourishes. Courtyards and passageways bordered by arches are particular highlights of the palace. Impressive craftsmanship attracts visitors in their droves, but the Alhambra's architectural features -- such as these arches -- are delicate and visitor numbers have to be controlled.