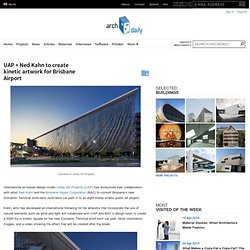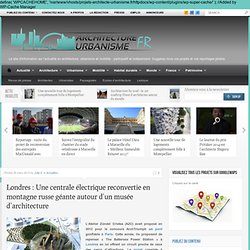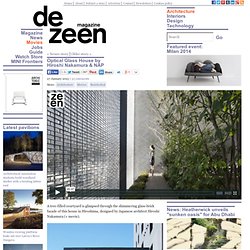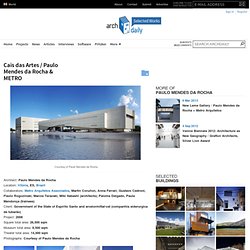

Archea Associati. UAP + Ned Kahn to create kinetic artwork for Brisbane Airport. International art-based design studio Urban Art Projects (UAP) has announced their collaboration with artist Ned Kahn and the Brisbane Airport Corporation (BAC) to convert Brisbane’s new Domestic Terminal short-term multi-level car park in to an eight-storey kinetic public art project.

Kahn, who has developed an international following for his artworks that incorporate the use of natural elements such as wind and light will collaborate with UAP and BAC’s design team to create a 5000 Sq m kinetic façade for the new Domestic Terminal short-term car park. More information, images, and a video showing the effect that will be created after the break. Viewed from the exterior, Kahn’s proven concept for one side of the car park will appear to ripple and move due to the wind passing behind 250,000 aluminium panels.
Inside the car park, intricate patterns of light and shadow will be projected onto the walls and floor as sunlight passes through the kinetic façade. Une centrale reconvertie en montagne russe géante autour d'un musée. L’Atelier Zündel Cristea (AZC) avait proposé en 2012 pour le concours ArchTriumph un pont gonflable à Paris.

Cette année, ils proposent de repenser « The Battersea Power Station » à Londres en lui offrant un circuit proche de ceux des parcs d’attractions. Le projet consiste à réhabiliter la centrale en musée d’architecture entouré d’une montagne russe géante. Cliquez ici pour voir le projet insolite de pont gonflable à Paris Crédits images : Charles Wallon et Tanguy Aumont pour Airstudio La Battersea Power Station est l’une des premières grandes centrales électriques au charbon d’Angleterre. Une structure courbe en échafaudages sera tissée dans et autour du bâtiment, elle permettra la création d’un réseau de passerelles piétonnes entre les espaces d’exposition et fournira des pistes de montagnes russes pour des sensations fortes sur la partie haute.
La Tate Modern est le musée qui regroupe les collections d’art contemporain de Tate depuis son ouverture le 12 mai 2000. Cabinet d'Architecture et d'Urbanisme - Heintz-Kehr et associés. Optical Glass House by Hiroshi Nakamura & NAP. A tree-filled courtyard is glimpsed through the shimmering glass-brick facade of this house in Hiroshima, designed by Japanese architect Hiroshi Nakamura (+ movie).

Optical Glass House was constructed beside a busy road, so Hiroshi Nakamura and his studio NAP wanted to create a private oasis where residents could still make out the movements of people and traffic beyond the walls. "The serene soundless scenery of the passing cars and trams imparts richness to life in the house," said the architect. The garden is raised up to first floor level to make room for a garage below and the architects used 6,000 specially made glass blocks to build a two-storey-high wall in front of it. The wall was too tall to support itself, so the blocks had to be bolted together. As light filters through the glass it creates dancing patterns across the walls and over a group of maple, ash and holly trees. Residents are faced with the staircase upon first entering the house. Optical Glass House Waterfall. Cais das Artes / Paulo Mendes da Rocha & METRO.
Architect: Paulo Mendes da Rocha Location: Vitória, ES, Brazil Collaborators: Metro Arquitetos Associados, Martin Corullon, Anna Ferrari, Gustavo Cedroni, Flavio Rogozinski, Marcia Terazaki, Miki Itabashi (architects); Paloma Delgado, Paula Mendonça (trainees) Client: Government of the State of Espírito Santo and arcelormittal-cst (companhia siderurgica de tubarão) Project: 2008 Square total area: 26,500 sqm Museum total area: 8,500 sqm Theater total area: 14,000 sqm Photographs: Courtesy of Paulo Mendes da Rocha The astounding confrontation between nature and construction, in this place, suggests the suspension of the buildings in the air, untangling the visuals for the landscape and the spectacle of the sea and dock`s works.

The exceptional orientation allows the circulation between the exhibition areas of the Museum to happen in the external south side of the building, through crystal clear ramps with a view for the ocean, the ships and the mountains in Vila Velha.
News.