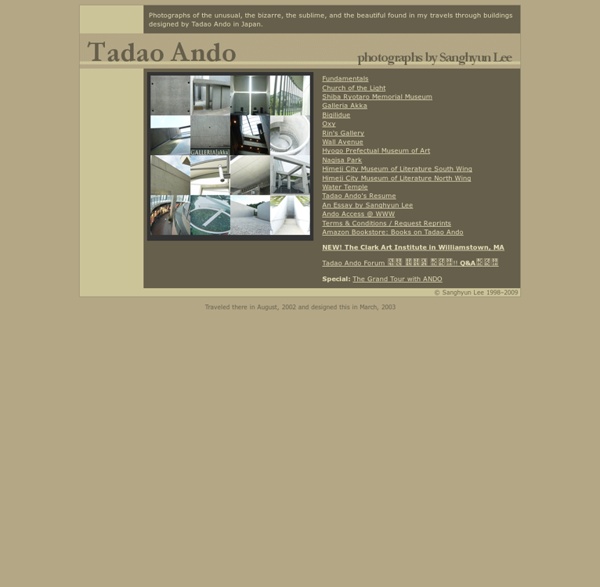



Shigeru Ban Architects Gehry Partners, LLP :: Home Christian de Portzamparc Instant City | Cook Projet de ville nomade, Instant City marque l'aboutissement d’une démarche d'aporie architecturale entamée par Archigram avec Plug-in-City (1964). L'architecture disparaît, laissant place à l'image, à l’événement, à l'audiovisuel, aux gadgets et autres simulateurs environnementaux. Instant City développe l'idée d'une « métropole itinérante », un package qui s’infiltre provisoirement dans une communauté. Cette ville superpose, le temps d'un instant, de nouveaux espaces de communication à une ville existante : un environnement audiovisuel (des mots et des images projetés sur des écrans suspendus) s'associe à des objets mobiles (des ballons dirigeables avec des tentes suspendues, des capsules et des mobile-home) et à des objets technologiques (des grues à portique, des raffineries, des robots) pour créer une ville de consommation d'informations, destinée à une population en mouvement.
Laboratoire Urbanisme Insurrectionnel: Architecture Mobile Archigram L’éphémère est sans doute la vérité de l’habitat futur. Les structures mobiles, variables, rétractables, etc., s’inscrivent dans l’exigence formelle des architectes et dans l’exigence sociale et économique de la modernité. Jean Baudrillard | Utopie, n°1, 1967 [1] Après la seconde guerre mondiale, la notion de mobilité, qui s'applique aux hommes, aux objets, aux capitaux, aux techniques, aux structures (politiques, sociales, économiques, juridiques...), occupera une place prépondérante dans les visions prospectives politiques ; elle intéressera particulièrement le monde de l'industrie – du tourisme, de l'automobile ou de l'aviation civile -, et bien sûr, à la suite, les urbanistes et les architectes. « Le progrès technique, pouvait-on lire, permet à l'homme de disposer de loisirs plus longs dont il profite pour voyager, mais il oblige le travailleur au déracinement (changement de domicile, changement de métier). Eve Roy La question de la mobilité dans les repositionnable Ionel Schein
Ces cabanes spectaculaires perchées dans les arbres à travers le monde L'Homme descend du singe, le singe descend de l'arbre ; et maintenant les Hommes décident d'y remonter ! Façon beaucoup plus écologique et proche de Dame Nature que les bâtiments en béton, les hôtels et chambres d'hôtes dans les arbres se multiplient aux quatre coins du monde. De quoi donner envie d'y séjourner une nuit ou deux ! 1. TreeHouse Point Ce domaine se situe à quelques encablures de Seattle, à Issaquah (état de Washington). 2. Situé dans l'état du Queensland, en Australie, le complexe hôtelier du Silky Oaks Lodge offre un panorama époustouflant. 3. Situé près d'Auckland, en Nouvelle-Zélande, le Yellow Treehouse Restaurant a été bâti tout autour d'un immense séquoia haut de 40 mètres. 4. Le Finca Bellavista Treehouse Community est une communauté autonome située en plein milieu de la forêt vierge costaricienne. 5. 6. 7. Pour voir la suite, rendez-vous page 2 !
Accueil L'Art au coin de la rue Une ville flottante durable alvéolaire AT Design Office a développé un concept soutenable pour une métropole océane, comme une alternative saine à la destruction de précieuses terres valorisables de notre planète. L’énorme surface des terres émergées subit tellement l’urbanisation d’une façon si extensive que les territoires libres restants sont sous une pression extrême et doivent être préservés autant que possible. Par conséquent de nouvelles colonies doivent être planifiées de manière à ce que les conditions sociales et environnementales se voient drastiquement améliorées et puissent assurer une meilleure vie future. Des mesures d’adaptation de l’environnement, des densités plus élevées, un usage mixte et efficace, des conceptions intelligentes et des stratégies d’infrastructure doivent être considérés. La ville flottante a un système de circulation interne et externe parfait, relié à l’intérieur, mais aussi avec l’extérieur. Les impacts environnementaux seront gérés par des stratégies novatrices.